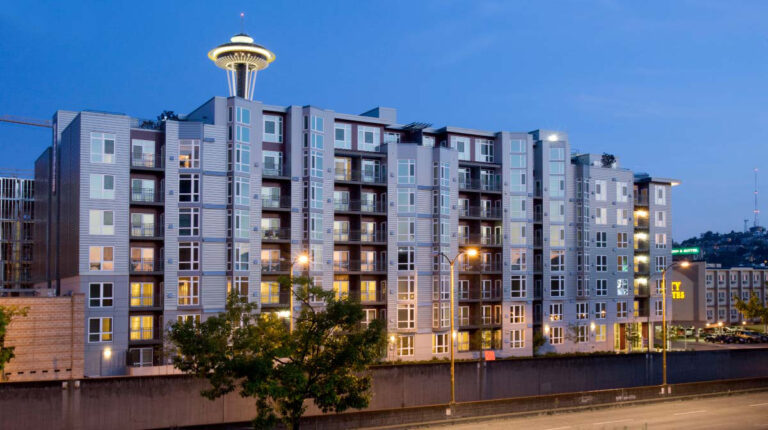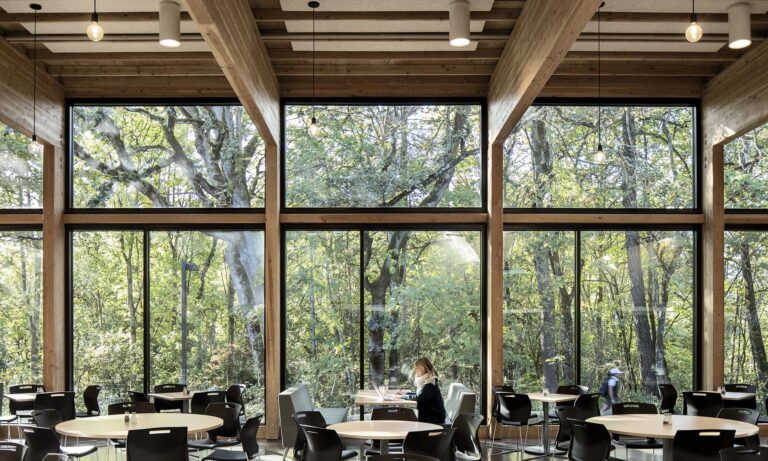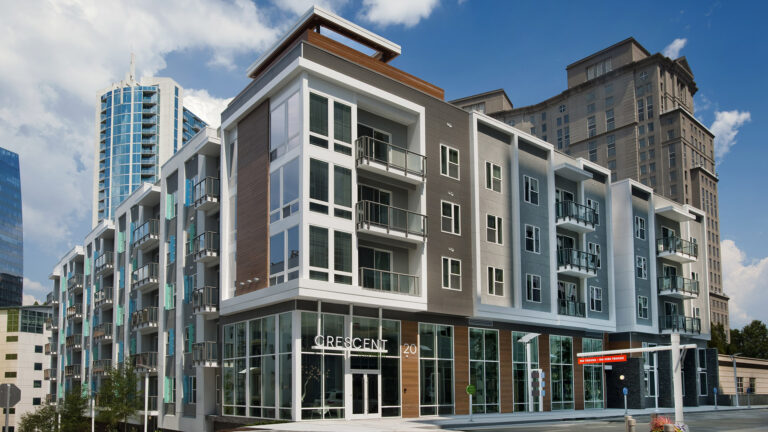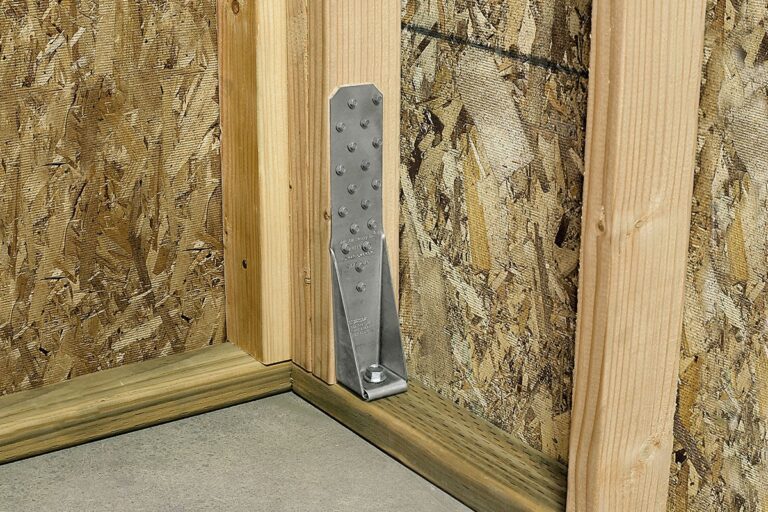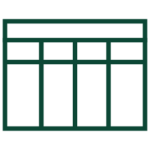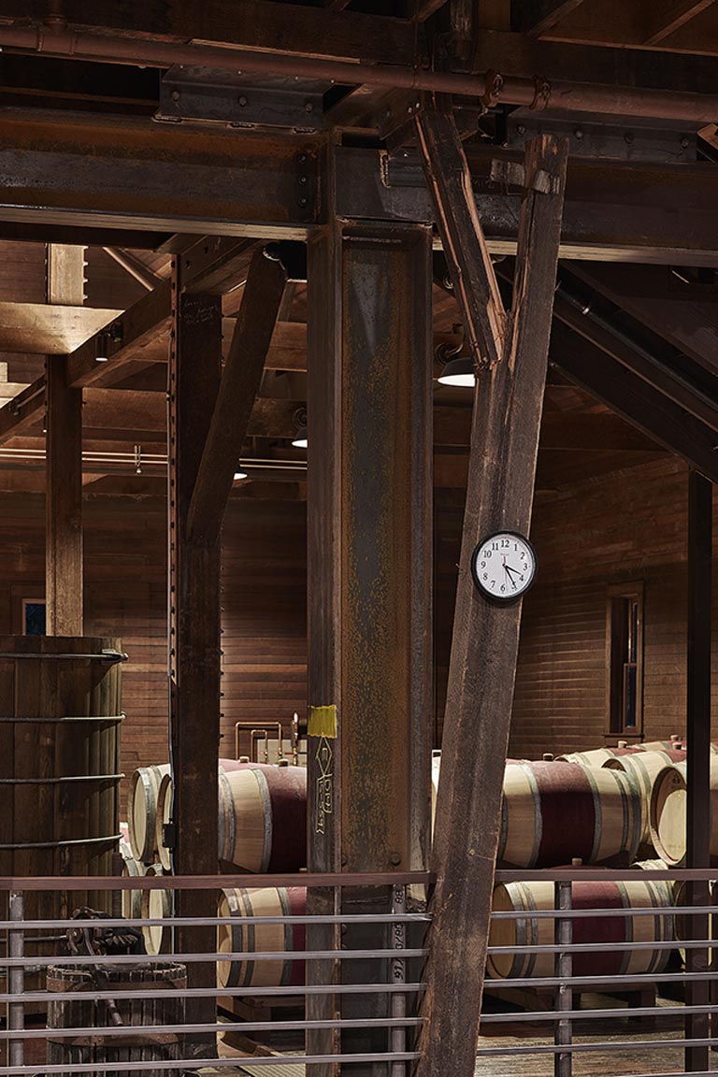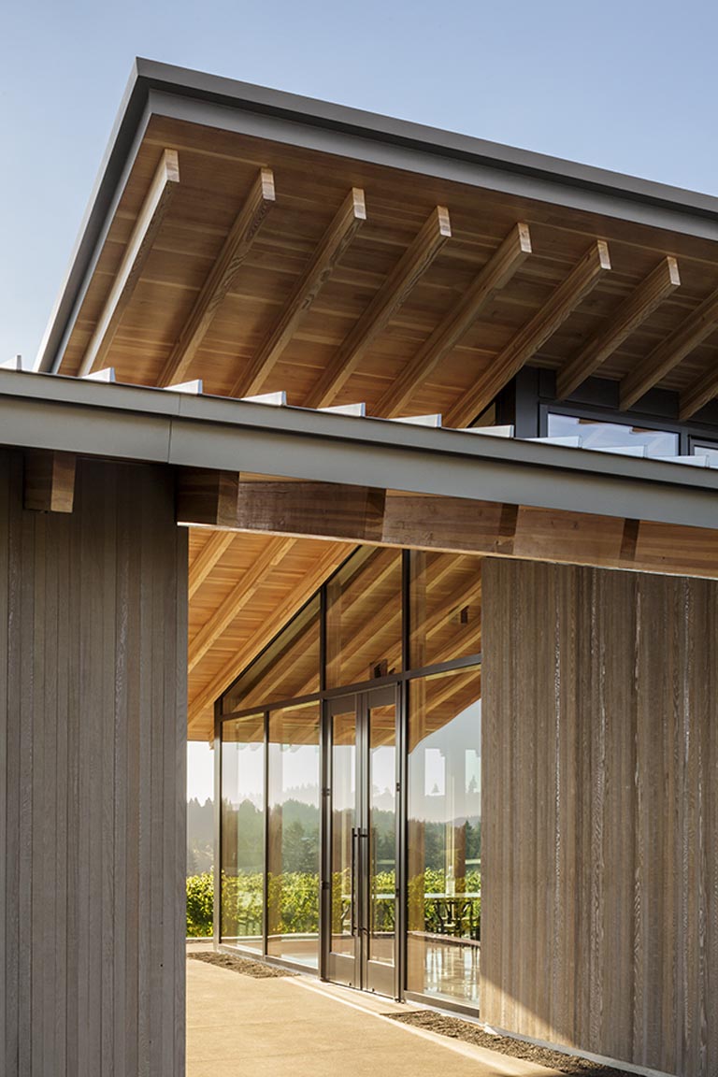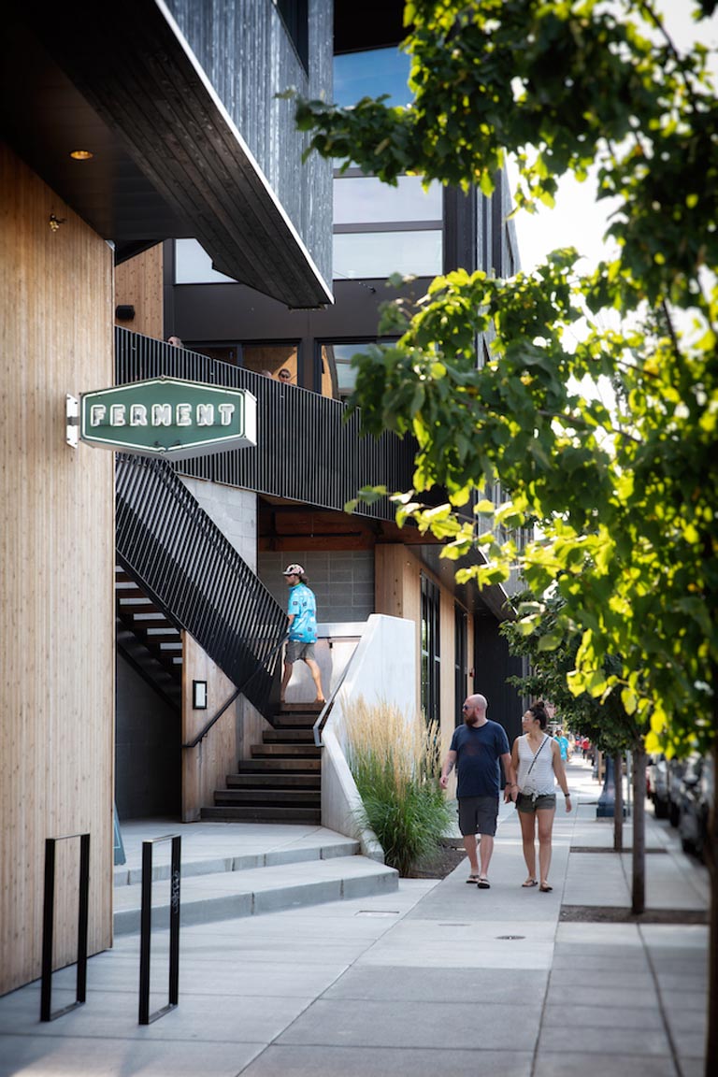Commercial Low-Rise
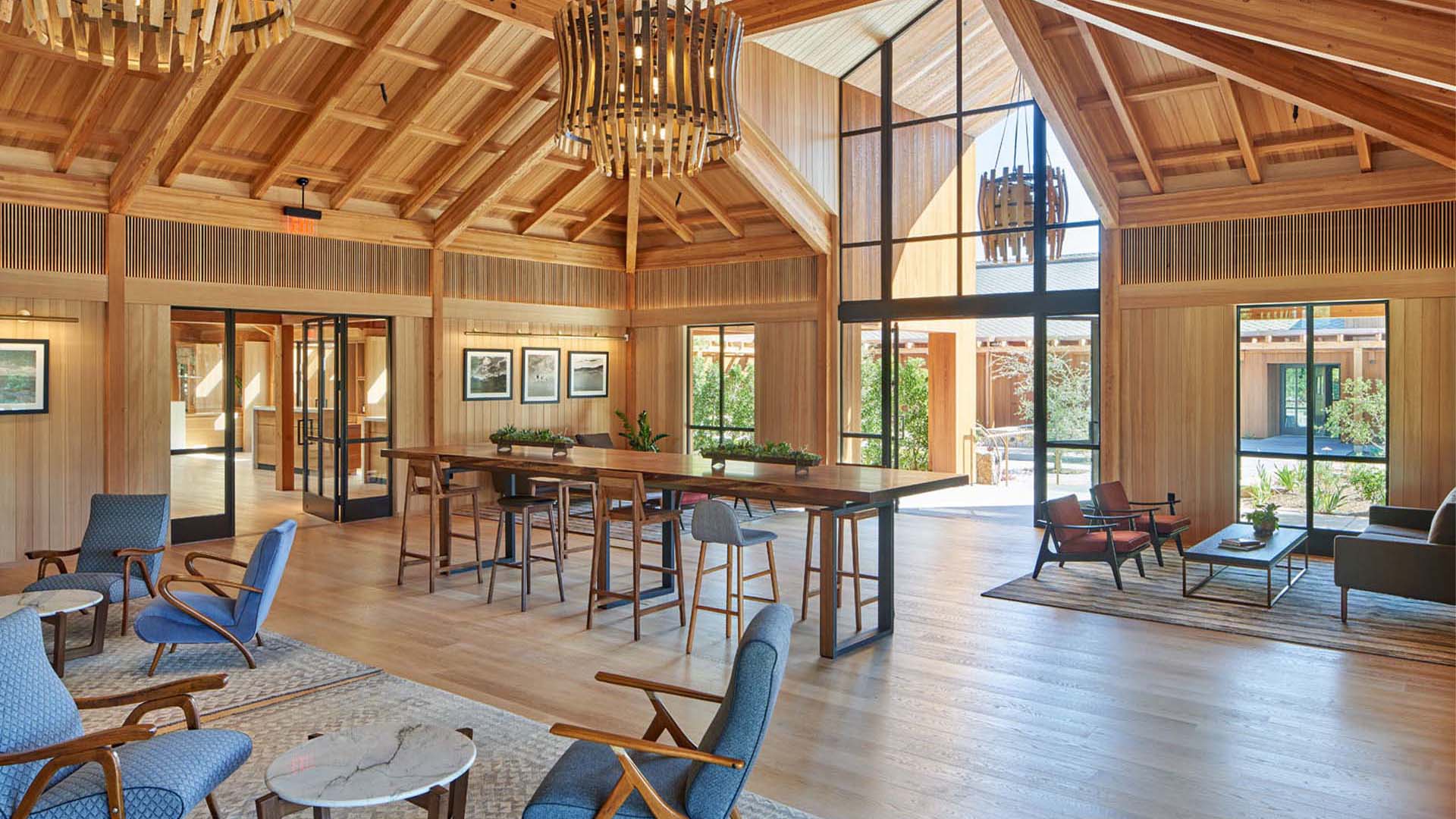
Mass timber products are often used in commercial low-rise buildings for their aesthetic, but traditional wood-frame construction can also be a cost-effective option for projects such as restaurants, shopping malls, and big-box stores. Our resources can help you create versatile spaces that are cost-competitive and communicate the values of sustainable building design.
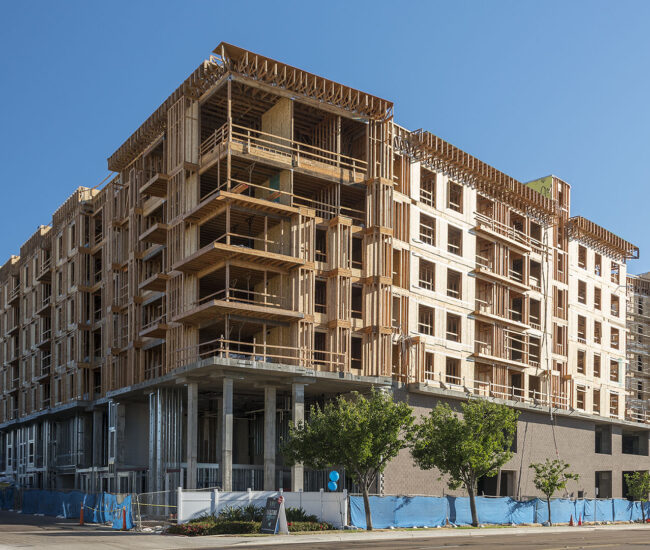
Solution Papers 5-over-2 Podium Design: Part 1 – Path to Code Acceptance
First published in Structure, Part 1 of this two-part article covers design considerations and traditional approaches to 5-over-2 projects.
View Resource-
5-over-2 Podium Design: Part 2 – Diaphragm and Shear Wall Flexibility Solution Papers
-
Biophilic Design LookBook Building Trends
-
Classifying Wood-Sheathed Diaphragms as Flexible or Rigid Expert Tips
-
Design Example of a Cantilever Wood Diaphragm Design Examples
-
Adding Insulation to a Fire-Tested Wall or Floor Assembly Expert Tips
Upcoming Events
-
BSU Albertsons North End Zone and ESI CM Building Tour In Person · West · March 3 @ 9:00 am – 11:00 am MST
-
Designing and Building with Mass Timber: Design, Planning and Performance Online · Northeast · March 3 @ 12:00 pm – 2:15 pm EST
-
Mass Timber in Practice: Seminar + Clock Tower Landing Project Tour In Person · Midwest · March 3 @ 2:30 pm – 5:00 pm CST
-
Mass Timber in Practice: Seminar + Trinity University Dicke Hall Tour In Person · South · March 5 @ 2:30 pm – 4:30 pm CST
Resources for Commercial Low-Rise Projects
Get the practical information you can apply to projects. Learn about the latest advances and code requirements, explore innovative projects, and expand your knowledge of wood design.
-
Interior Walls in Mass Timber Buildings Expert Tips
-
Flame Spread Class and Mass Timber Expert Tips
-
Quantifying Light-Frame Components for LCA Expert Tips
-
Introduction to Wood: Structural Gravity Framing Design Continuing Education
-
Exterior Walls in Mass Timber Buildings – Part 5: Thermal Enclosure Design Expert Tips
-
Using Dead Loads to Resist Shear Wall Overturning Expert Tips
Tools & Guides for Commercial Low-Rise Projects
-
Guides, Manuals & Inventories
Detailed guidance on specific aspects of wood design and construction, plus inventories of fire and acoustically-tested assemblies.
View Guides, Manuals & Inventories -
CAD & Revit Details
Hundreds of searchable details for mass timber and light wood-frame buildings.
View CAD & Revit Details -
Online Calculators
Calculate height and area options or estimate your project’s wood carbon footprint.
View Online Calculators -
-
