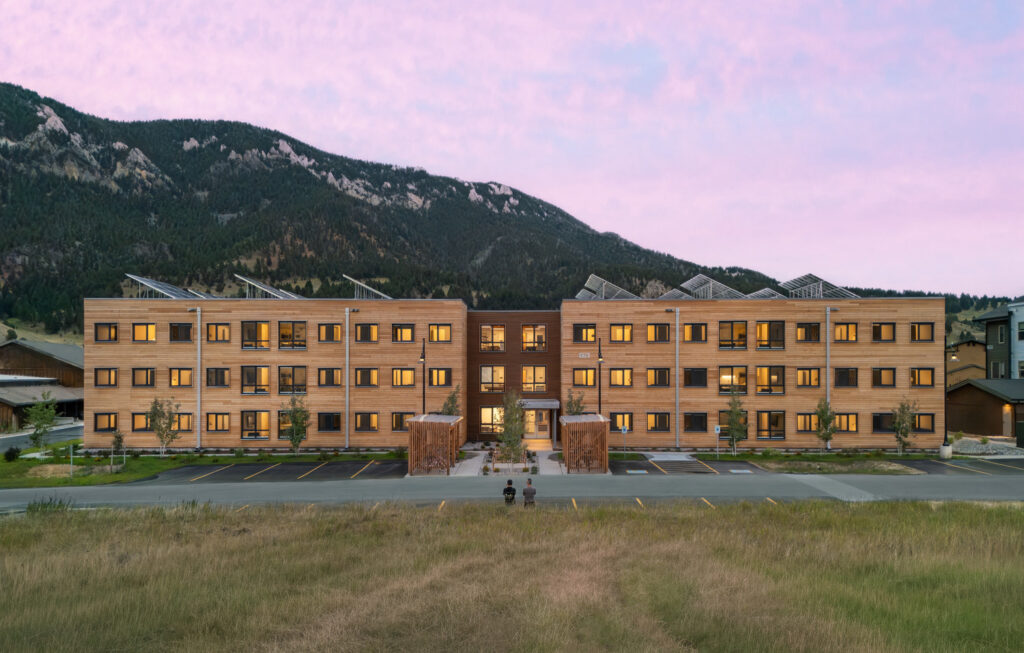Modular Mass Timber from Design to Delivery
A Look at America’s First Large-Scale Modular Mass Timber Project
This course will explore the use of mass timber modular construction in multi-family and mixed-use building types and showcase the recently completed Knight Building in Big Sky, MT—the first large-scale modular mass timber building in the U.S. Attendees will hear from members of the project team, Integrated Design Cubed (IDCUBED), who have over a decade of experience in mass timber modular construction in Europe, and utilize Virtual Design and Construction (VDC) and Building Information Modeling (BIM) tools to fully design and plan the finished building systems, including structural, mechanical, electrical, and plumbing systems. The discussion will include defining the roles and responsibilities of the modular facility and on-site labor, outlining the schedule and cost benefits of modular mass timber, and how code-compliant inspections can be achieved both in the factory and on-site.
Register- Location:
- Online
- Date/Time:
- October 8, 2025 | 1:00pm-2:00pm ET
- Credits:
- Attendees can earn 1.0 AIA/CES HSW LU, 1.0 PDH credit or 0.10 ICC credit
Bonus content – Attendees are invited to stay after for the webinar for a non-accredited bonus session featuring WoodWorks Partner Sauter Timber for a manufacturer Q&A. Learn more about their products and services and how they can be a resource on your next project.
Speakers

Stani Iordanova, AIA, LEED AP
Senior Director | Integrated Design Cubed
Principal | Peter Rose + Partners
Stani Iordanova is Design Director at Integrated Design Cubed (IDCUBED) and Principal at Peter Rose + Partners (PR+P), where she leads teams through all phases of design and construction. Her work centers on innovative, sustainable buildings that balance environmental responsibility with complex constraints. Stani has been a leader in the mass timber initiatives at PR+P and IDCUBED, a North American company working in collaboration with European partners with expertise in the construction of modular mass timber housing and schools. She played a central role in the Knight Building, North America’s first large-scale modular mass timber project. Her portfolio spans award-winning residential, master planning, educational, and retail projects. Stani holds a Master of Architecture from Harvard University’s Graduate School of Design and a Bachelor of Design in Architecture from the University of Florida.

Chris Flass
Project Director | Integrated Design Cubed
Principal | Peter Rose + Partners
Christopher Flass is a licensed architect and Principal at Peter Rose + Partners, as well as Project Director at Integrated Design Cubed (IDCUBED). He led the design and delivery of the first modular mass timber building in the U.S., the Knight Building in Big Sky, Montana, and continues to advance volumetric CLT systems in collaboration with international partners. With nearly two decades of experience in residential, commercial, and institutional projects, Christopher’s work bridges design, fabrication, and innovation, with expertise in BIM “digital twin” modeling, advanced construction methods, and the integration of off-site manufacturing into architectural practice. His leadership extends beyond design, encompassing client and stakeholder management, consultant coordination, and the navigation of complex permitting and code compliance challenges.
