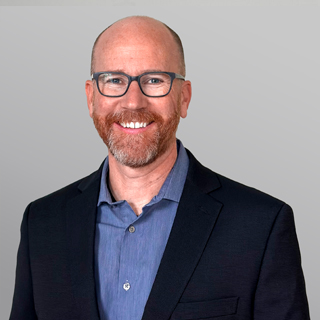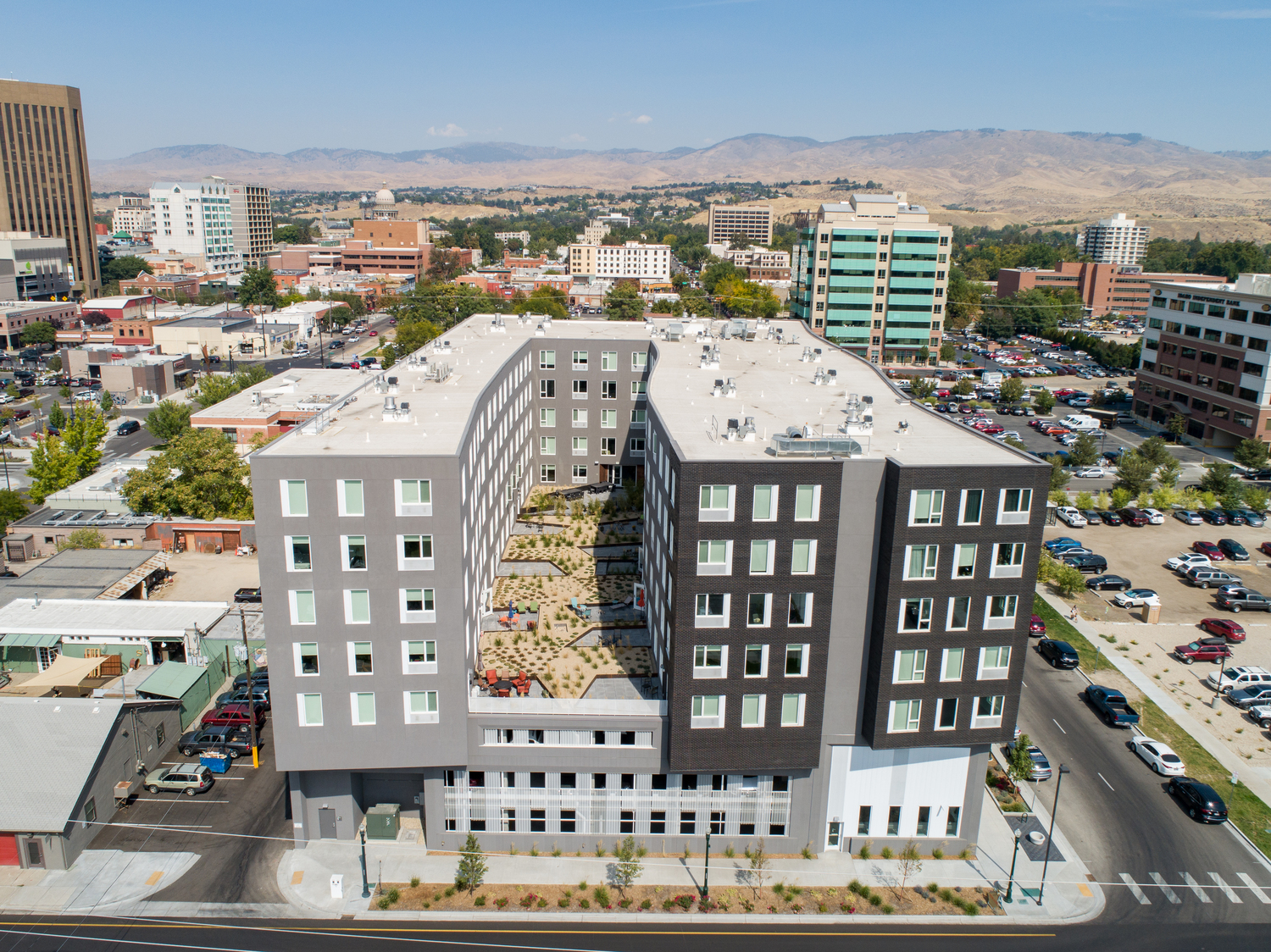Designing Light-Frame Wood Structures Over Podiums: Seismic Considerations
Sub Title Goes Here
This course highlights seismic design considerations for mid-rise light-frame wood buildings over concrete podiums, a common structural configuration in urban residential development. Through an abbreviated design example, participants will explore the application of the two-stage seismic analysis procedure, development of lateral forces, and the design and deflection calculation of a sample shear wall in a high seismic region, based on ASCE 7-22 and the 2024 IBC. This course highlights critical nuances of code interpretation, common design pitfalls, and real-world considerations to ensure safe and code-compliant design.
This webinar will serve as both a primer and a bridge to more comprehensive guidance. A newly published design example, which complements this presentation, will also be shared with attendees.
- Location:
- Online
- Date/Time:
- November 11, 2025 | 1:00pm-2:00pm ET
- Credits:
- Attendees can earn 1.0 AIA/CES HSW LU, 1.0 PDH credit or 0.10 ICC credit
Bonus content – Attendees are invited to stay after for the webinar for a non-accredited bonus session featuring WoodWorks Partner Simpson Strong-Tie for a manufacturer Q&A. Learn more about their products and services and how they can be a resource on your next project.
Speakers

Matt Cloninger, PE, SE | WoodWorks
Matt brings nearly two decades of experience as a consulting structural engineer to the WoodWorks team, with extensive experience in Type III multi-family housing, mixed-use, residential, commercial, retail, office, and education projects. His passion for structural design with wood materials has inspired a career focused on light-frame wood, traditional heavy timber, and mass timber projects. Matt is a graduate of Montana State University with a degree in engineering (MS Civil Structures) and psychology (BS). He is a licensed Structural Engineer in California and Washington and a Professional Engineer in Montana and Wyoming.

Jose Machuca, SE | Holmes US
Jose is a Technical Director and timber design specialist based in Los Angeles with the international engineering firm Holmes US. Being a practicing structural engineering on the West Coast for over 14 years, he has extensive experience in the design, analysis, and detailing of buildings in highly seismic regions. Inspired by architectural designs which celebrate load paths, timber framed design has become a focal point in his career. Leveraging his broad project and material type expertise Jose has successfully executed light frame wood and mass timber solutions for commercial, residential, and existing buildings.
