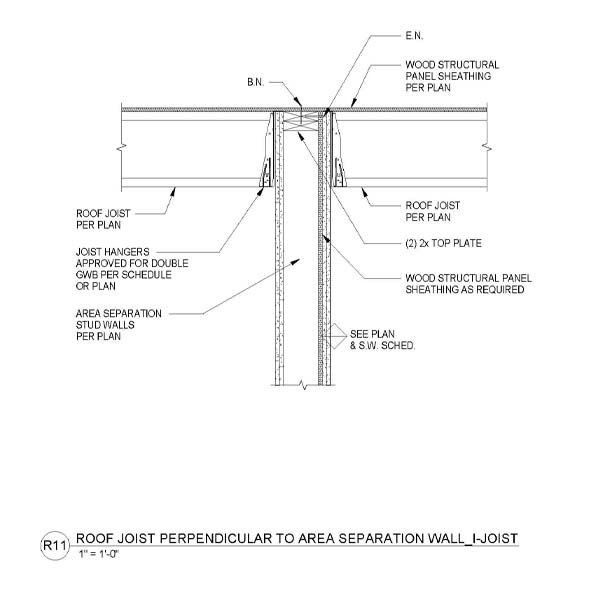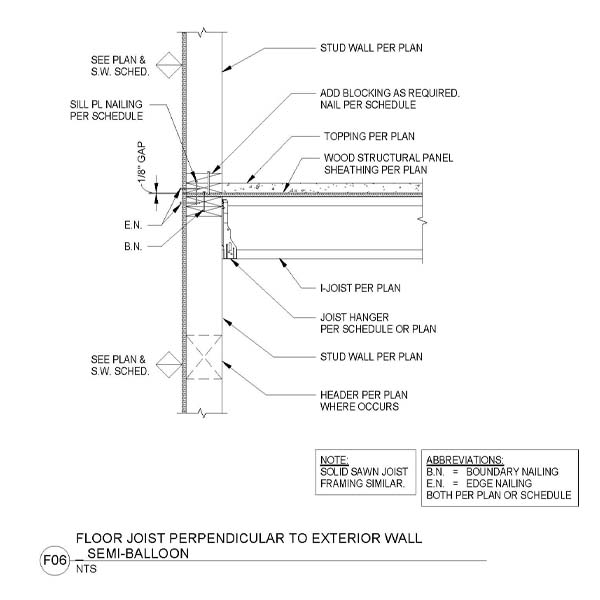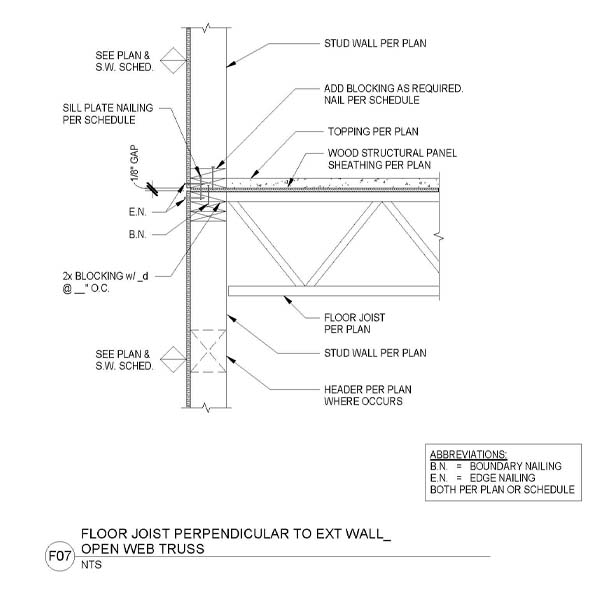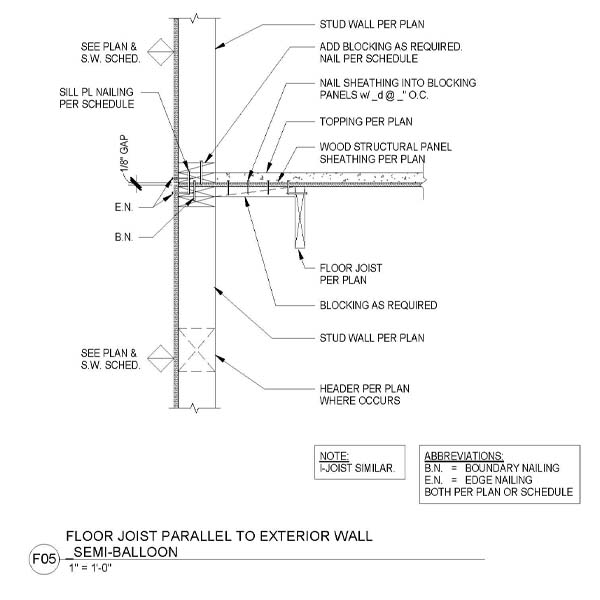Roof Joist Perpendicular to Area Separation Wall-I-joist
Flat roof I-joists framed into the side of a wood stud wall with gypsum wall board finishes as required for fire protection; modified balloon framing detailed for shear transfer.



