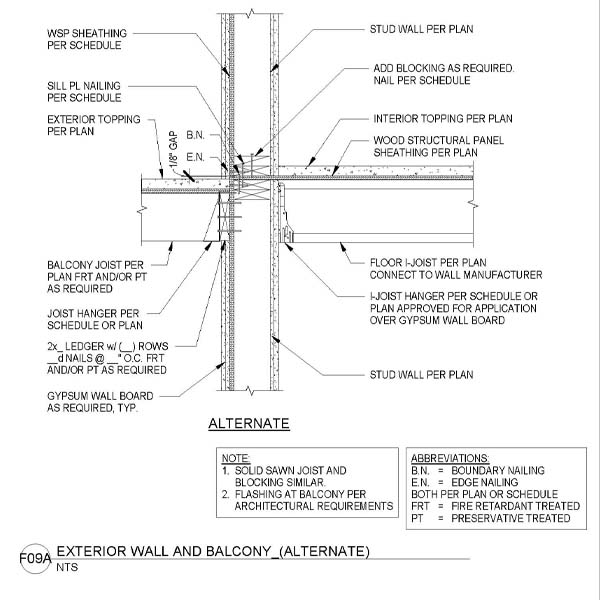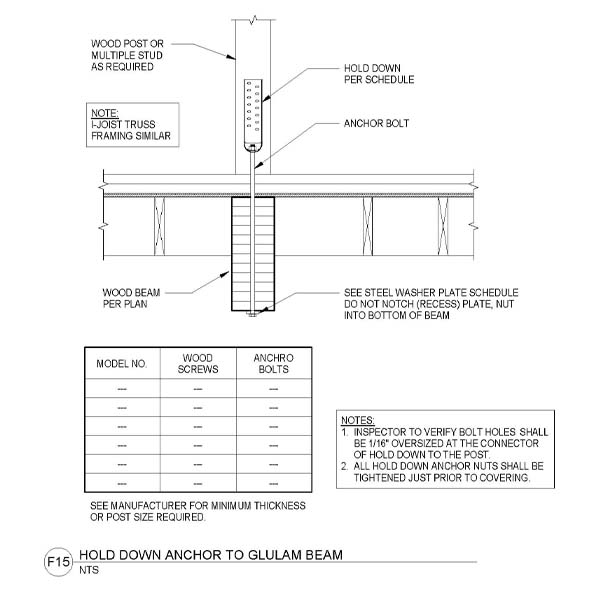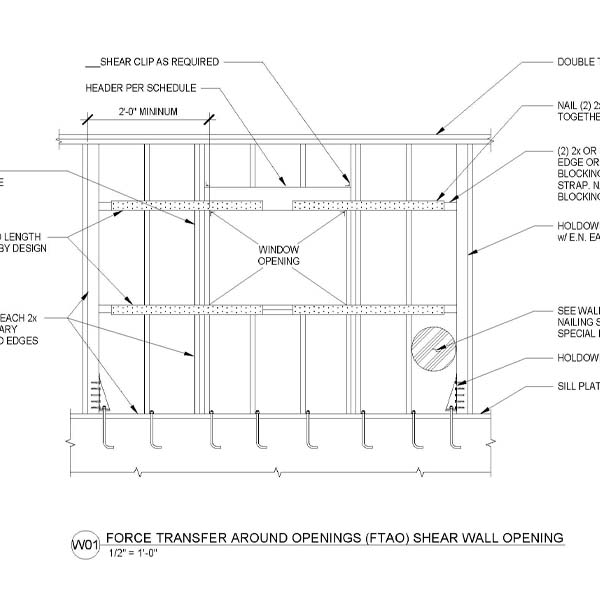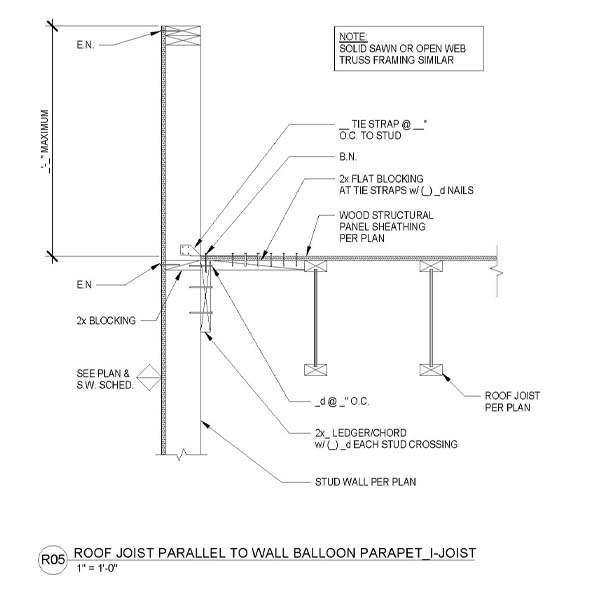Exterior Wall and Balcony (Alternate)
Floor-to-exterior wall intersection with ledger-connected balcony and gypsum wall board finishes as required for fire protection; I-joists perpendicular to the wall; modified balloon framing detailed for shear transfer.



