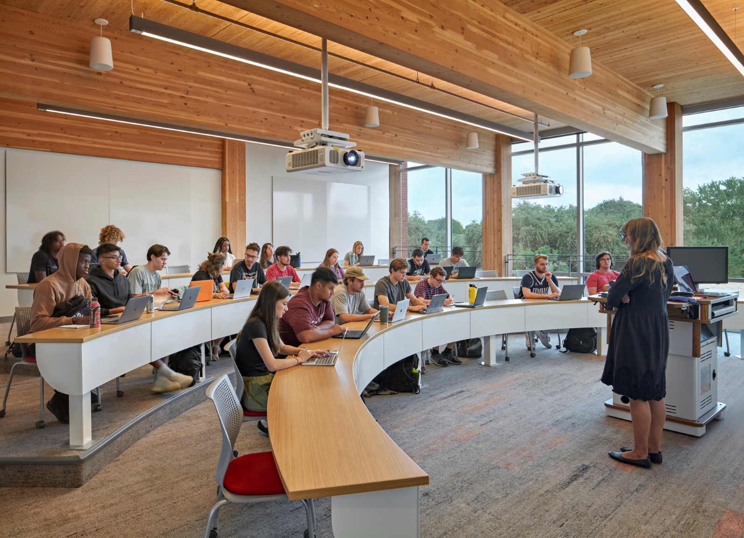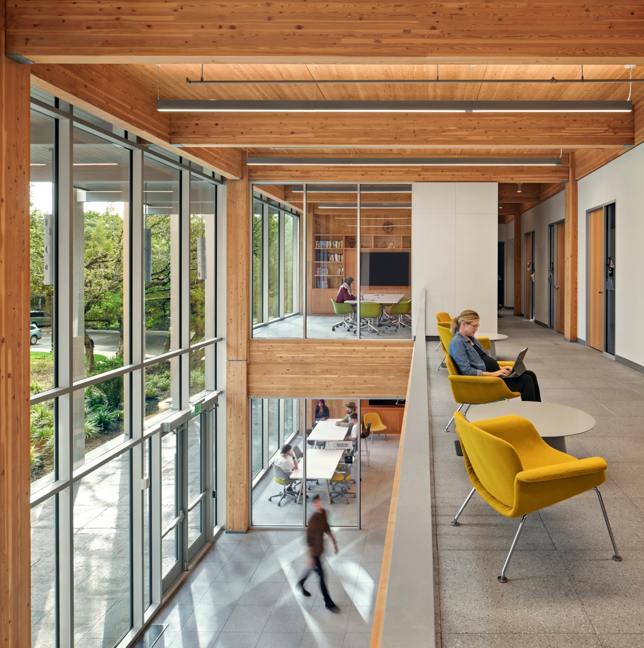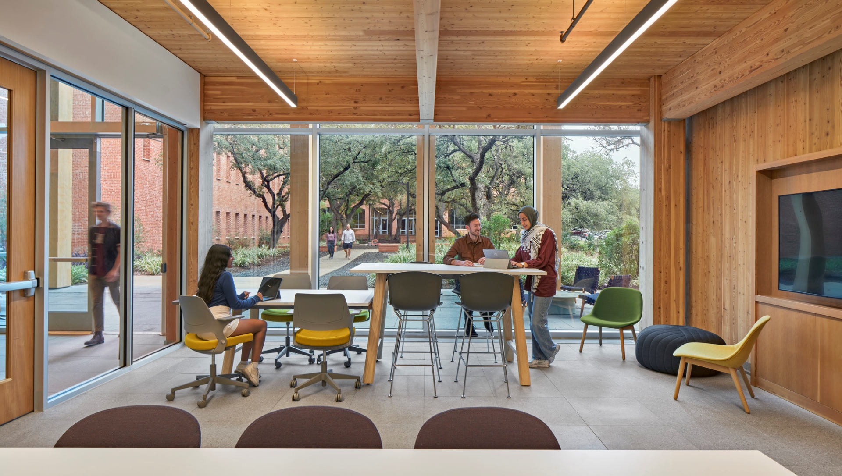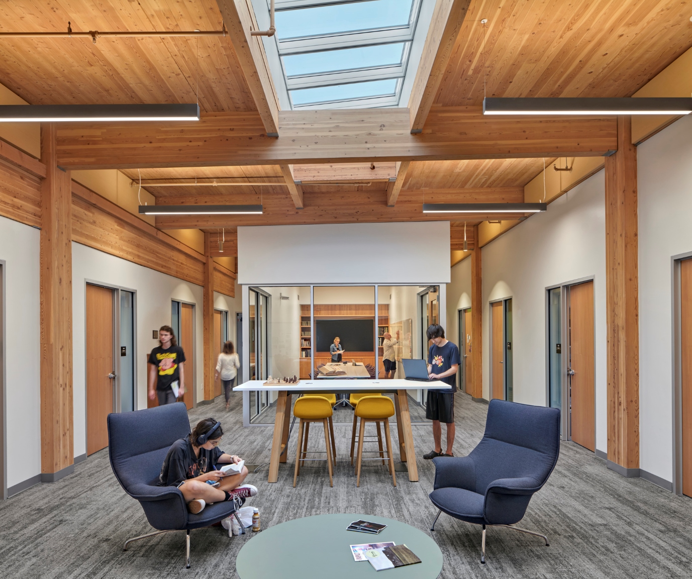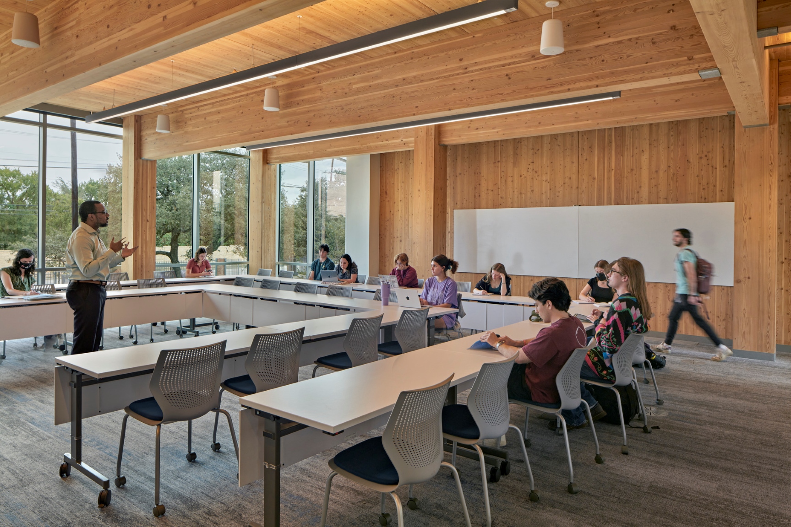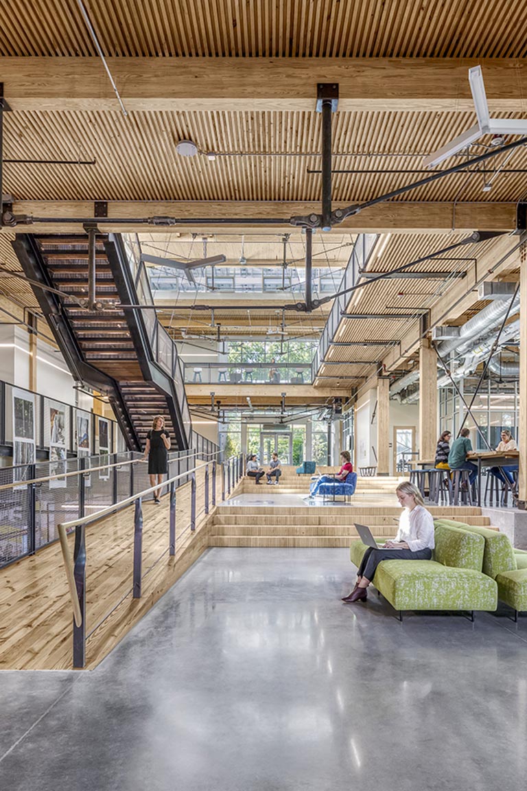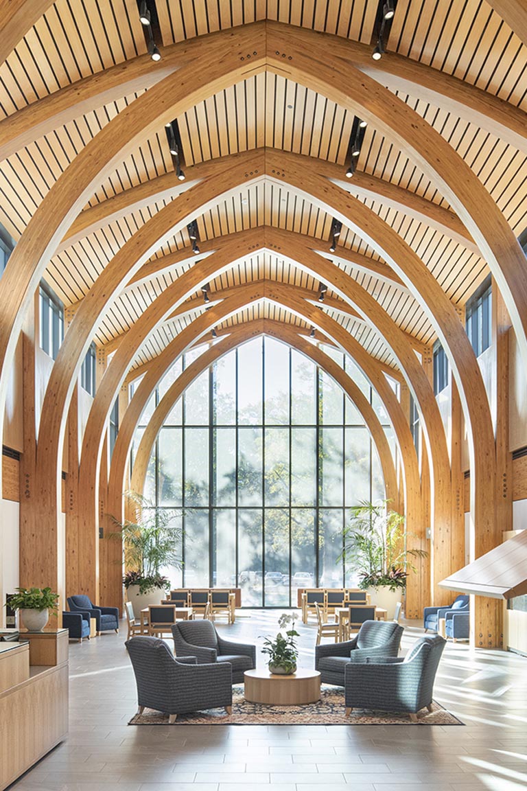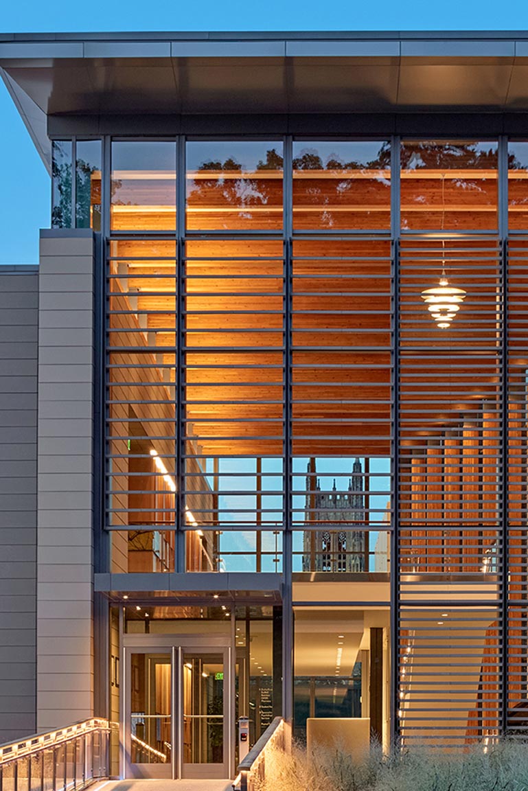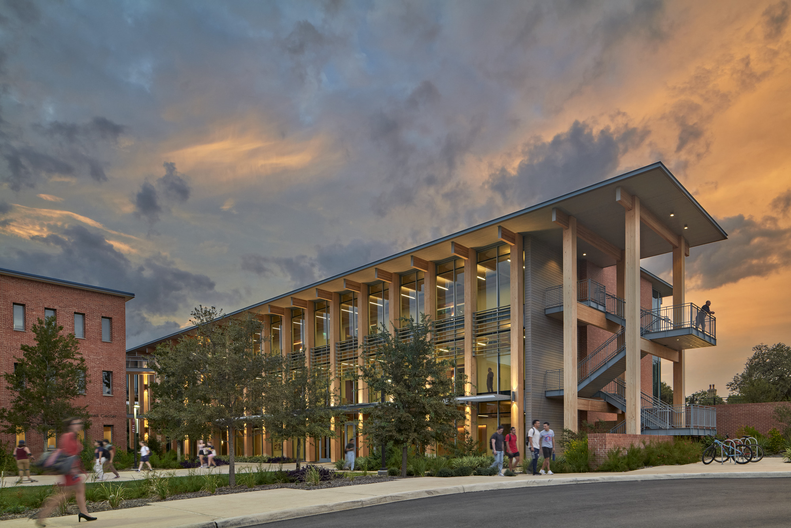
Trinity University Dicke Hall + Business and Humanities District
San Antonio, TX
- Award Year
- 2025
- Award Category
- Wood in Architecture
- Architect
- Lake Flato Architects
- Structural Engineer
- Datum Engineers
- General Contractor
- Turner Construction
- Owner
- Trinity University
- Photos
- Robert Benson Photography
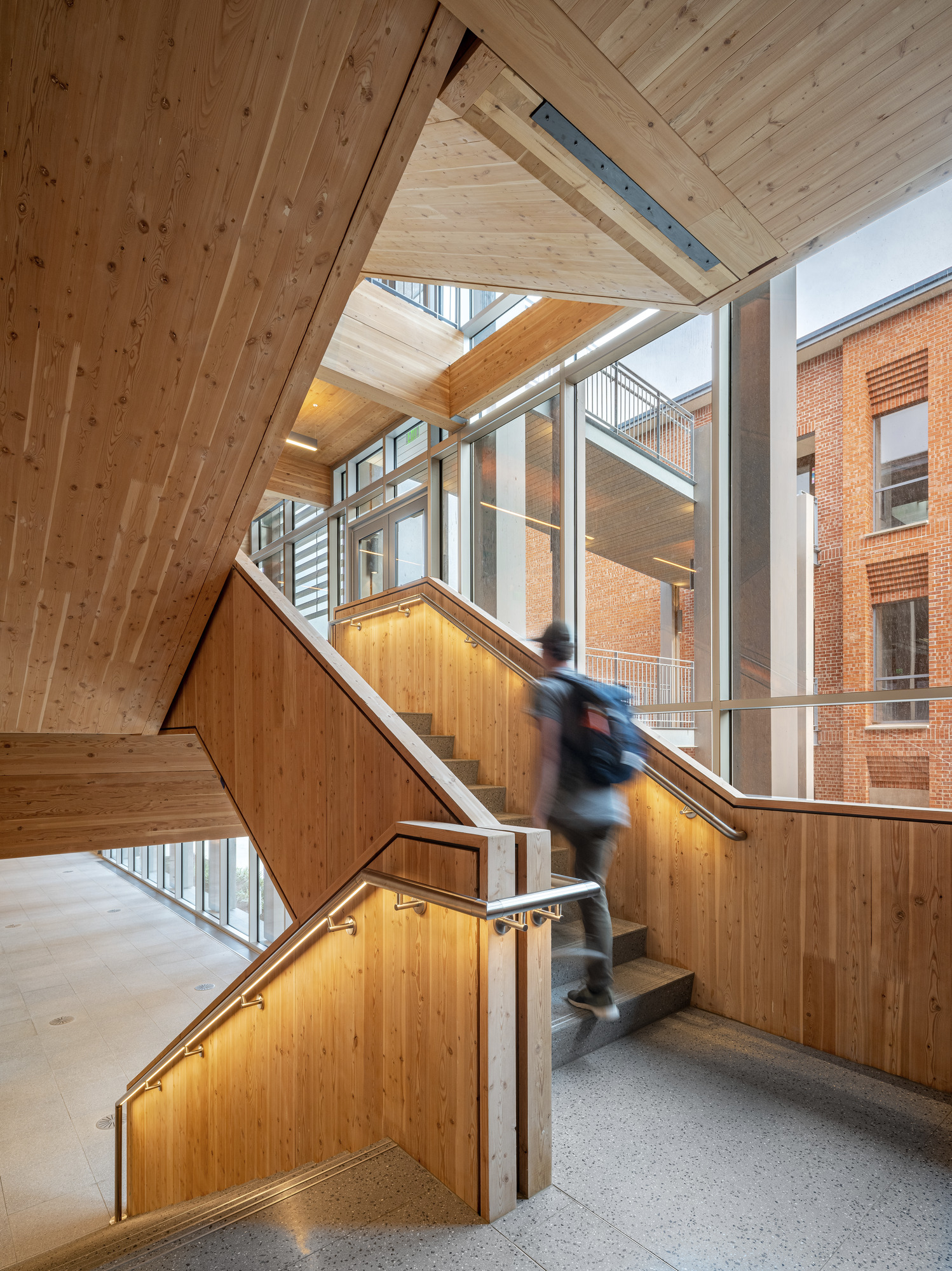
Filled with innovation, this mass timber project gives everyone a chance to learn
When Trinity University decided to add a new building to their Business and Humanities District, it needed to complement two existing structures designed in the 1960s by renowned mid-century modernist architect O’Neil Ford. Lake Flato, whose founders originally met as young architects working in Ford’s office, chose mass timber for the new construction because it fit with Trinity’s innovative design heritage, and because it met the University’s sustainability goals.
Three-story Dicke Hall, which features a lecture auditorium, classrooms, film screening room, and commons spaces, distinguishes itself with a clearly visible structure. Glulam columns made from naturally-durable Alaska yellow cedar flank the exterior while inside, Douglas fir glulam beams and columns support CLT floor and ceiling panels. Even the indoor stairway is wood.
To take full advantage of mass timber’s capabilities, the design team used 5-ply CLT for all interior walls, including structural shear walls and elevator shafts. Leaving the panels exposed to the building’s interior highlights their strength in these vertical applications.
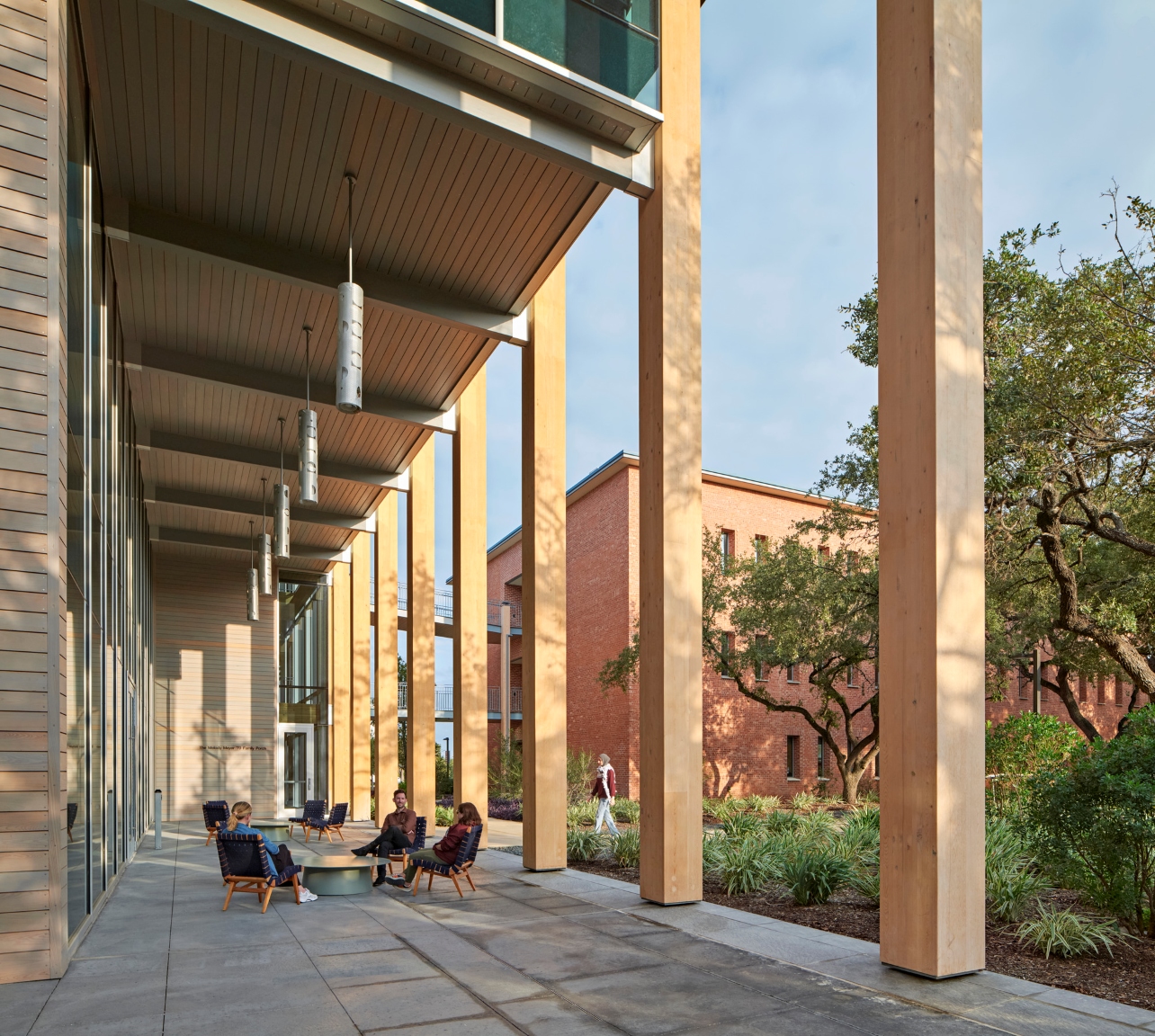
The raised floor system, which hides electrical and mechanical systems, is another innovation. Five-ply CLT floor panels were covered with two inches of lightweight concrete and an acoustical mat, topped by an 8-inch-deep plenum. The system leaves just sprinklers and lighting overhead, eliminating the visual clutter of ductwork and other mechanicals while providing efficient air circulation and allowing flexibility for future redesigns.
Although Dicke Hall added 34,438 square feet of program space, it increased campus energy demand by less than 1 percent. With a rooftop solar array, the new building is designed to use 90 percent less energy than a concrete and steel building of the same size and function. The efficient wood structure and tight building envelope helped achieve an Energy Use Intensity (EUI) of 10.5, more than 70 percent lower than similar building types.
While energy efficiency and sustainability were important, so was budget. The project team compared the cost of the mass timber system to a steel design, which would have required interior finishes to achieve a similar aesthetic. While the initial cost of the timber structure itself was 13.5 percent higher, the team found significant savings through lower costs of interior finishes, a less expensive foundation due to the lighter weight wood structure, and faster construction. Projected savings using mass timber led to a total cost that was within 1 percent of a steel system, and they erected the Type V-B structure in just one month.
Dicke Hall’s mass timber success story was too good not to share, so the project team hosted a conference on site while the project was under construction. The event gave design and construction firms from across Texas the chance to learn about the mass timber design, systems coordination, installation processes, and lessons learned.
“We wanted to honor the legacy of Trinity University’s campus while meeting their goals for responsible, sustainable design. Mass timber allowed us to do both, and we were happy to share what we learned in the process.”
Ryan Jones, AIA, LEED AP BD+C
Partner, Lake Flato Architects
-
The Kendeda Building for Innovative Sustainable Design
The Miller Hull Partnership with Lord Aeck Sargent / Photo Jonathan Hillyer -
Karsh Alumni and Visitors Center, Duke University
Centerbrook Architects and Planners / Photo Peter Aaron -
Duke University Student Wellness Center Lobby
Duda|Paine Architects, PA / Photo Robert Benson Photography
Similar Projects
Each year, our national award program celebrates innovation in wood building design. Take inspiration from the stunning versatility of buildings from all over the U.S.
