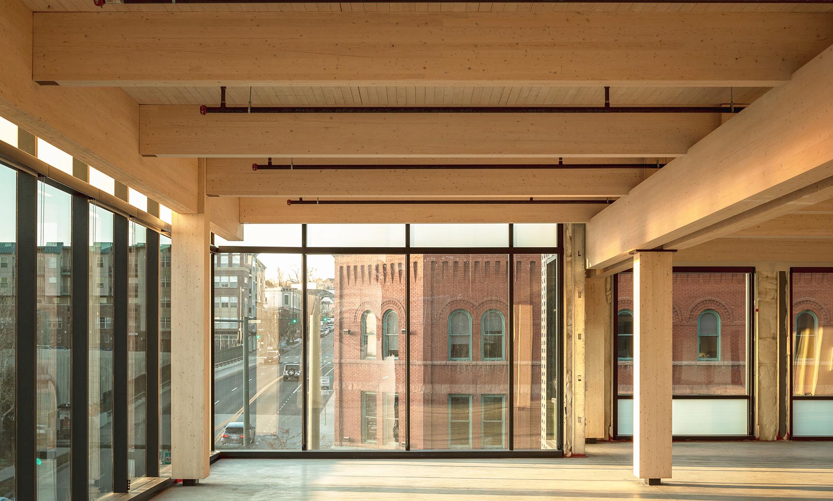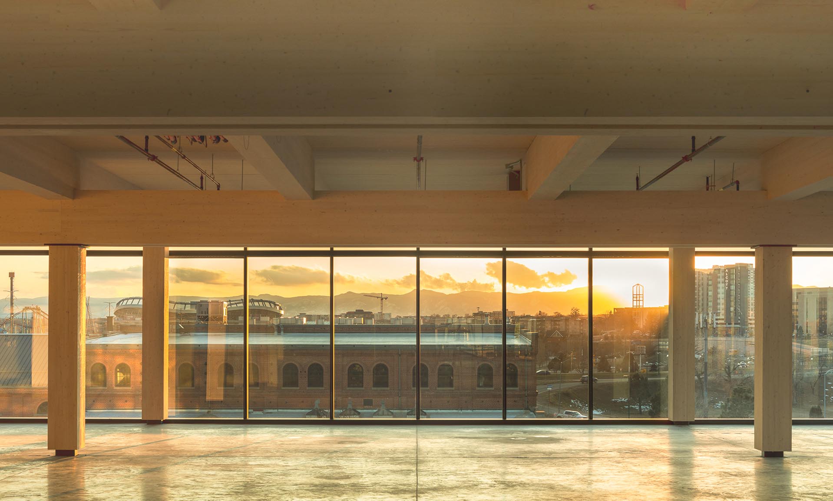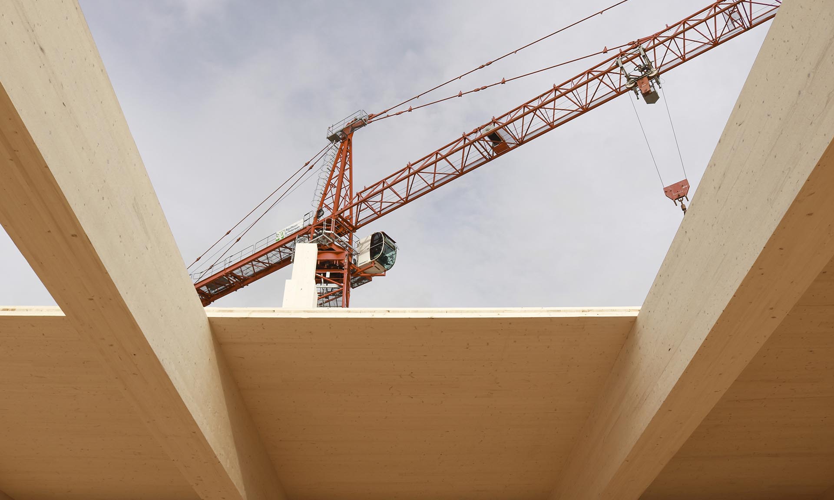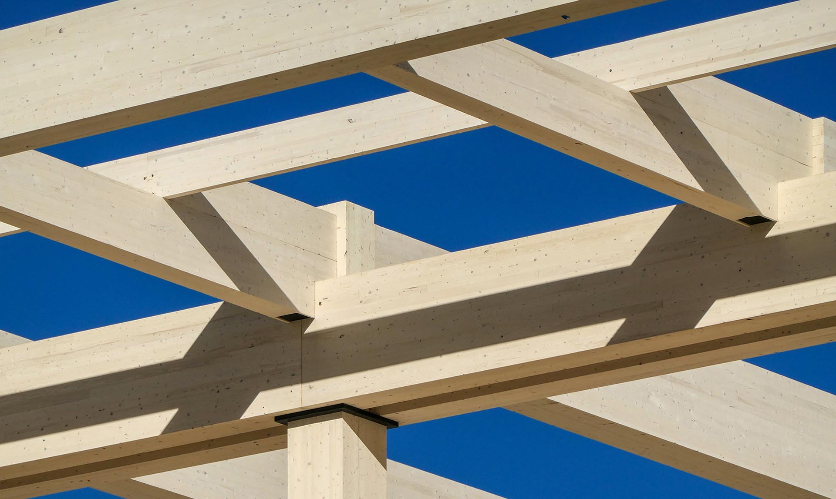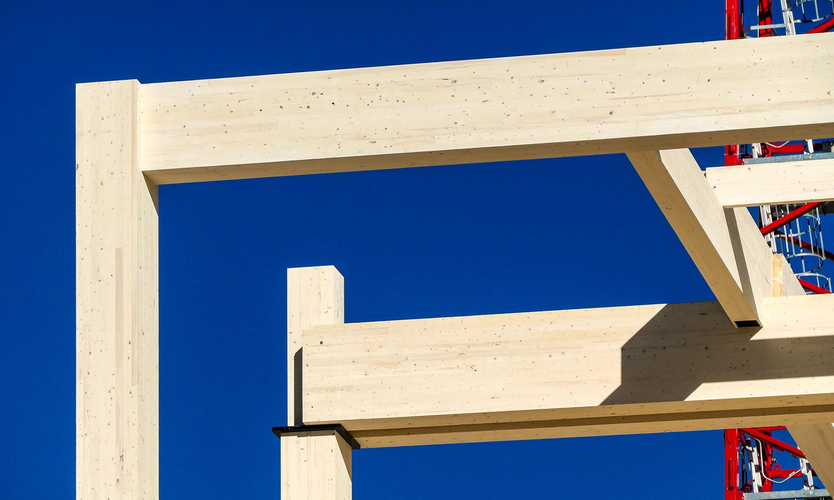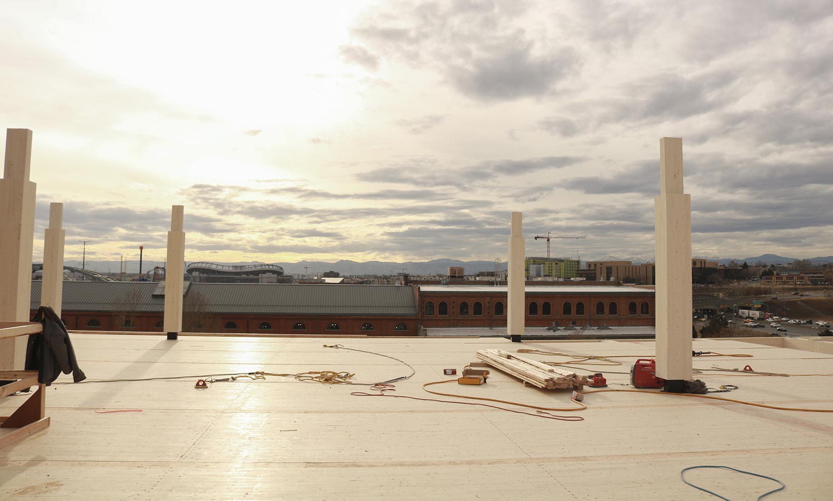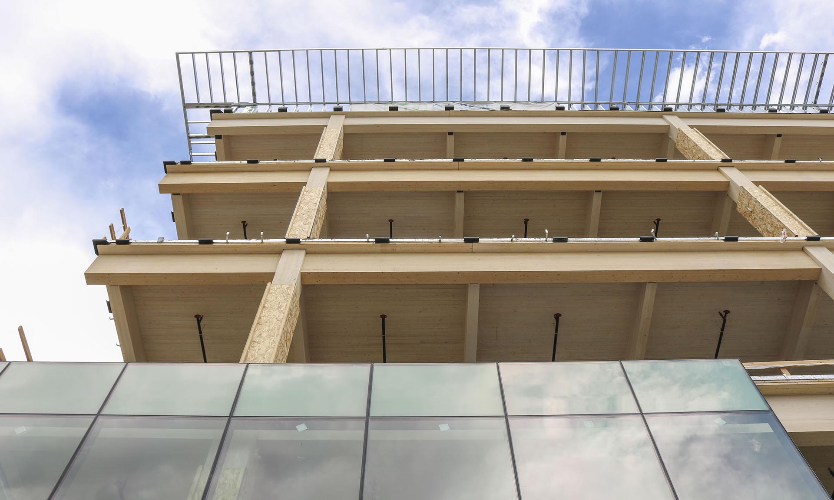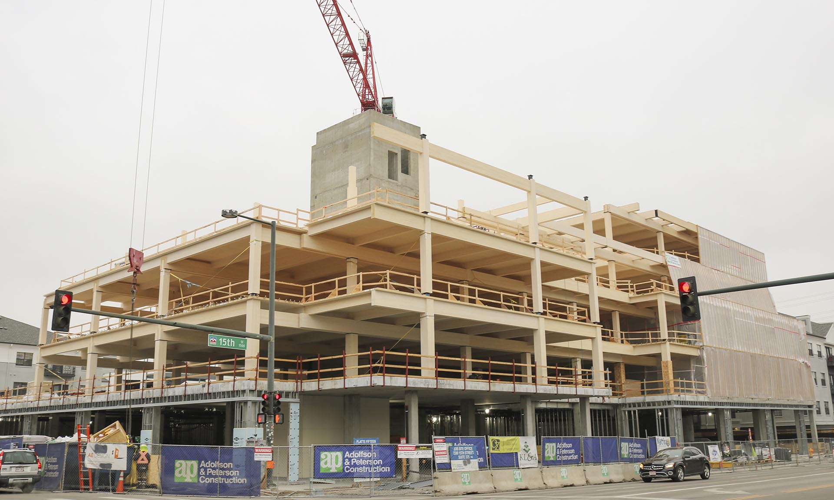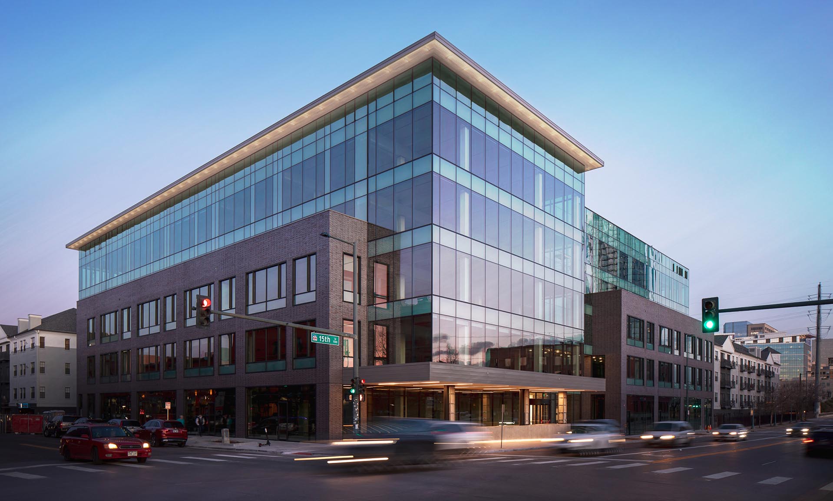
Platte Fifteen
Denver, CO
- Award Year
- 2021
- Award Category
- Regional Excellence
- Architect
- OZ Architecture
- Contractor
- Adolfson & Peterson Construction
- Structural Engineer
- KL&A Engineers & Builders
- Photos
- JC Buck Studios, Arch Angle Media, and Denver Infill, Ken Schroeppel
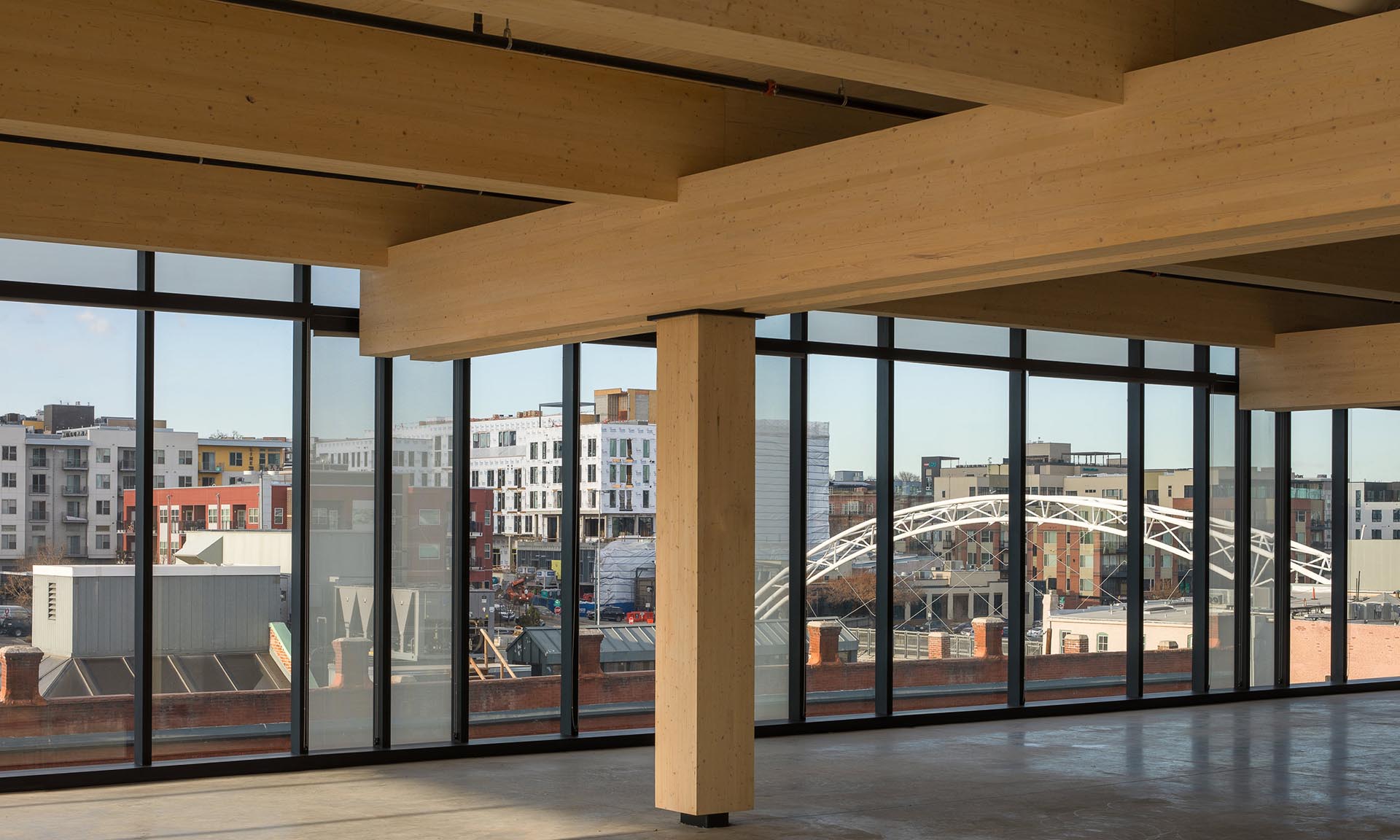
This unique office building, the first in Denver to use CLT, features a highly efficient floor plan, floor-to-ceiling windows and a rooftop deck providing unobstructed views of downtown Denver and the Rocky Mountains. Glulam beams and columns and CLT floor and roof panels are left exposed, visible from both outside and in, to create an iconic business address for this spec office building. A desire to use sustainable building materials drove the decision to use wood, and the design team created an elegant interior to take full advantage of the exposed structure. They carefully coordinated MEP locations to preserve the clean look and feel of the wood, which also increased construction efficiency. The zero-lot-line location required careful collaboration with material delivery and installation; precise prefabrication of the glulam and CLT panels ensured a speedy, smooth erection process. Because this was Denver’s first CLT building project, the design and construction team gave area students, building officials, fire departments and surety partners tours and opportunities to learn about the material, smoothing the way for future mass timber projects. 150,418 sf / Type III-A construction
-
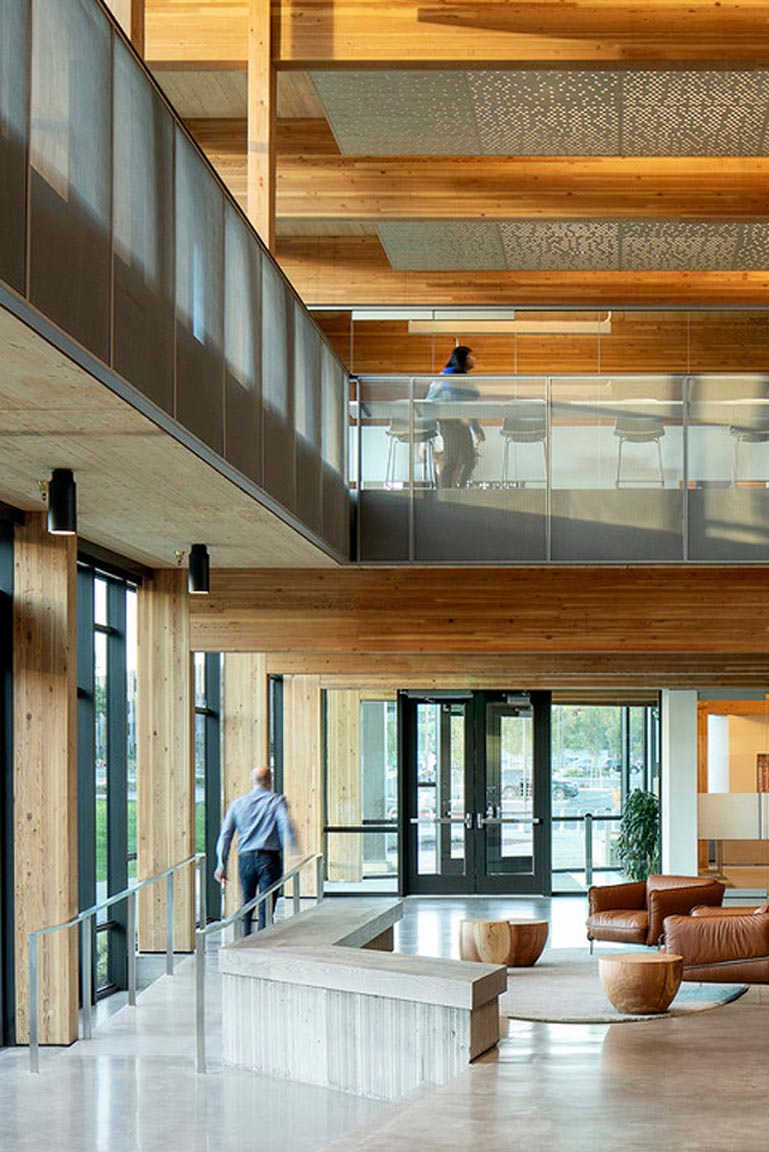
First Tech Federal Credit Union
Hacker / Photo Jeremy Bittermann -
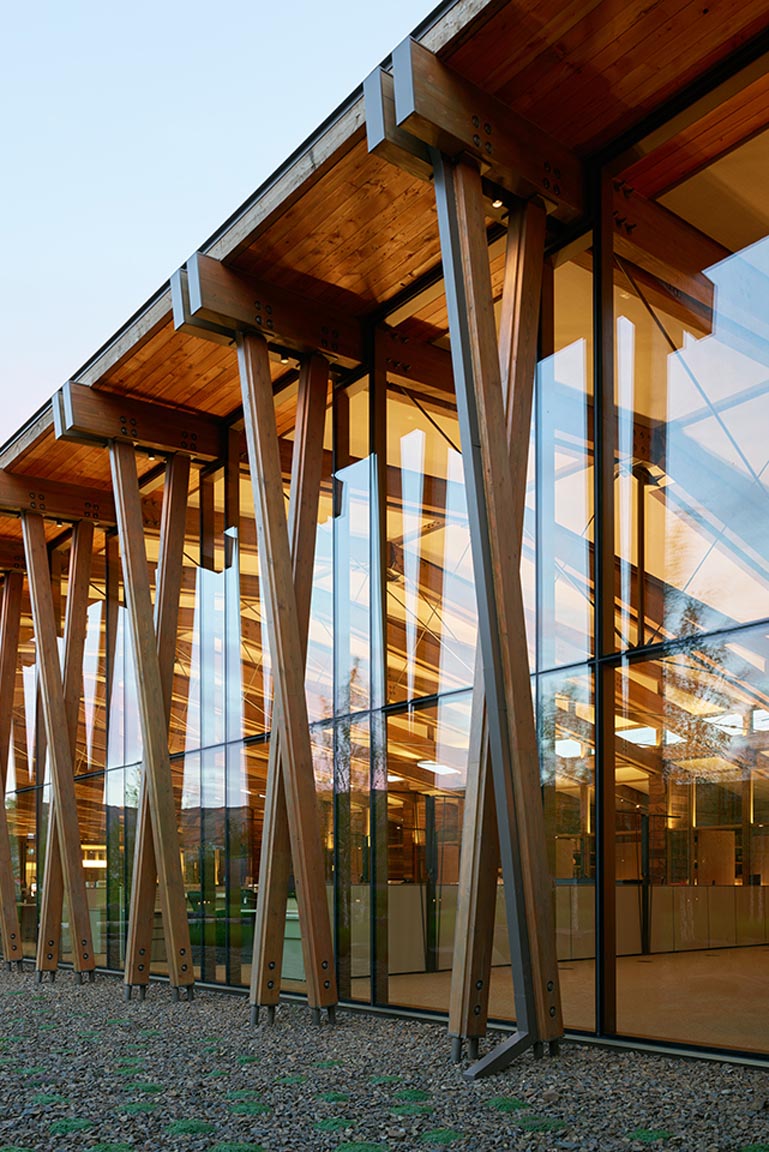
Washington Fruit & Produce Company
Graham Baba Architects / Photo Kevin Scott -
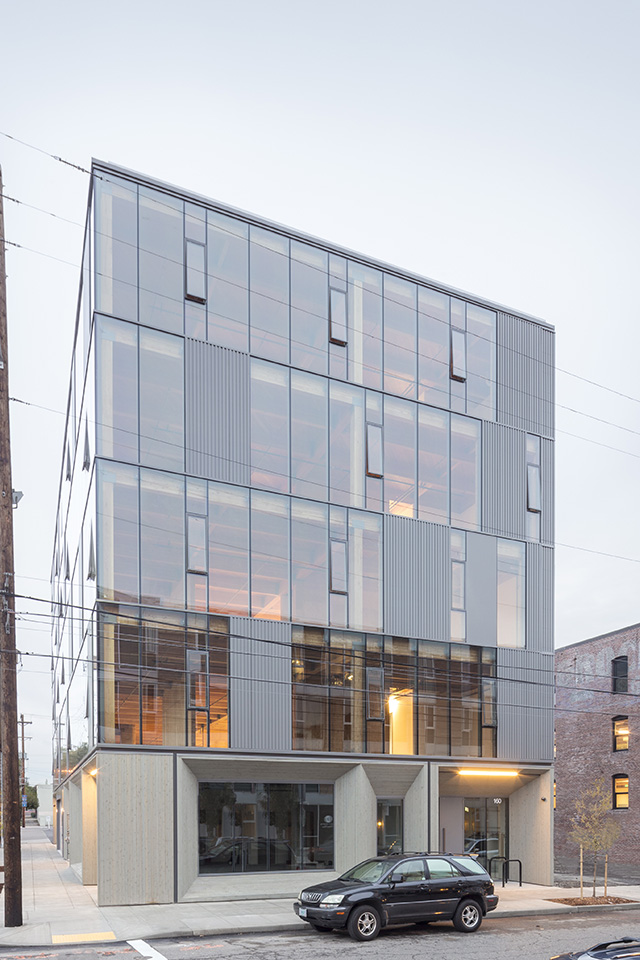
Framework
Works Partnership Architecture / photo Joshua Jay Elliot
Similar Projects
Each year, our national award program celebrates innovation in wood building design. Take inspiration from the stunning versatility of buildings from all over the U.S.
