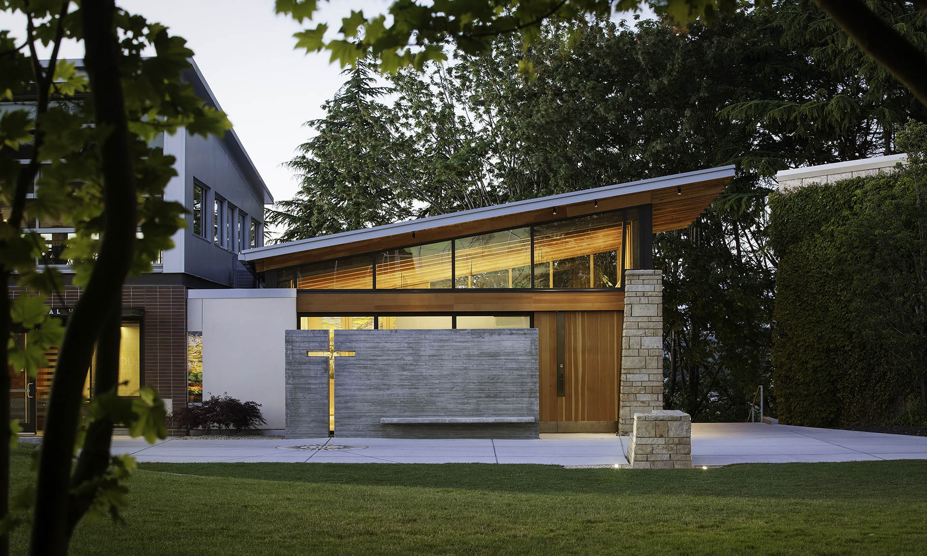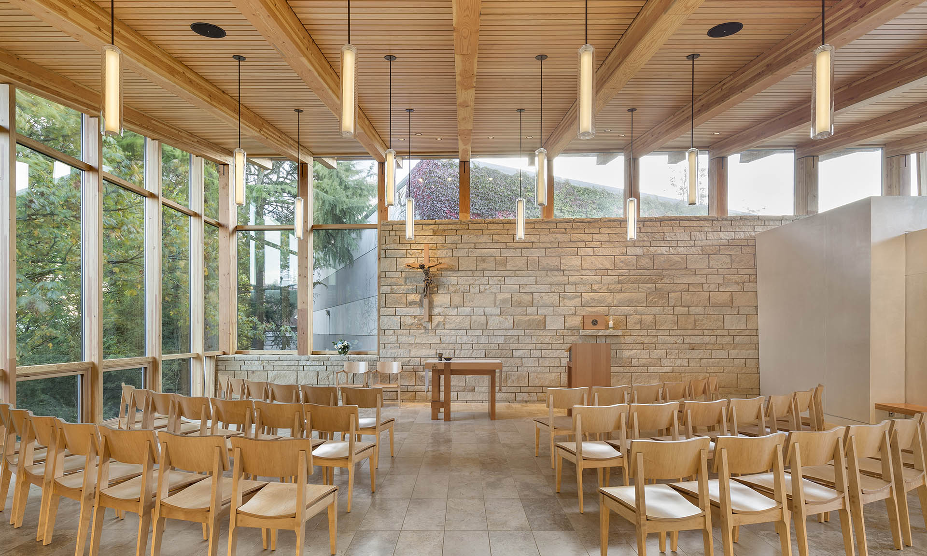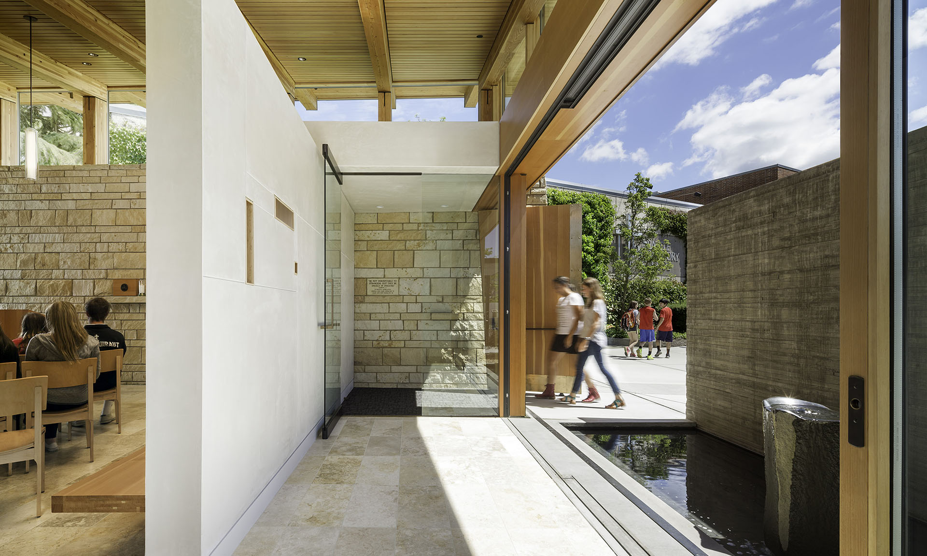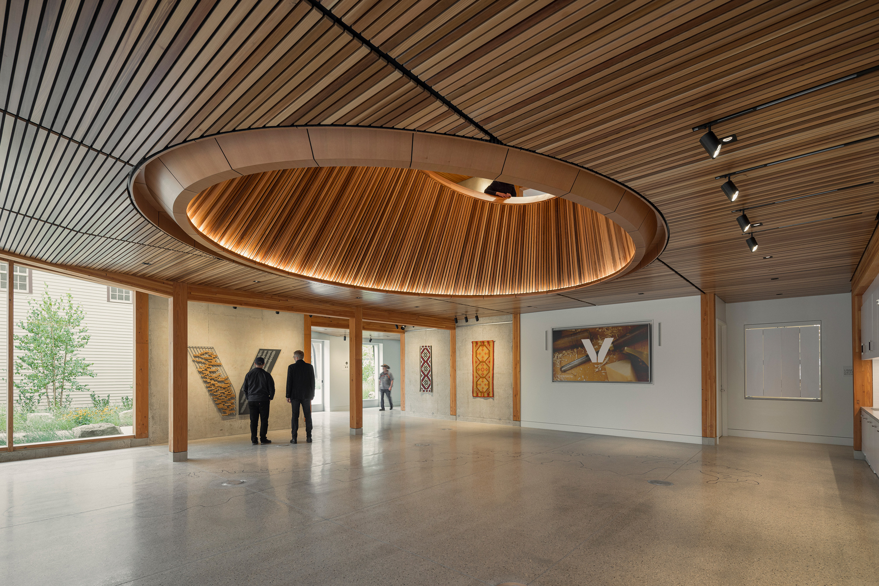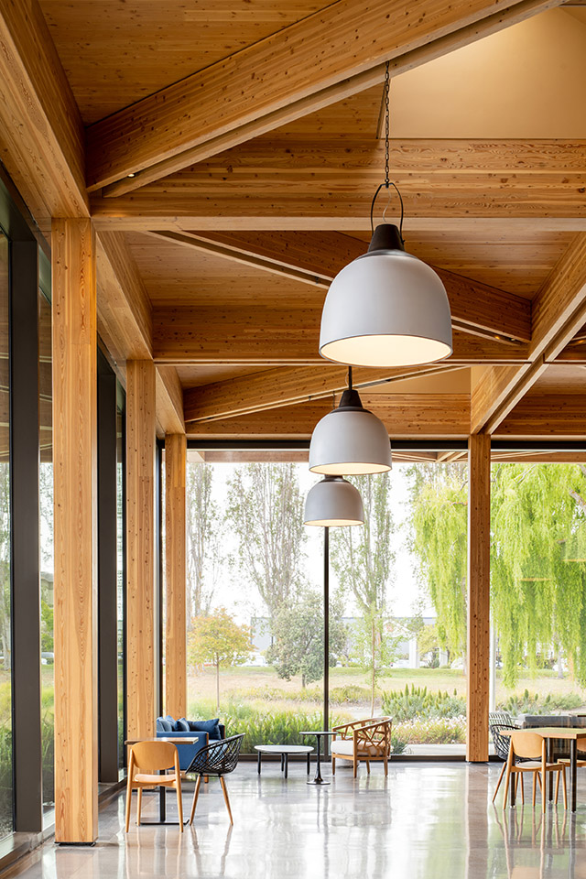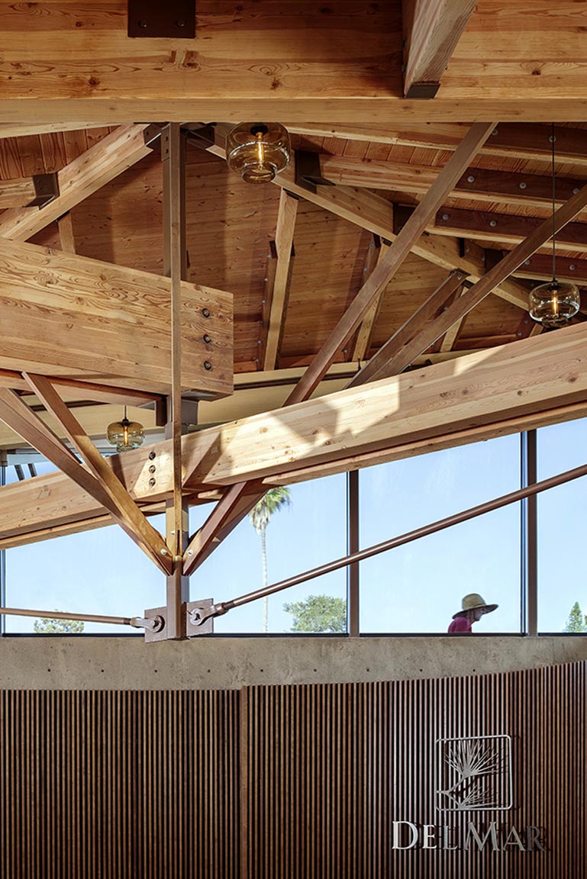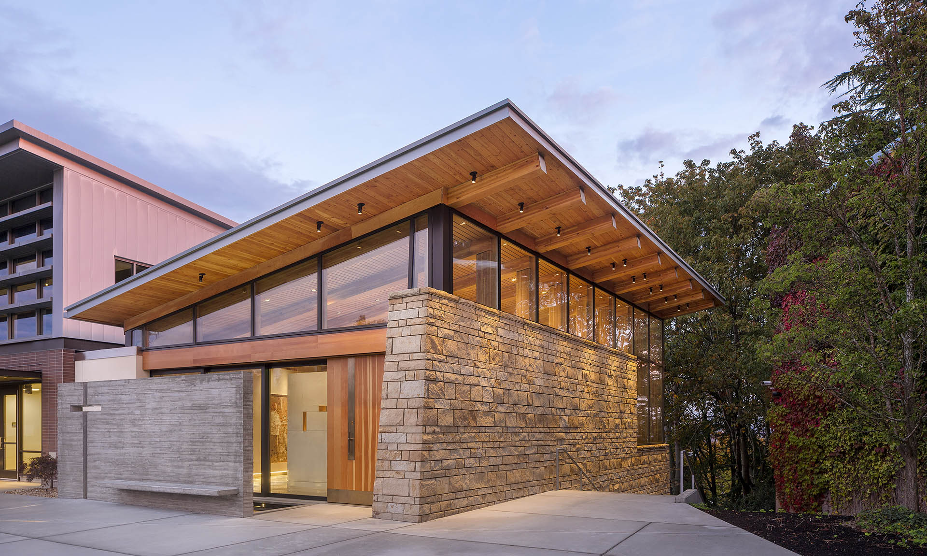
Our Lady of Montserrat Chapel
Seattle, WA
- Award Year
- 2016
- Award Category
- Wood in Educational Buildings
- Architect
- Hennebery Eddy Architects, Inc.
- Contractor
- Sellen Construction
- Structural Engineer
- Coughlin Porter Lundeen
- Photos
- Josh Partee Photography / Andrew Pogue
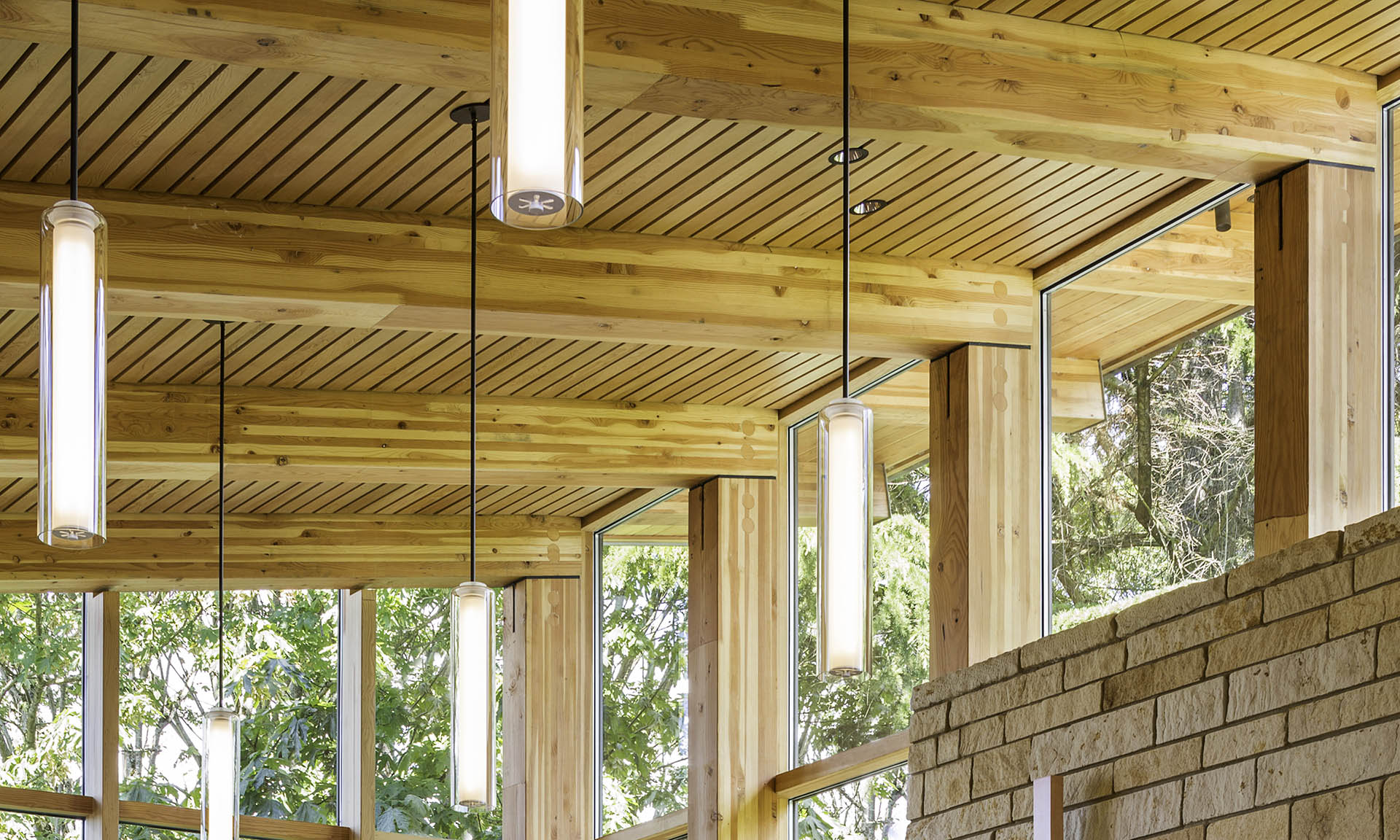
Located on the campus of a Catholic Jesuit College and Preparatory High School, Our Lady of Montserrat Chapel is comprised of a glulam post-and-beam structure with steel knife-plate connections. A dramatic wood window wall frames the view of a forest canopy and a heavy timber shed roof floats above the chapel, orienting visitors skyward. To pay homage to the Jesuit tradition of building, the design team preferred a simple, warm, and timeless structural solution, making exposed heavy timber a desirable choice. However, prescriptive code limitations brought on by the site—which is adjacent to and above an existing building of Type I-B construction—suggested non-combustible materials were required for structural applications. The project team appealed to the City of Seattle and was granted a code modification based on the well documented fire-resistance properties of heavy timber construction. The 1,600-sf chapel was completed in 2014 for a construction cost of $1.4 million.
-
Vesterheim Commons -
The Lighthouse
Gensler / photo Jason O’Rear -
Del Mar Civic Center
The Miller Hull Partnership / Photo Chipper Hatter
Similar Projects
Each year, our national award program celebrates innovation in wood building design. Take inspiration from the stunning versatility of buildings from all over the U.S.
