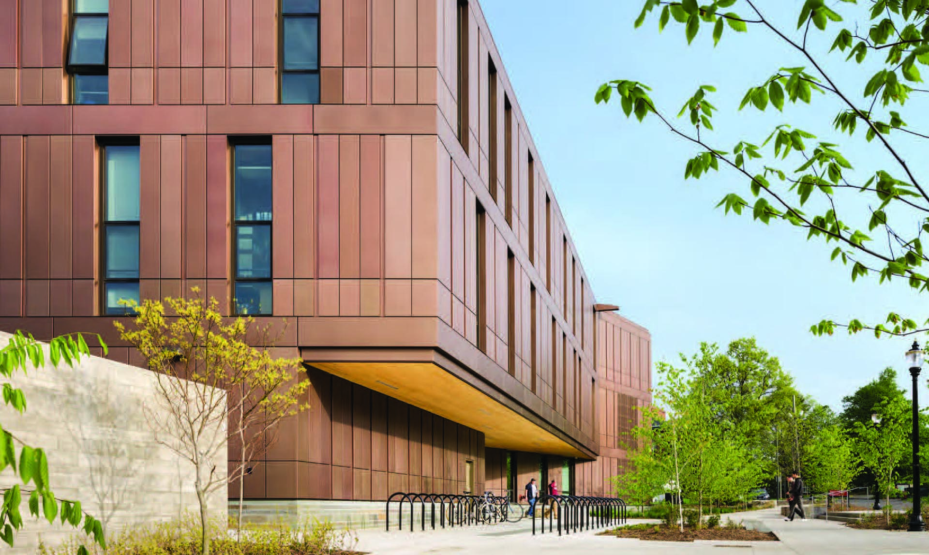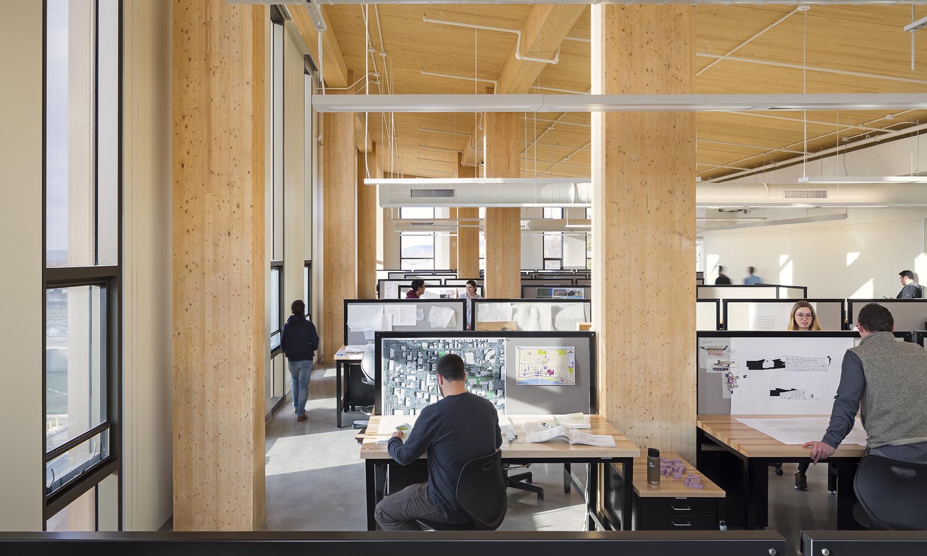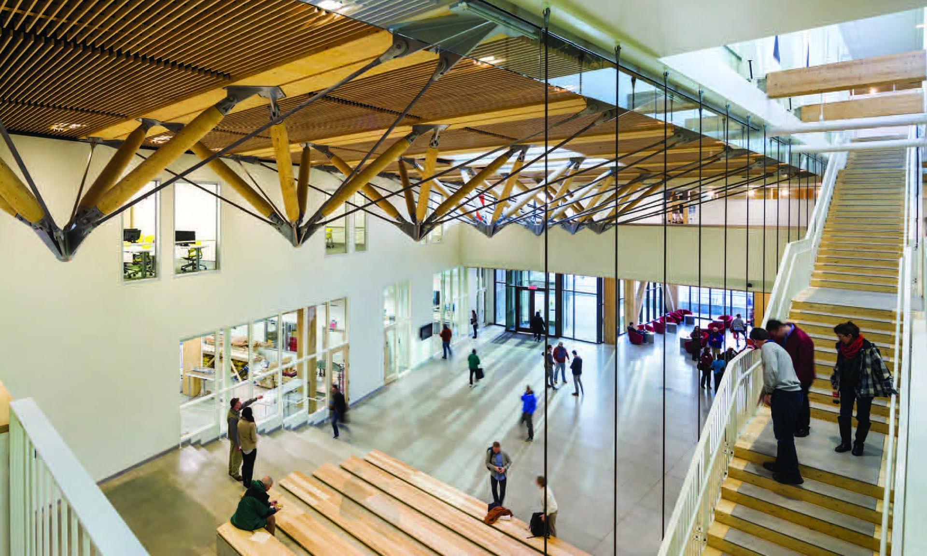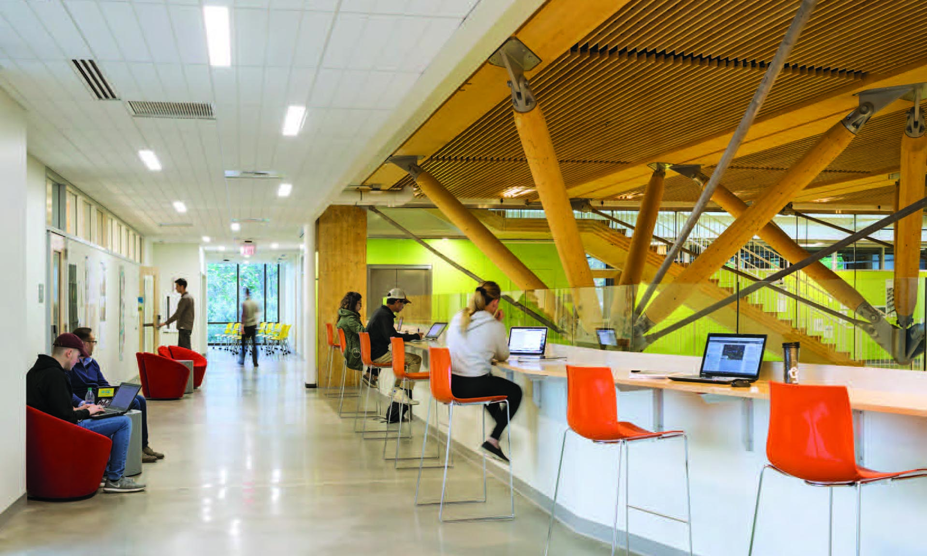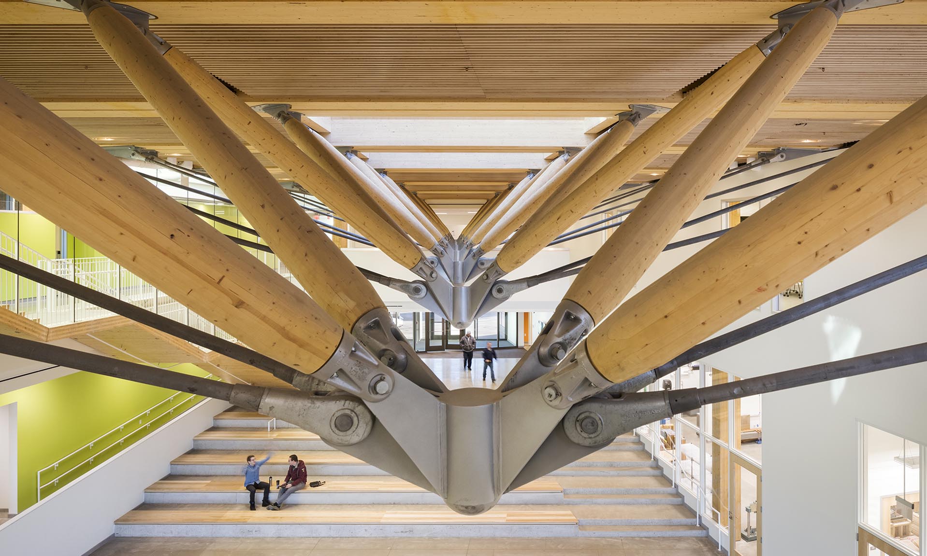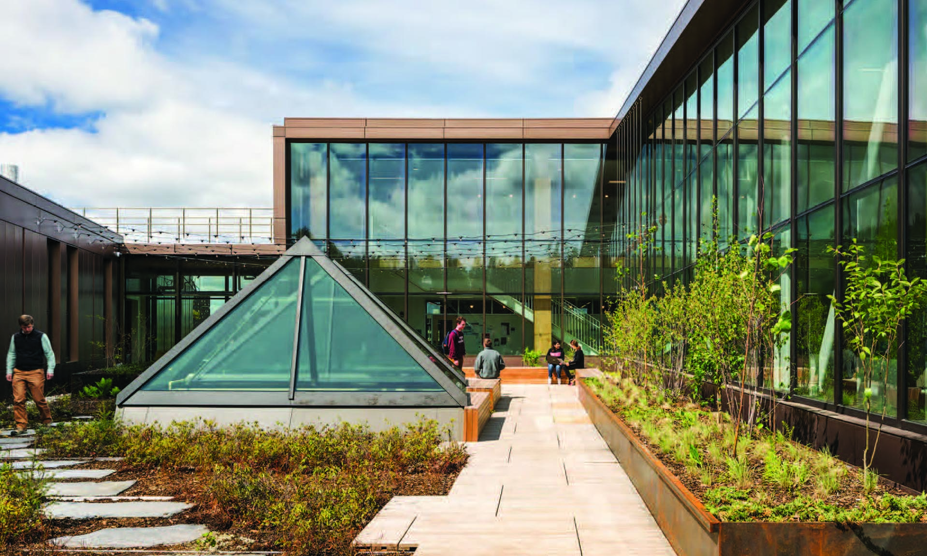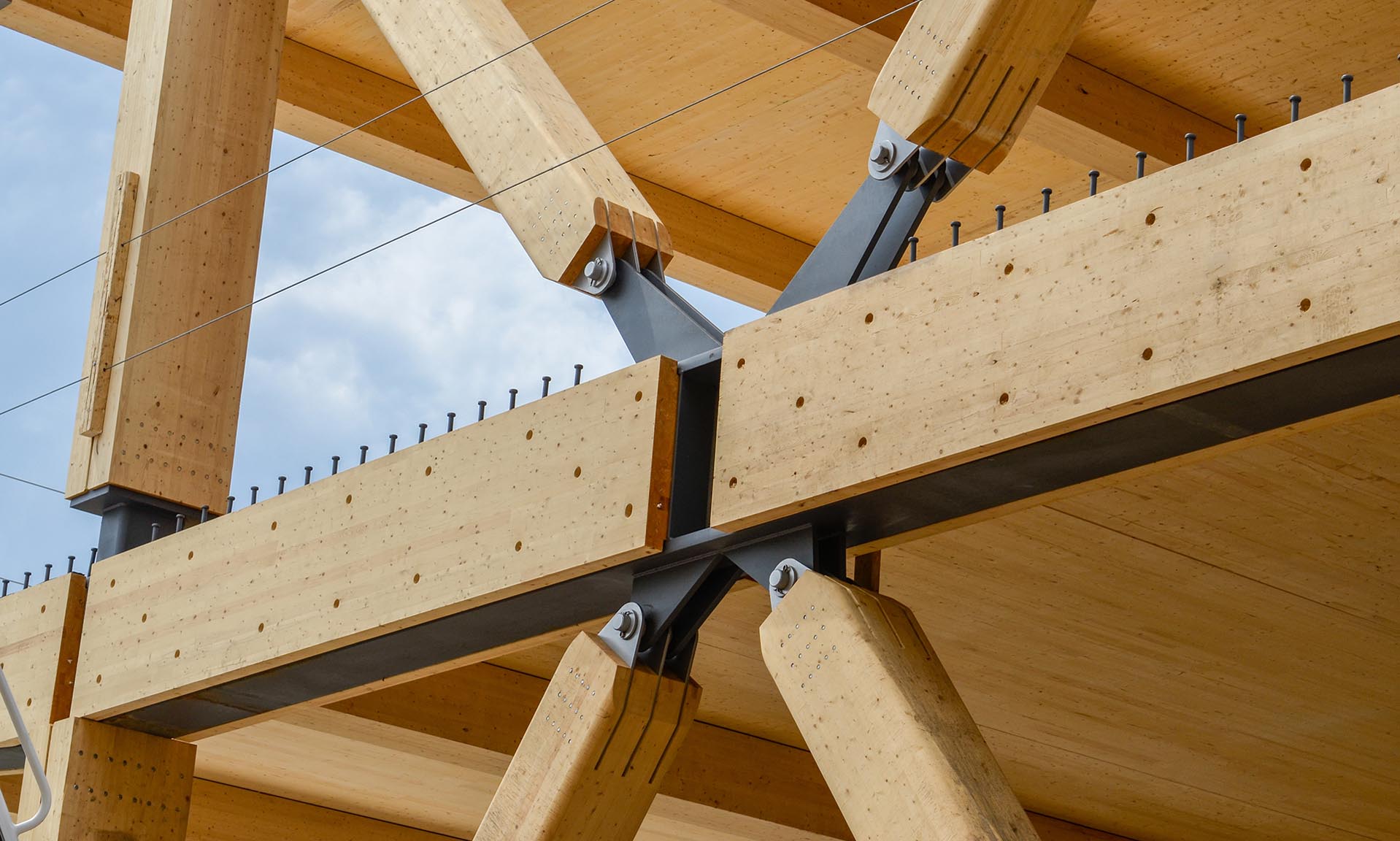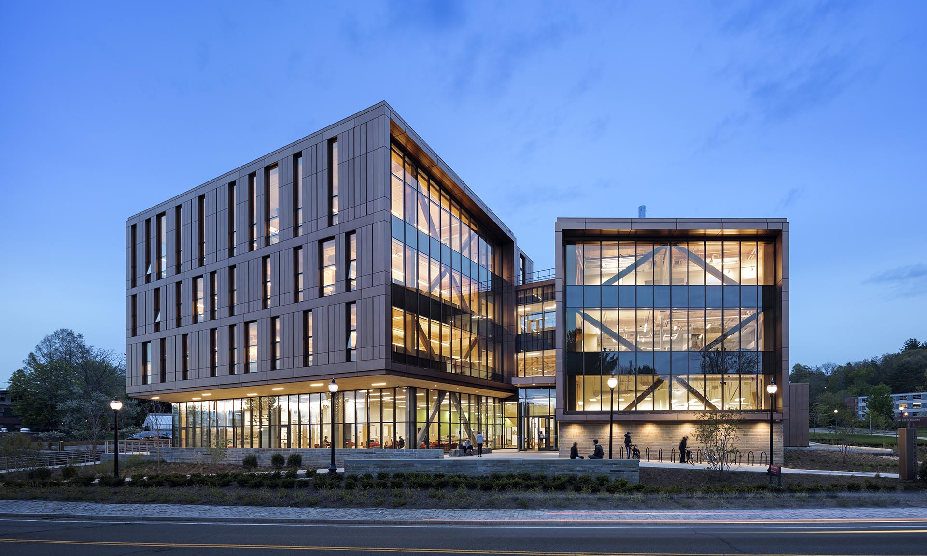
John W. Olver Design Building at UMass Amherst
Amherst, MA
- Award Year
- 2018
- Award Category
- Jury’s Choice for Wood Innovation
- Architect
- Leers Weinzapfel Associates
- Contractor
- Suffolk
- Structural Engineer
- Equilibrium Consulting and Simpson Gumpertz & Heger (EOR)
- Photos
- ©Albert Vecerka/Esto and Alexander Schreyer

The goal of the Design Building at UMass Amherst was to create an innovative building that visibly demonstrates environmentally-sensitive design. The result is one of the most advanced mass timber projects in the U.S.—a four-story, 87,500-square-foot building comprised of innovative wood systems. Designed to bring students of architecture, landscape architecture and building construction under one roof, the Design Building is itself a teaching tool. The structure, which includes a glulam beam-and-column frame, glulam brace frame and CLT shear walls, is largely left exposed, as are many of the MEP systems. Features also include an advanced timber-concrete composite floor system, researched in part by the UMass Amherst Building Construction Technology program, and a unique timber-steel composite zipper truss. Spanning an 84-foot-long atrium with a rooftop garden above, the zipper truss must accommodate heavy loads both from wet soil and snowfall. Use of mass timber allowed the team to demonstrate key aspects of wood design, including fire resistance, acoustic control, energy efficiency and sustainability. For more information, read the WoodWorks case study on this project under Publications. 87,500 sf / Type IV Construction
-
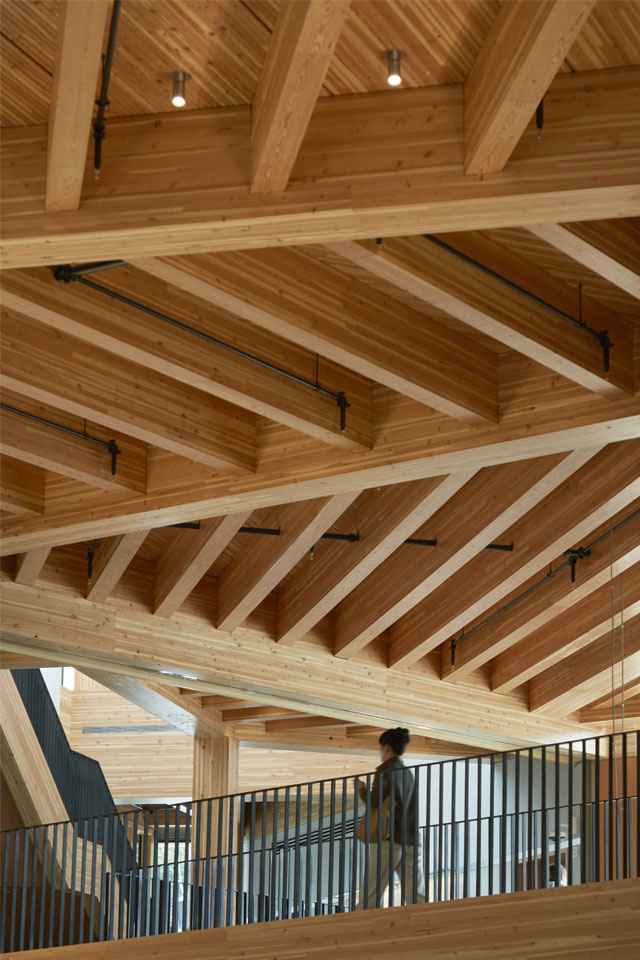
Wellesley College Science Complex
Skidmore, Owings & Merrill / Le Messurier / Photo Dave Burk © SOM -
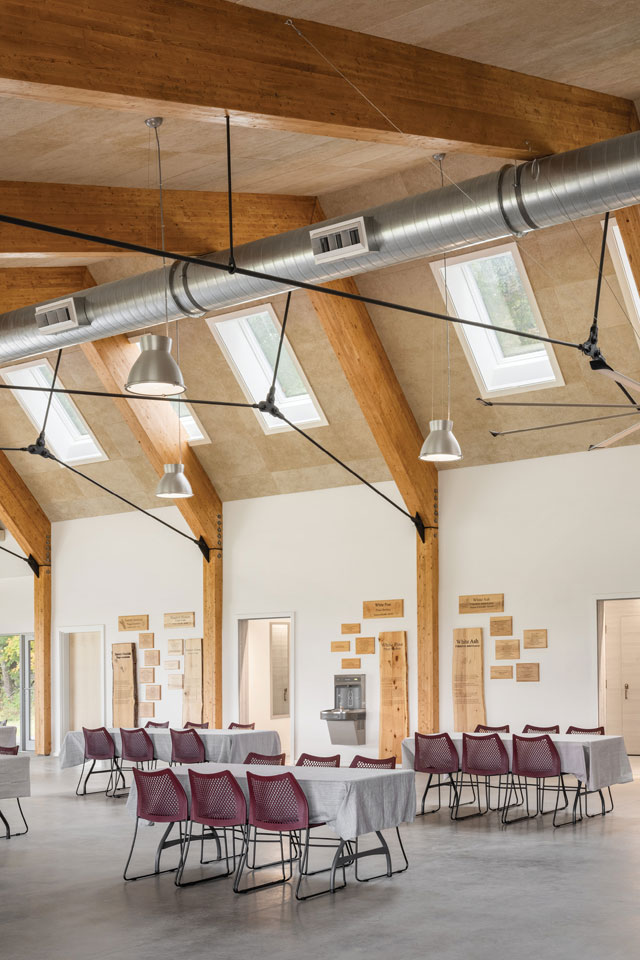
The Ecology School
Simons Architects / Thornton Tomasetti / Photo Trent Bell -
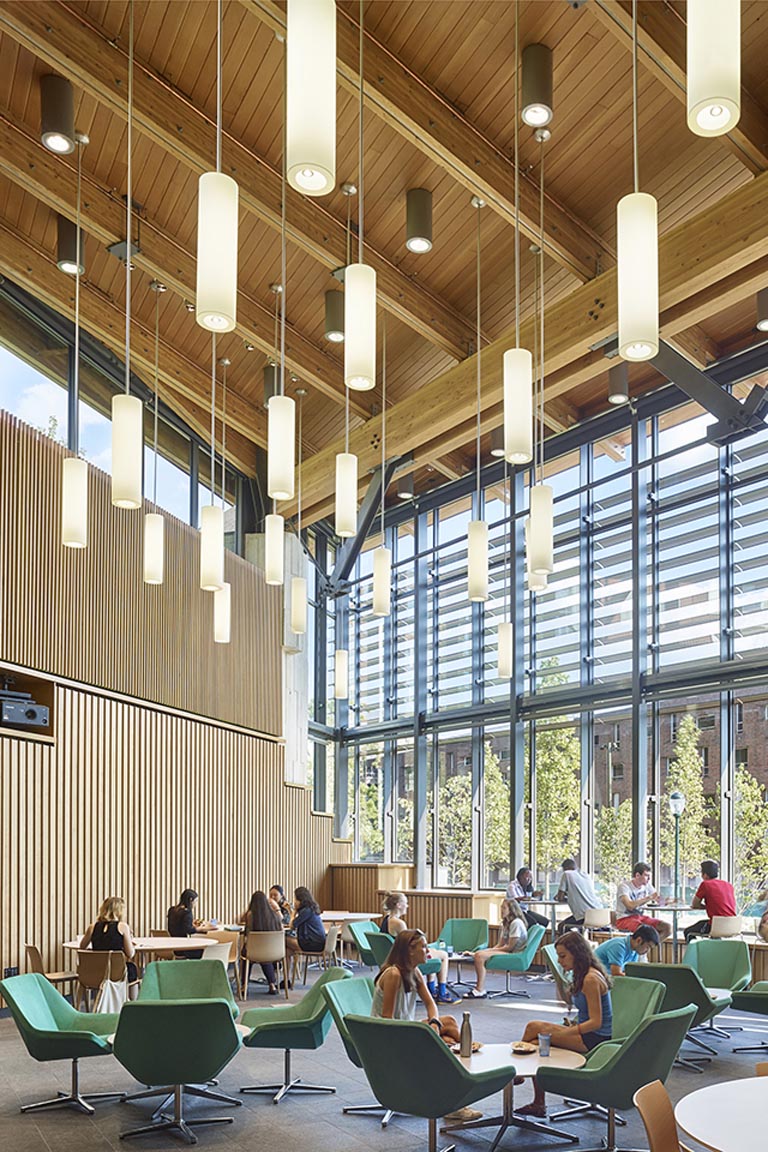
New College House at the University of Pennsylvania
Bohlin Cywinski Jackson / Photo Jeffrey Totaro
Similar Projects
Each year, our national award program celebrates innovation in wood building design. Take inspiration from the stunning versatility of buildings from all over the U.S.
