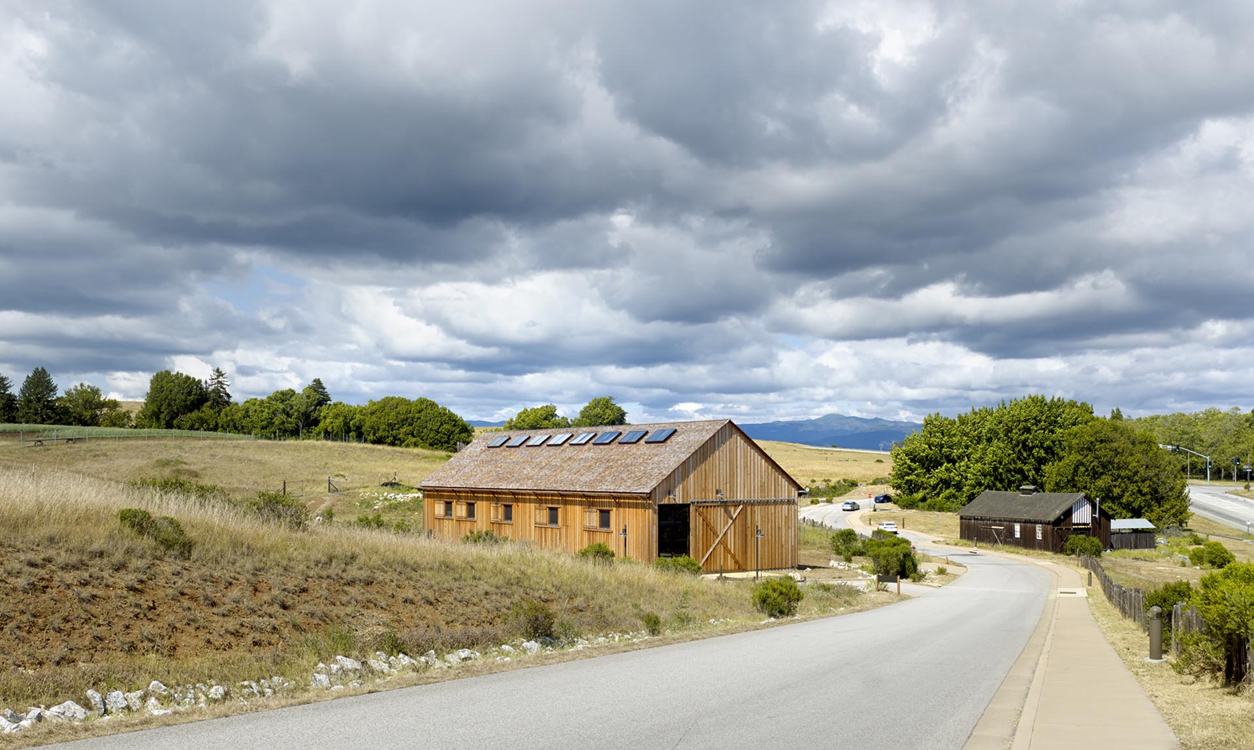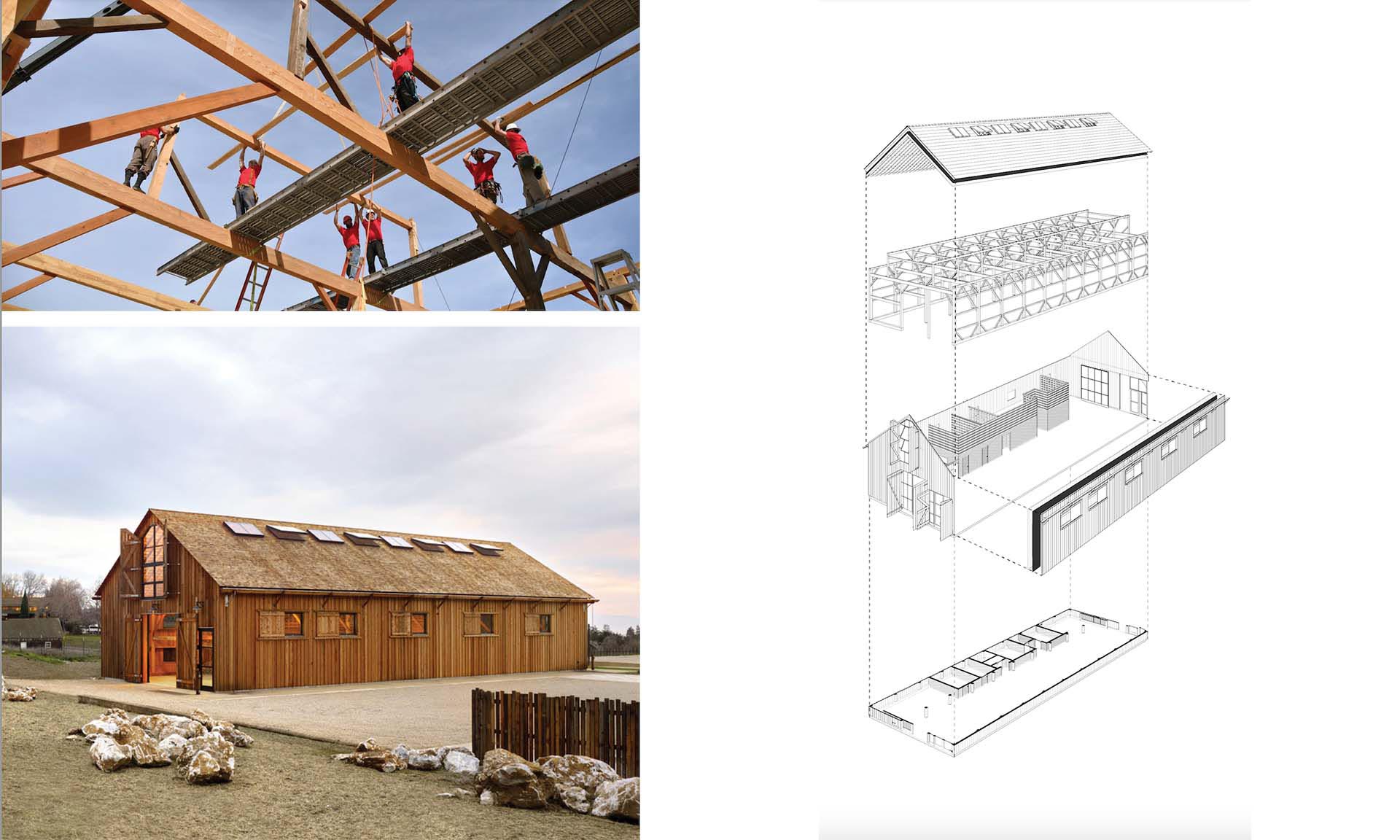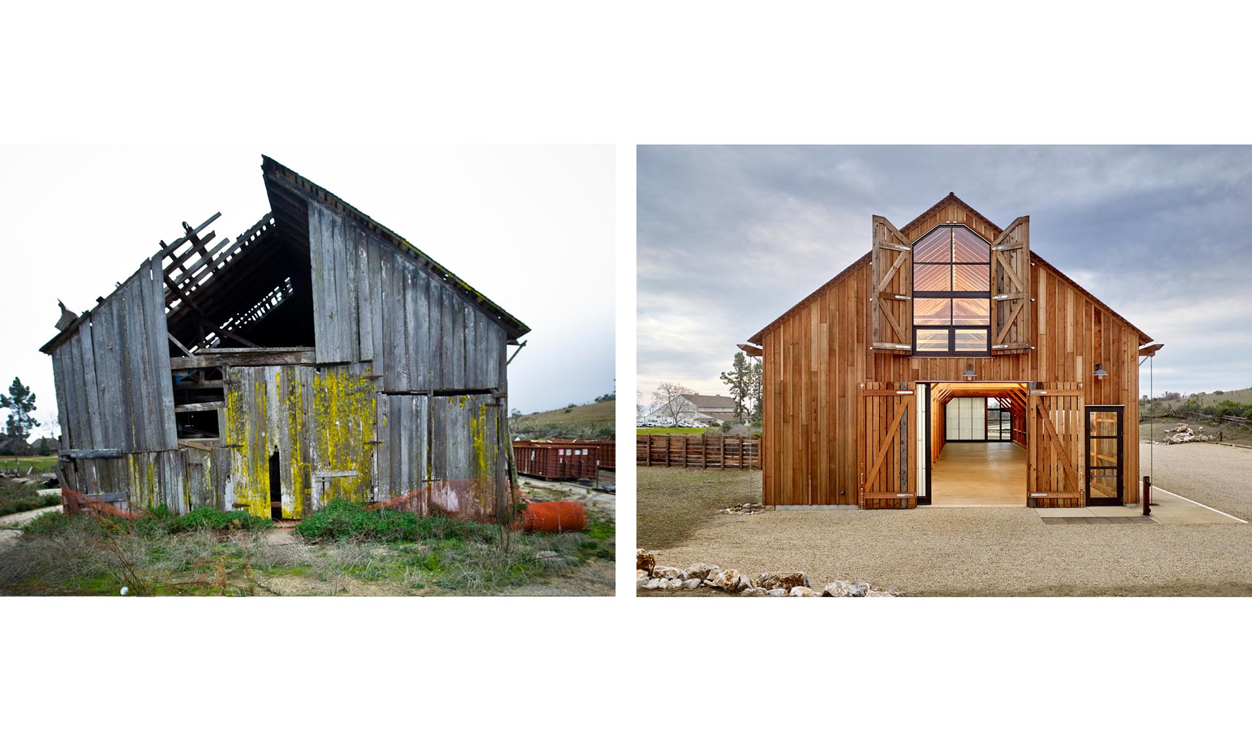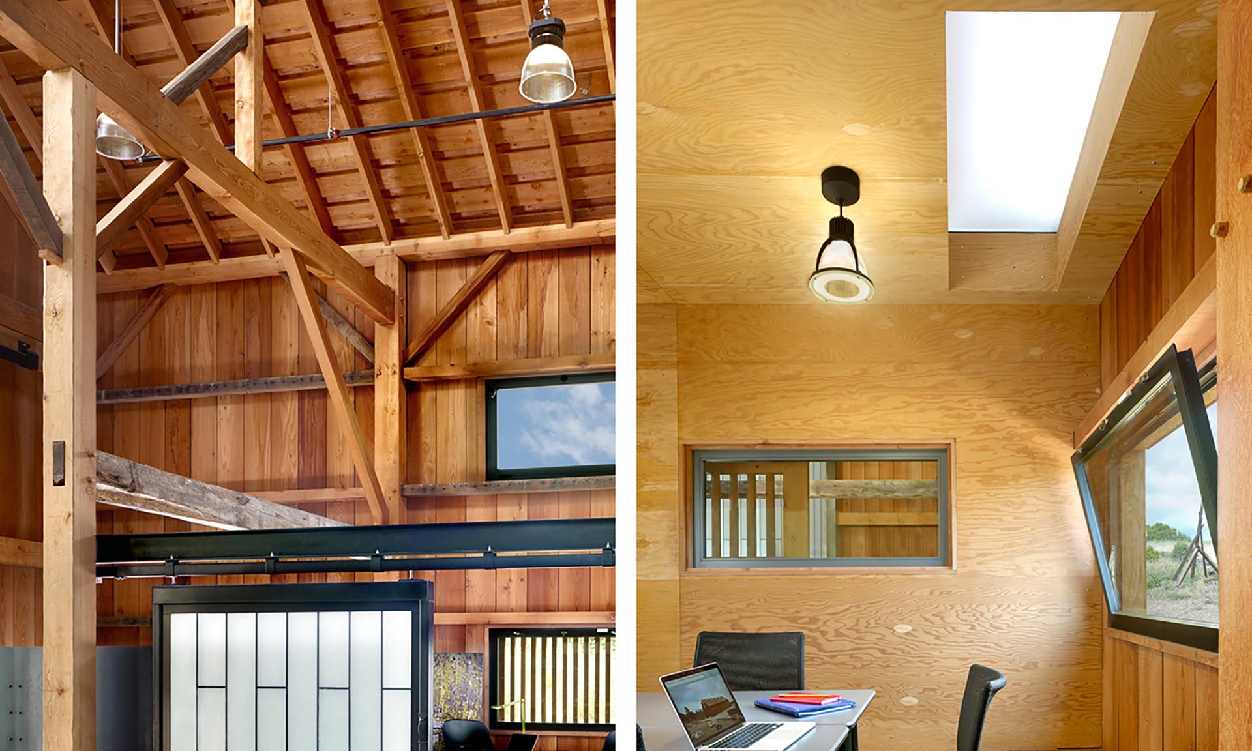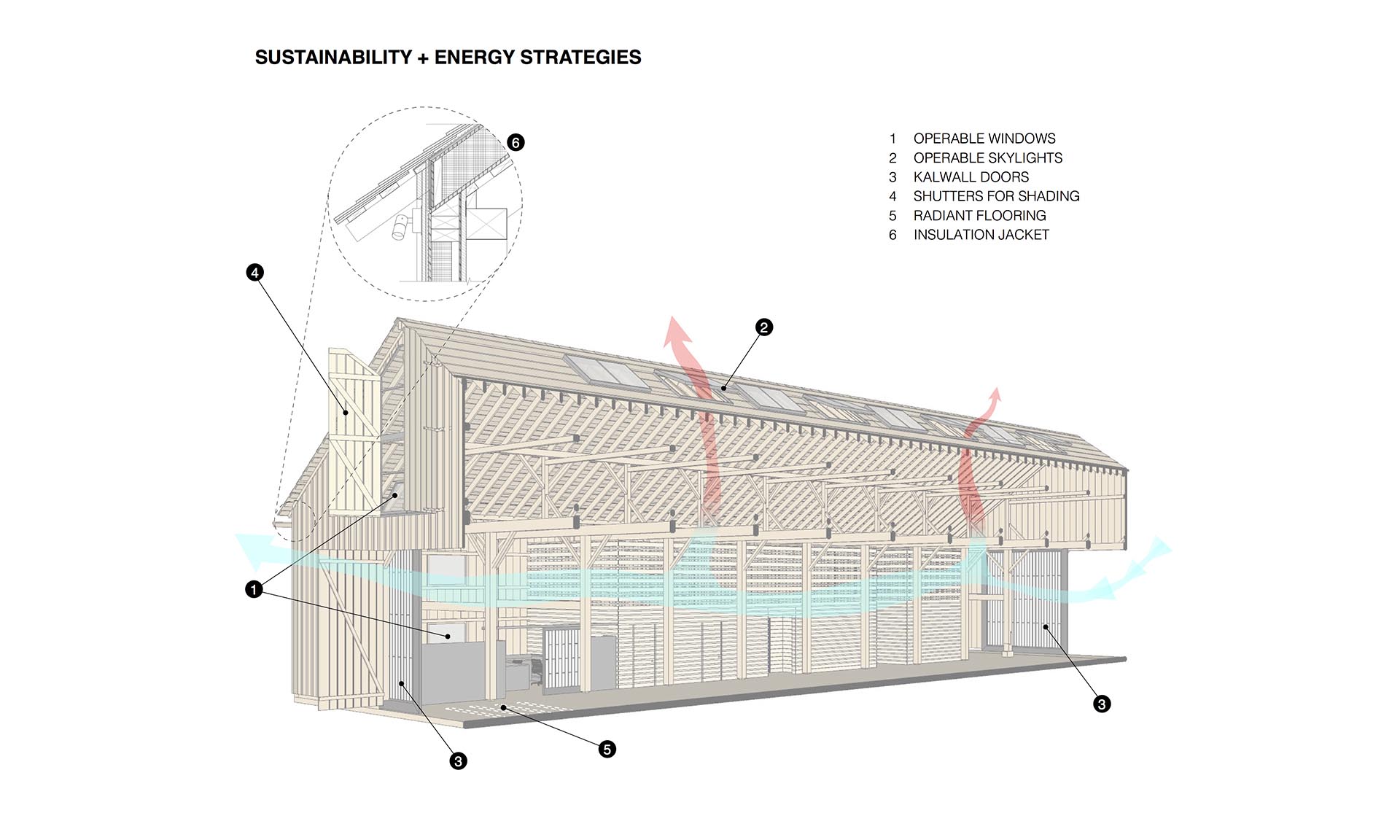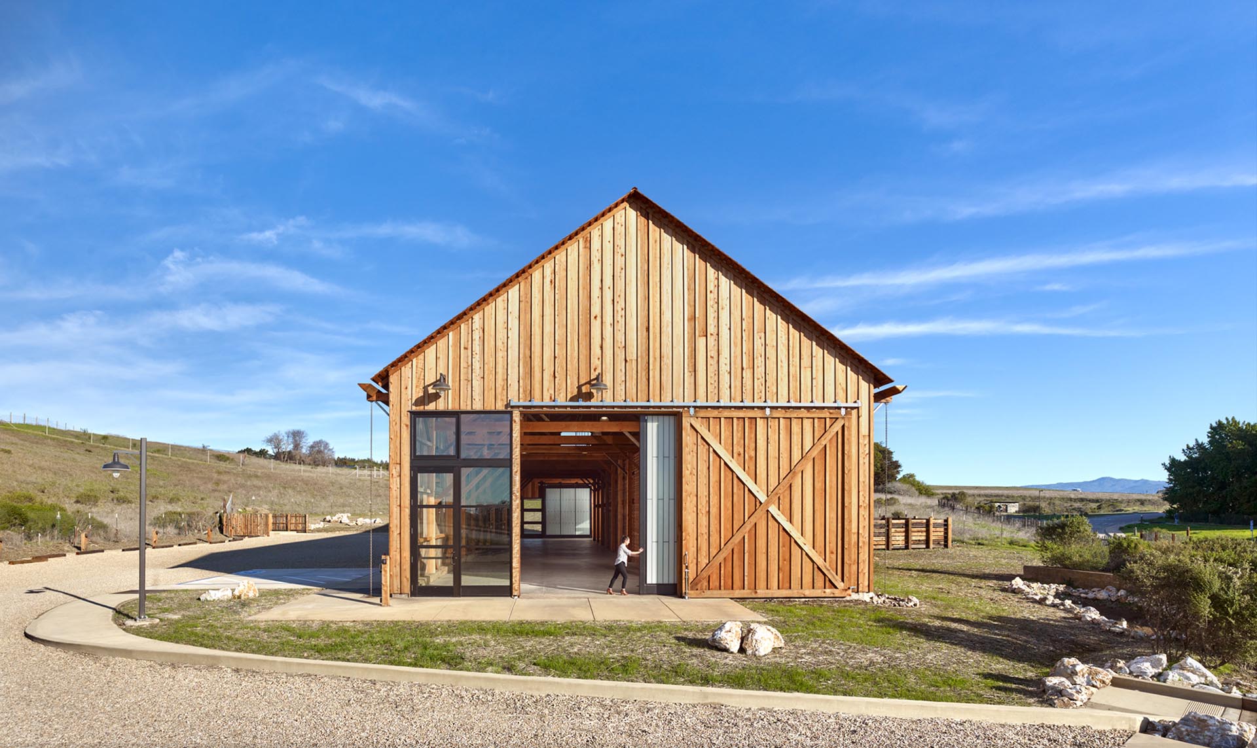
Cowell Ranch Hay Barn
Santa Cruz, CA
- Award Year
- 2017
- Award Category
- Regional Excellence
- Architect
- Fernau & Hartman Architects
- Contractor
- Cen Con
- Structural Engineer
- Tuan and Robinson Structural Engineers
- Photos
- Cesar Rubio Photography
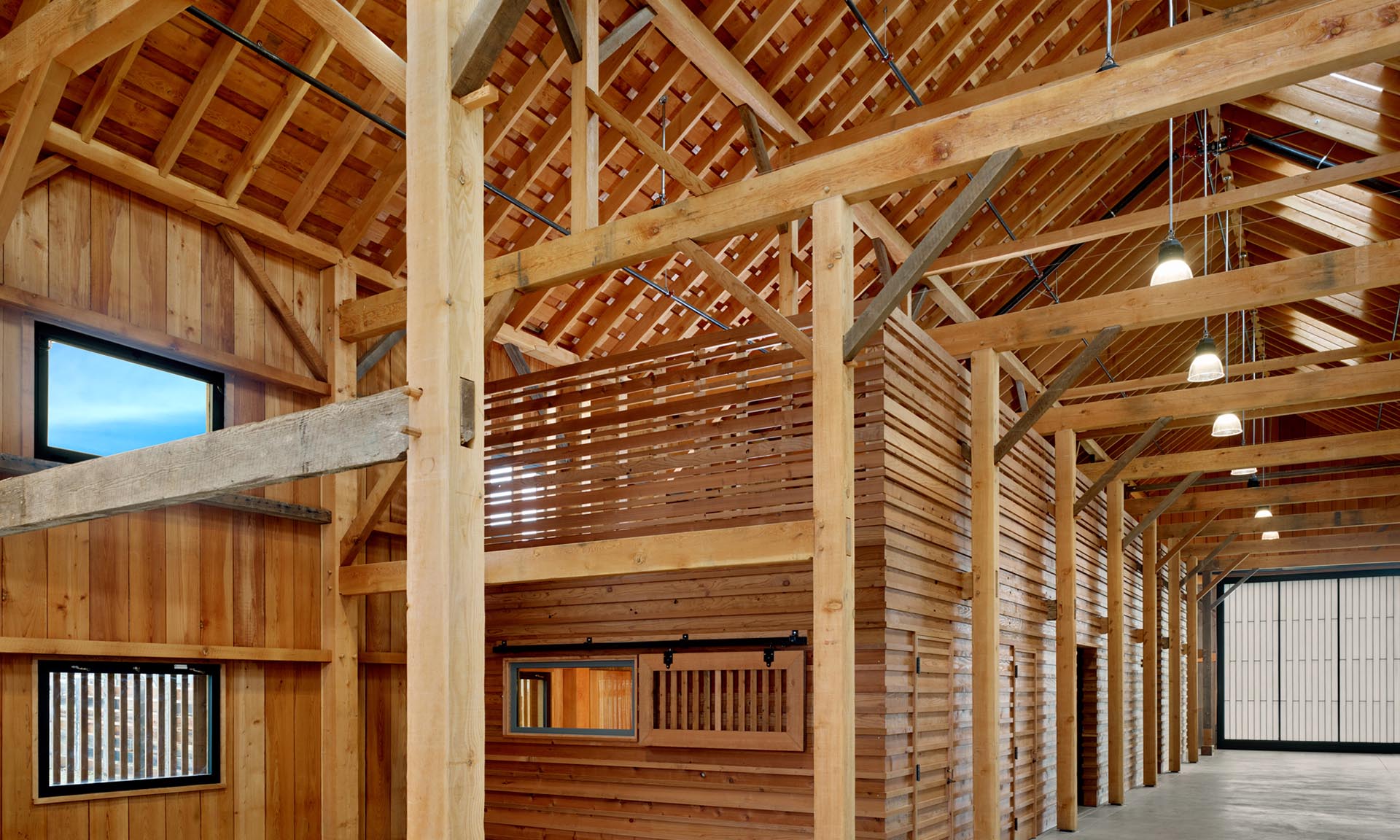
This 4,910-sf, Type IV project replaces an 1860s hay barn at the University of California, Santa Cruz. Headquarters for the Center for Agroecology and Sustainable Food Systems, it is also used for public events and programs. The reconstruction, which was required to meet current codes and aggressive sustainability goals, entailed exhaustive documentation, piece-by-piece deconstruction, painstaking reassembly that weaved together new and old elements, and the incorporation of contemporary program. Modern heavy timber structures are relatively uncommon in California and the age of the hay barn made it a rare survivor of this type and vintage of construction. Design and careful detailing, replicating the hand-cut joinery found in the original structure, followed the original barn’s disassembly in 2014. Hand-selected trees were felled and milled to meet original timber dimensions, and the mortise and tenon joinery was hand cut and assembled by master timber framers. The barn’s detailing also conceals a substantial layer of insulation that the original structure lacked.
-
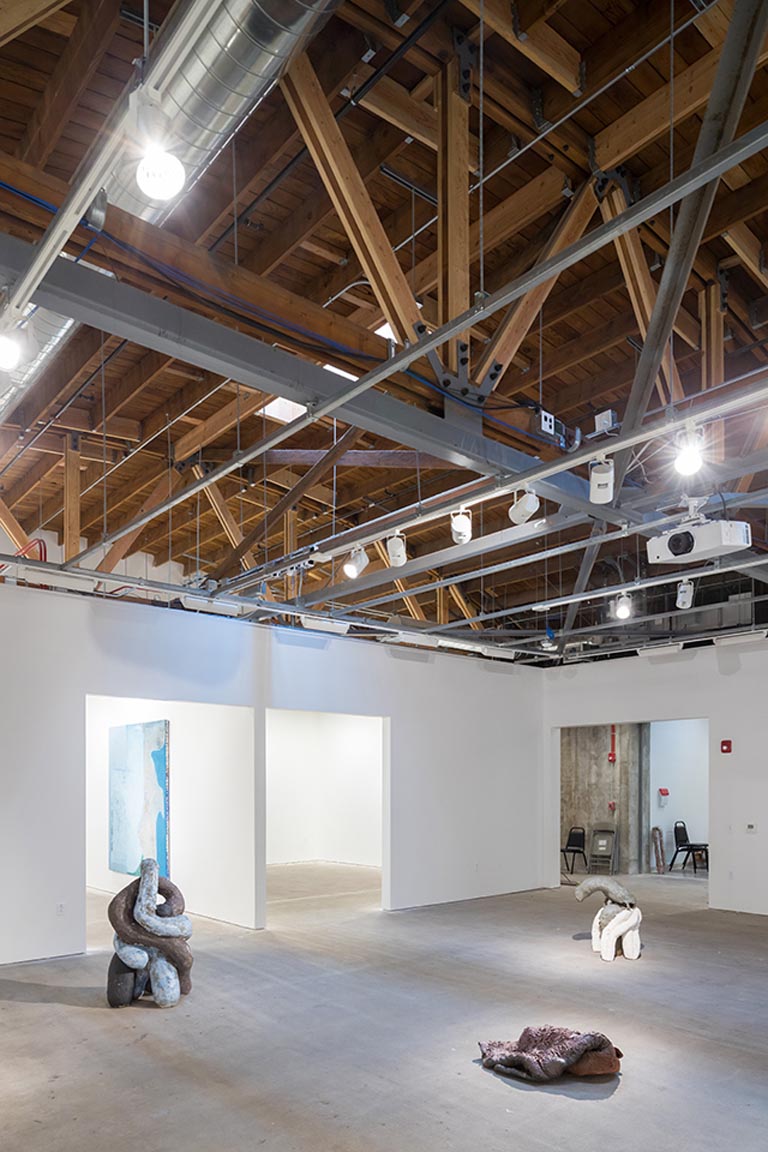
UCLA Margo Leavin Graduate Art Studios
Johnston Marklee / Photo Iwan Baan -
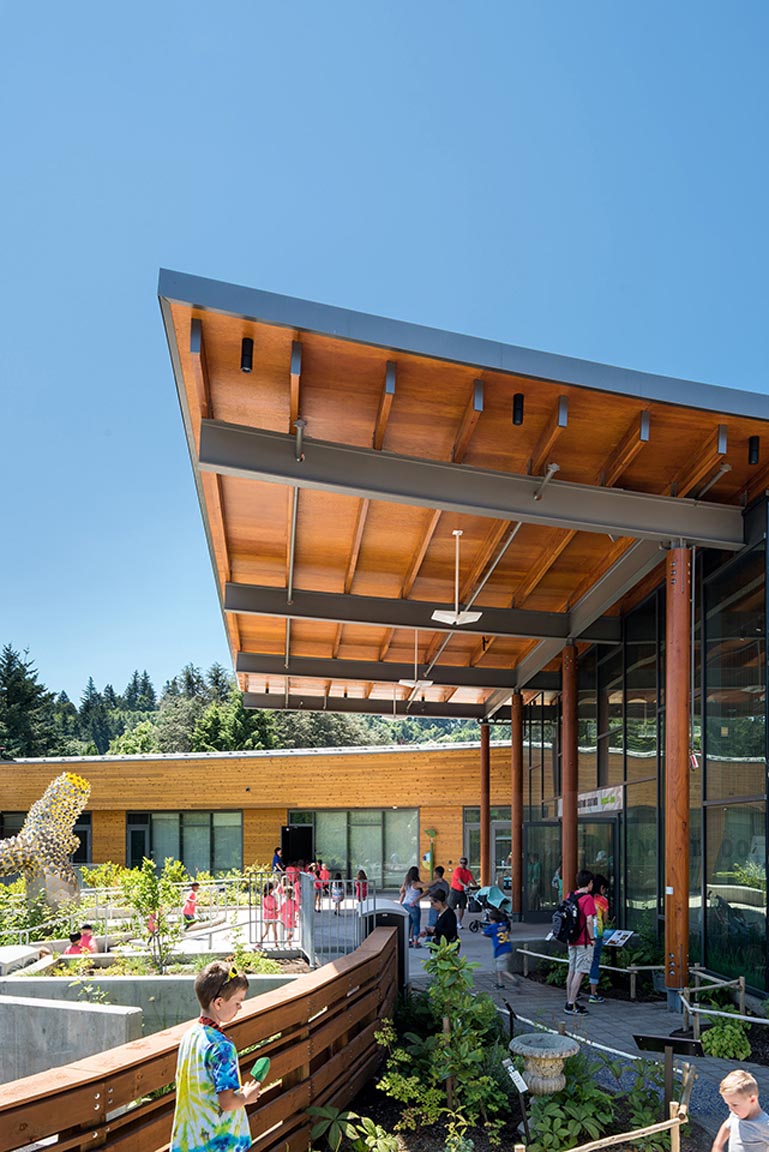
Oregon Zoo Education Center
Opsis Architecture / Photo Christian Columbres -
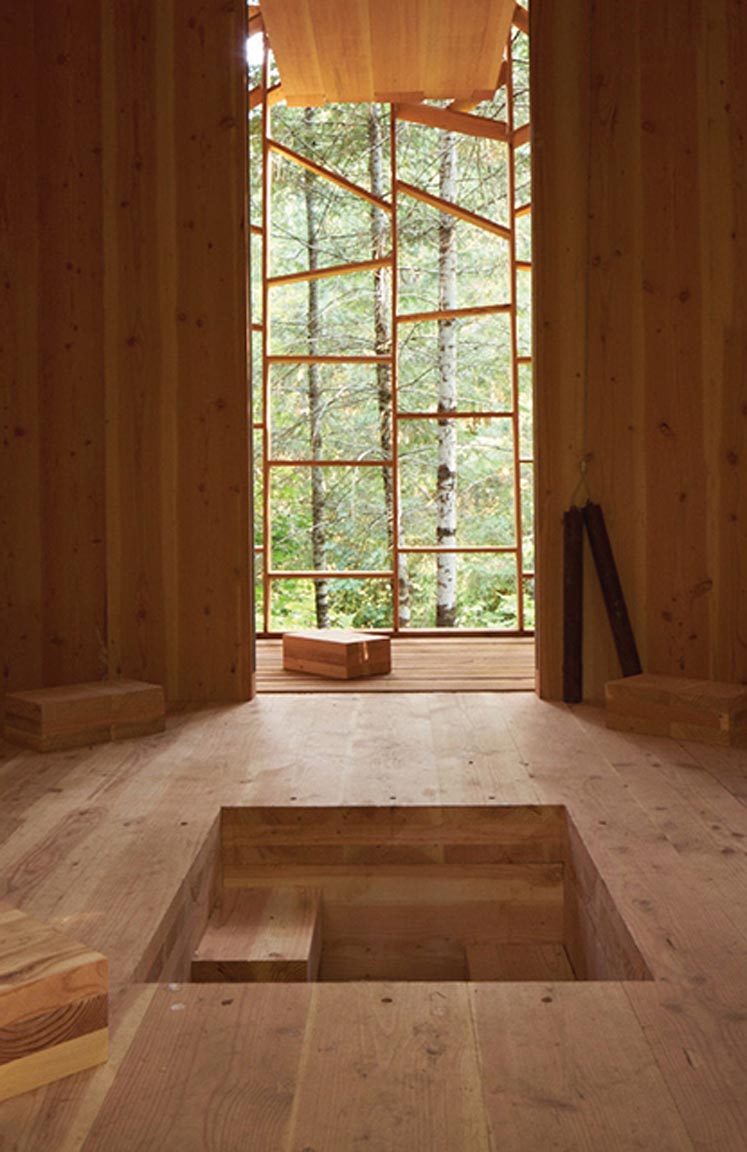
Emerge
University of Nebraska-Lincoln / Photo Mike Lundgren
Similar Projects
Each year, our national award program celebrates innovation in wood building design. Take inspiration from the stunning versatility of buildings from all over the U.S.
