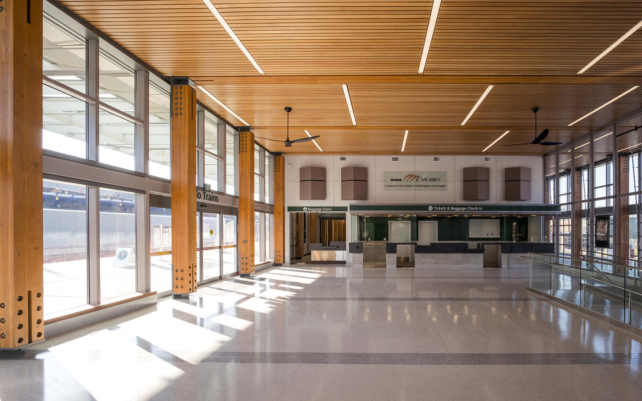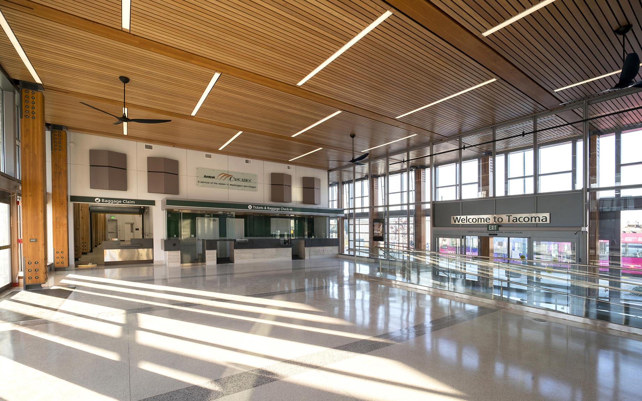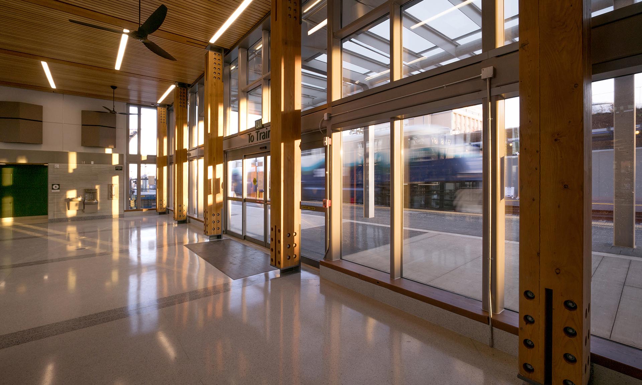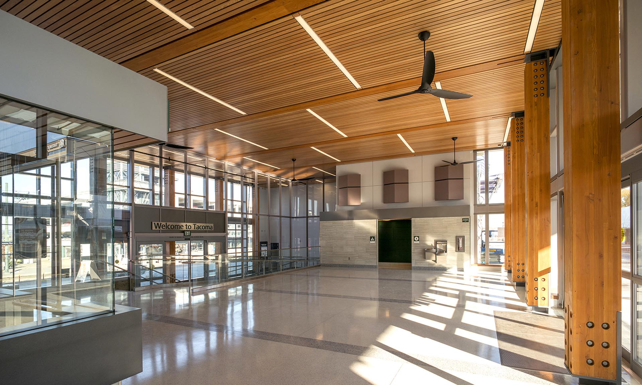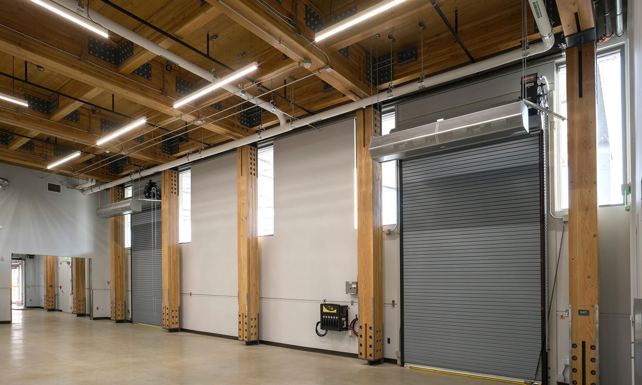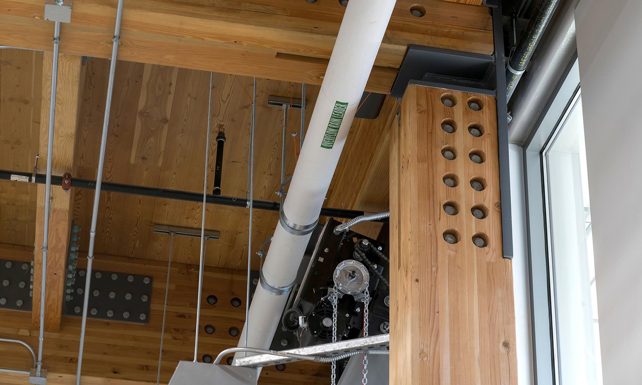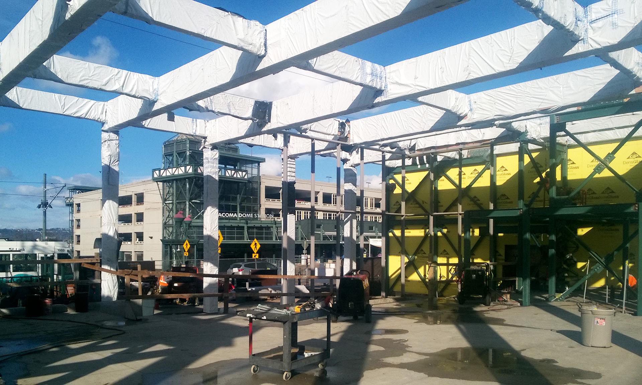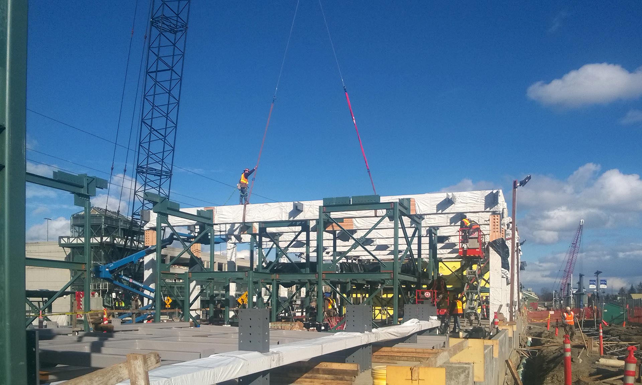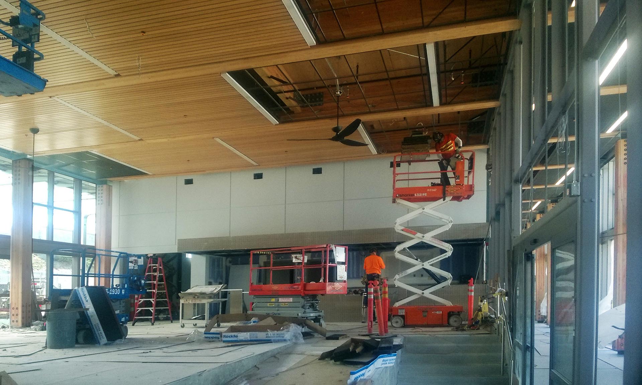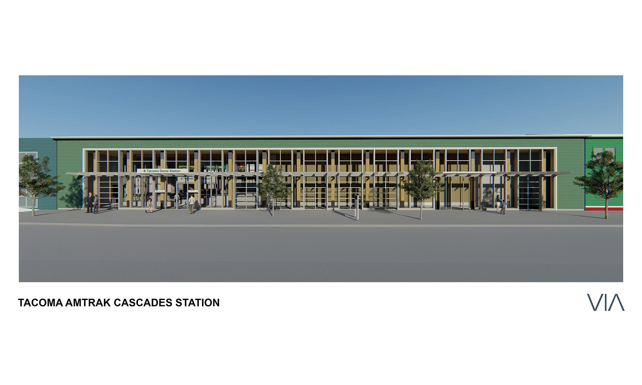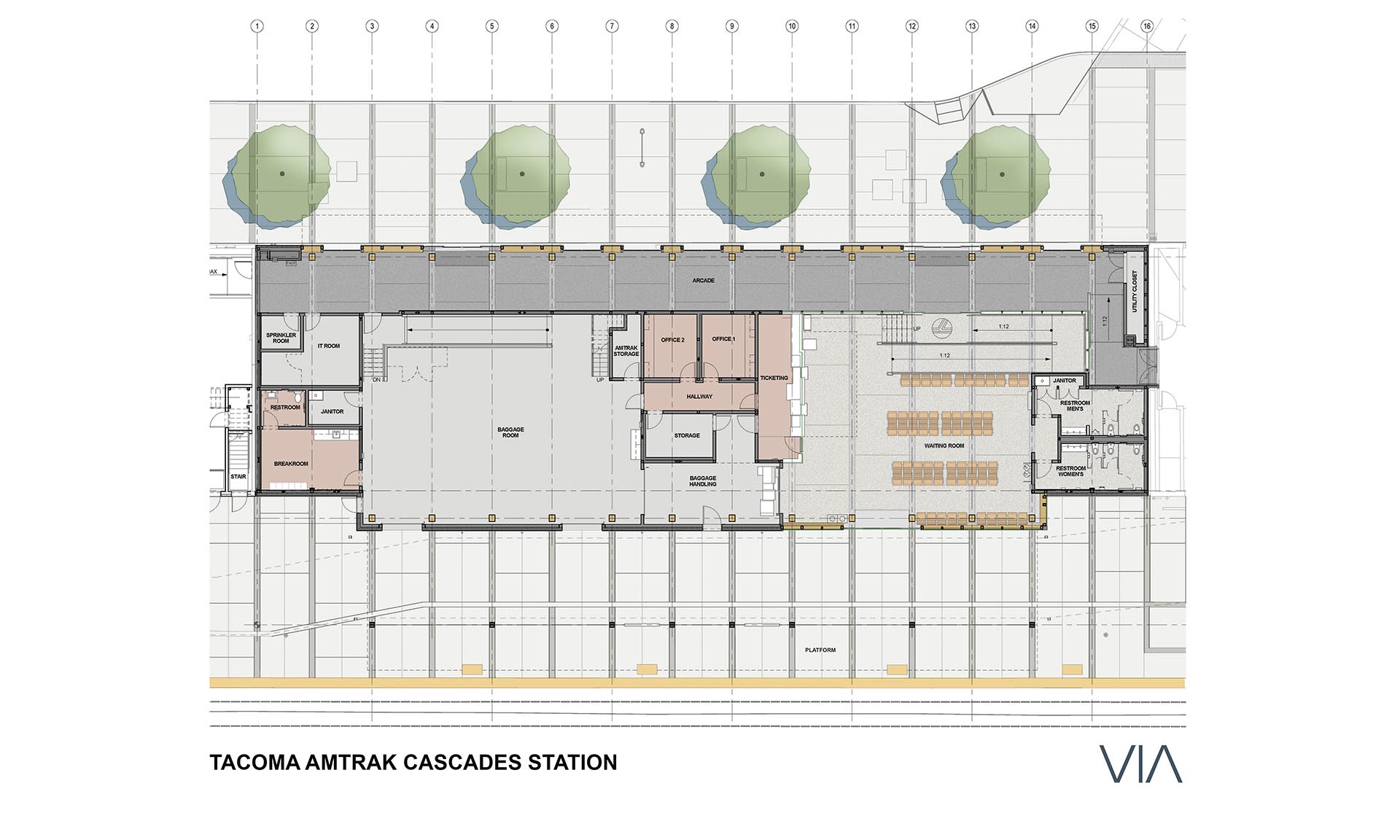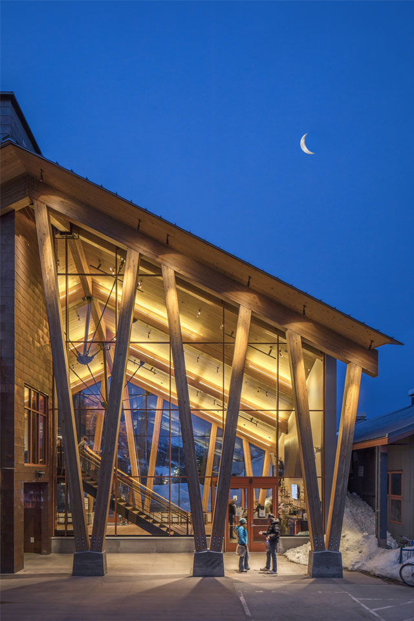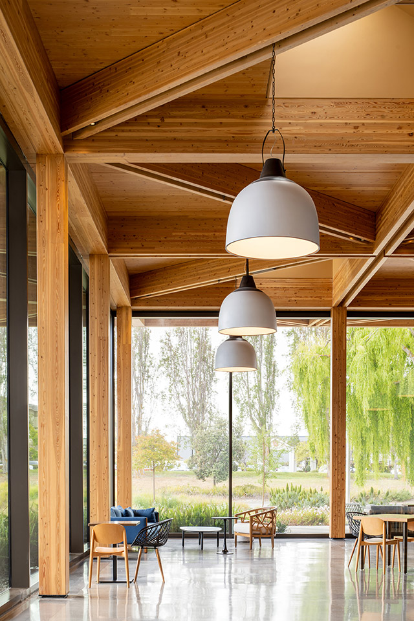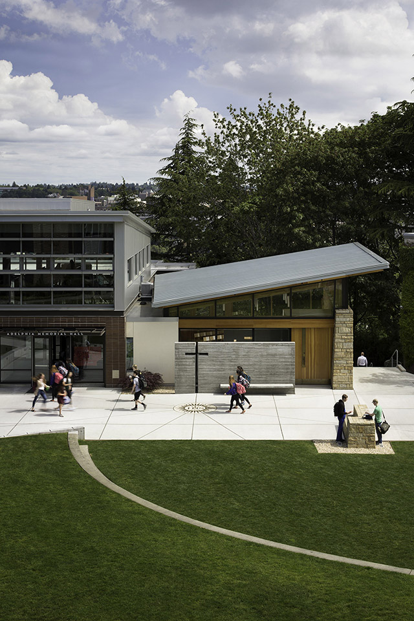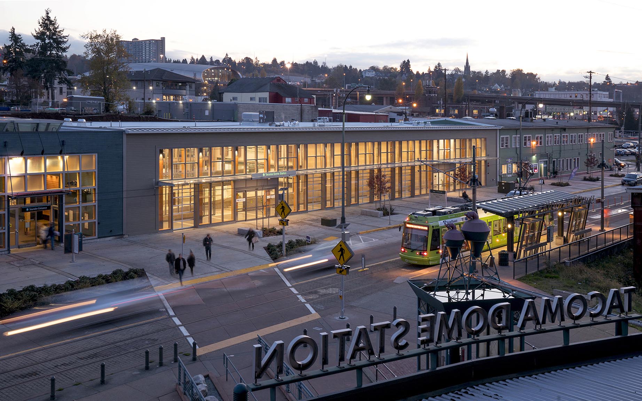
Amtrak Cascades Station at Freighthouse Square
Tacoma, WA
- Award Year
- 2019
- Award Category
- Regional Excellence
- Architect
- VIA Architecture
- Contractor
- Garco Construction
- Structural Engineer
- WSP
- Photos
- Chris Eden/Eden Photography
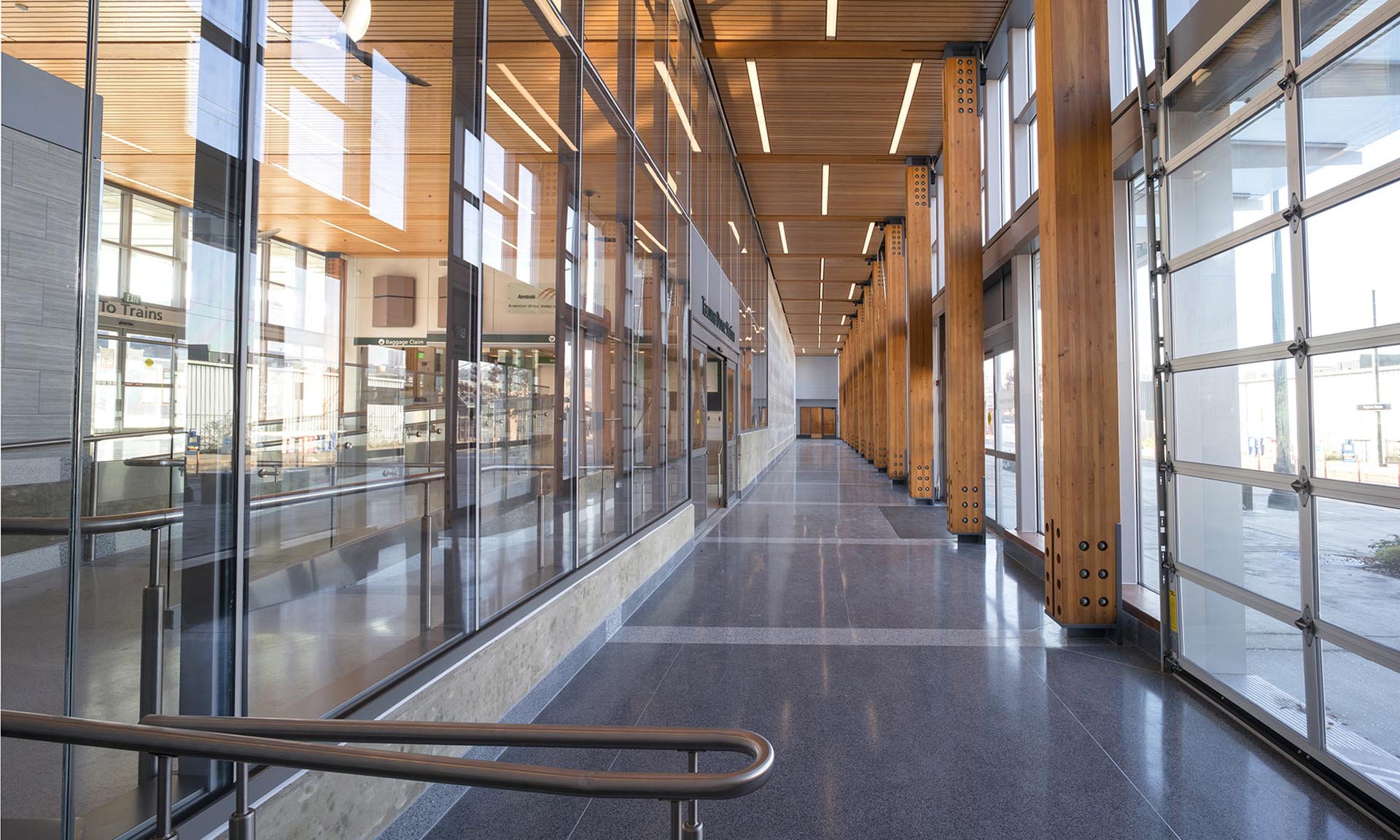
The decision to feature wood at Tacoma’s new Amtrak Cascades Station stemmed from the client’s desire to use a sustainable material that reflects the City’s long history with the lumber industry, and its goal of creating a healthy, stress-free environment for passengers and staff. The one-story building is framed with Douglas-fir glulam columns and beams, connected with steel brackets that reflect the industrial character of the neighborhood. The design team chose cross-laminated timber (CLT) for the roof deck—in part for its inherent thermal benefits, and because the thin profile of the panels helped maintain the eave relationship with adjacent buildings. Inside, the CLT panels were covered by hemlock slats to hide mechanical and electric systems, creating a naturally warm ceiling soffit. The fire-resistant properties of the mass timber system provided an added level of safety not required for Type VB construction, but welcomed nonetheless. 9,871 sf/Type VB construction
-
Crested Butte Center for the Arts
Steinberg Hart with Andrew Hadley Architect / Resource Engineering Group / Tom Kessler Photography -
The Lighthouse
Gensler / photo Jason O’Rear -
Our Lady of Montserrat Chapel
Hennebery Eddy Architects, Inc. / photo Andrew Pogue
Similar Projects
Each year, our national award program celebrates innovation in wood building design. Take inspiration from the stunning versatility of buildings from all over the U.S.
