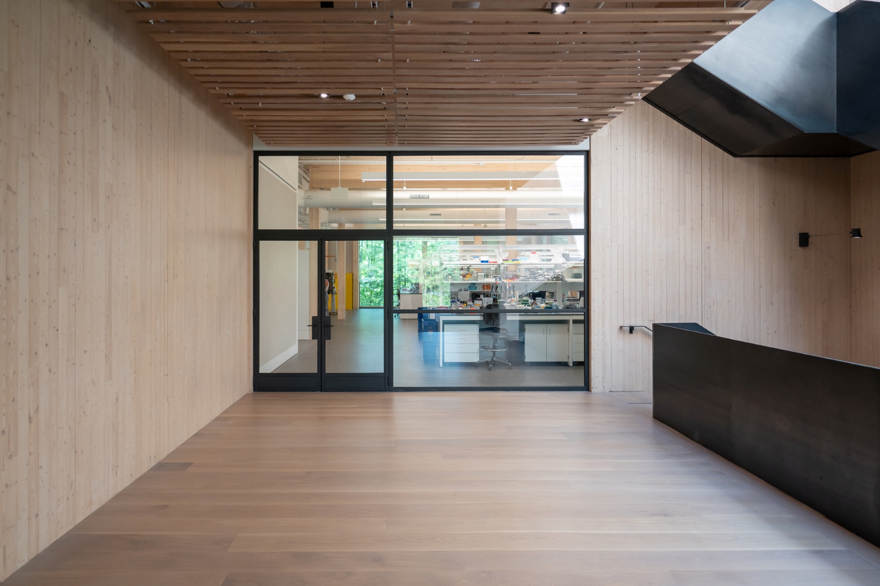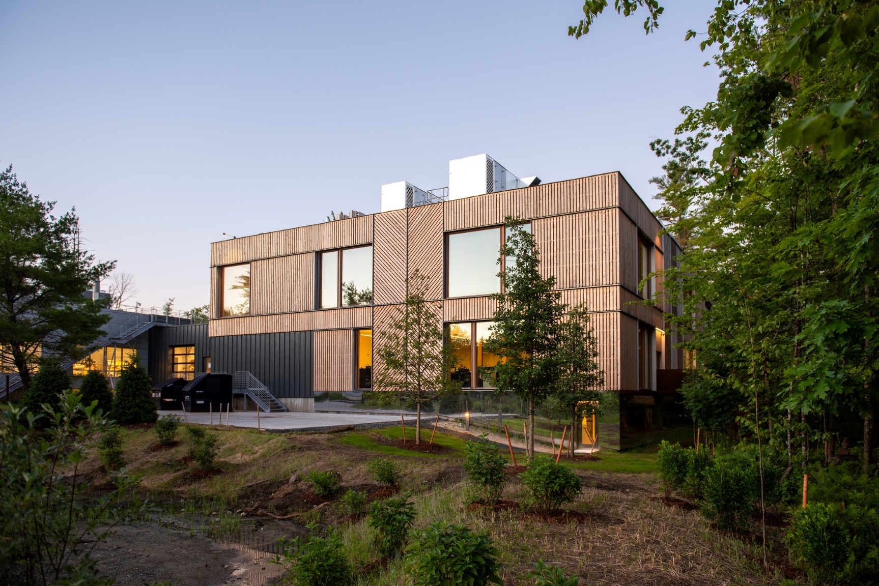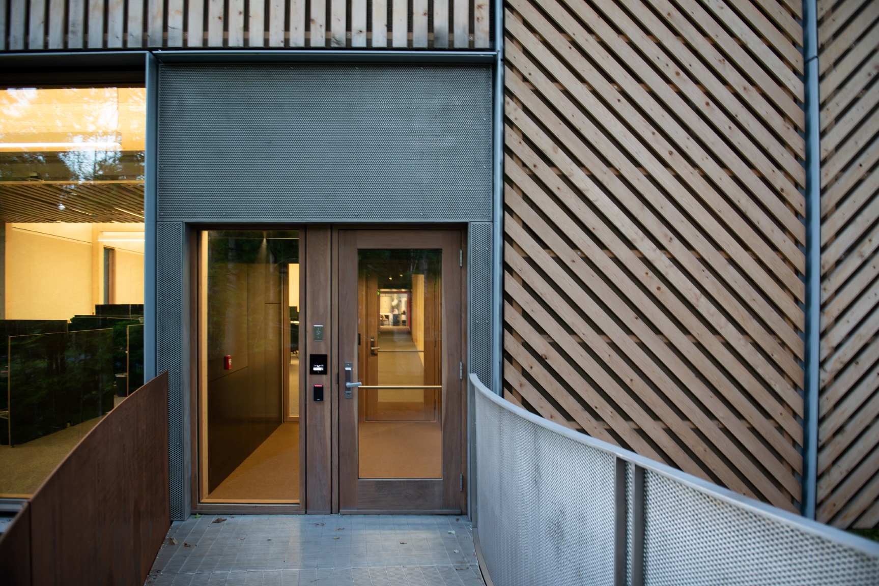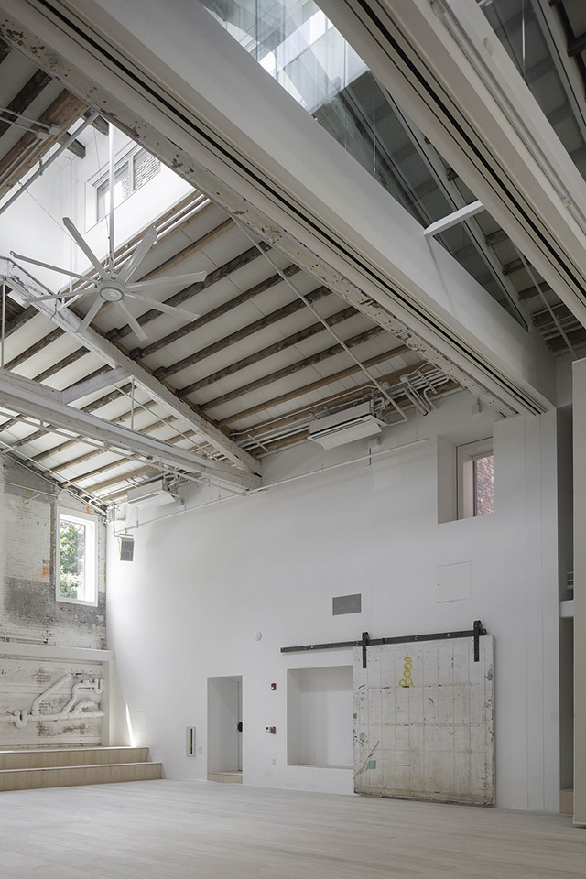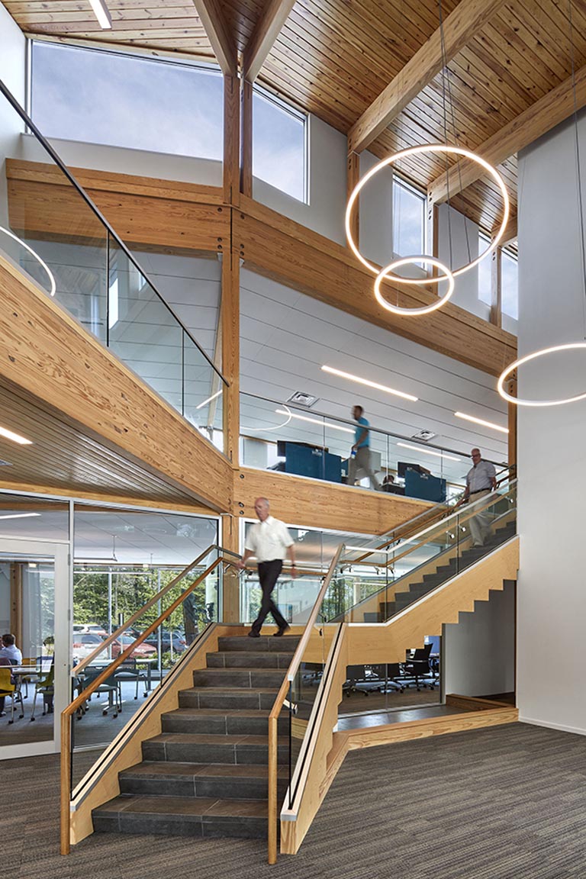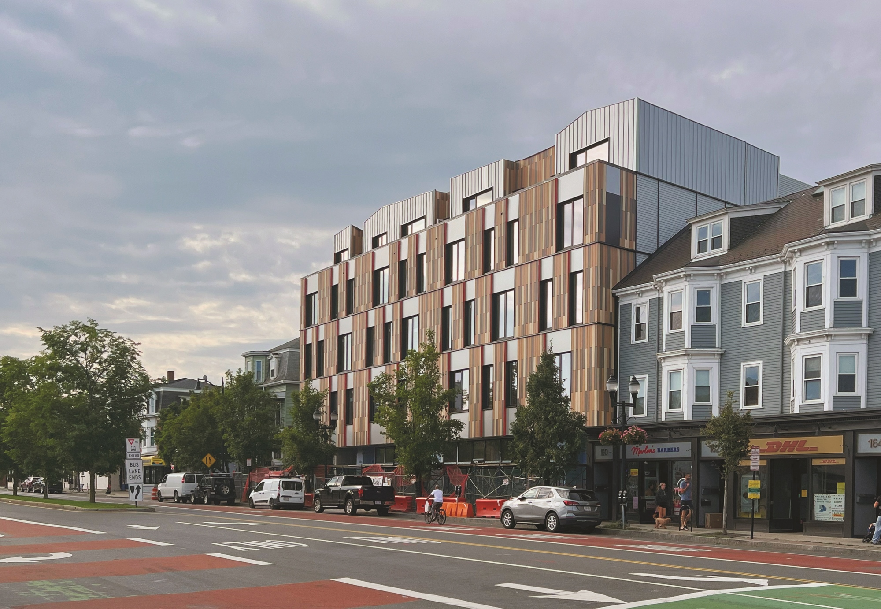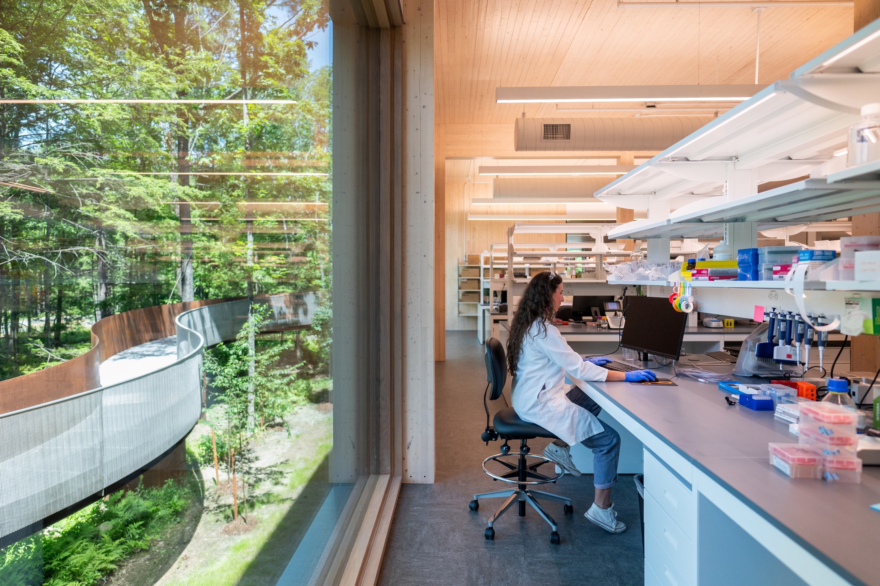
Adimab Laboratory Building
Lebanon, NH
- Award Year
- 2025
- Award Category
- Wood in Architecture
- Architect
- Sylvia Richards Practice for Architecture
Christopher Smith
- Structural Engineer
- WSP USA Building Structures
- General Contractor
- ReArch Company
- Owner
- Adimab LLC
- Photos
- ReArch Company; Timothy Downing, Design & Co
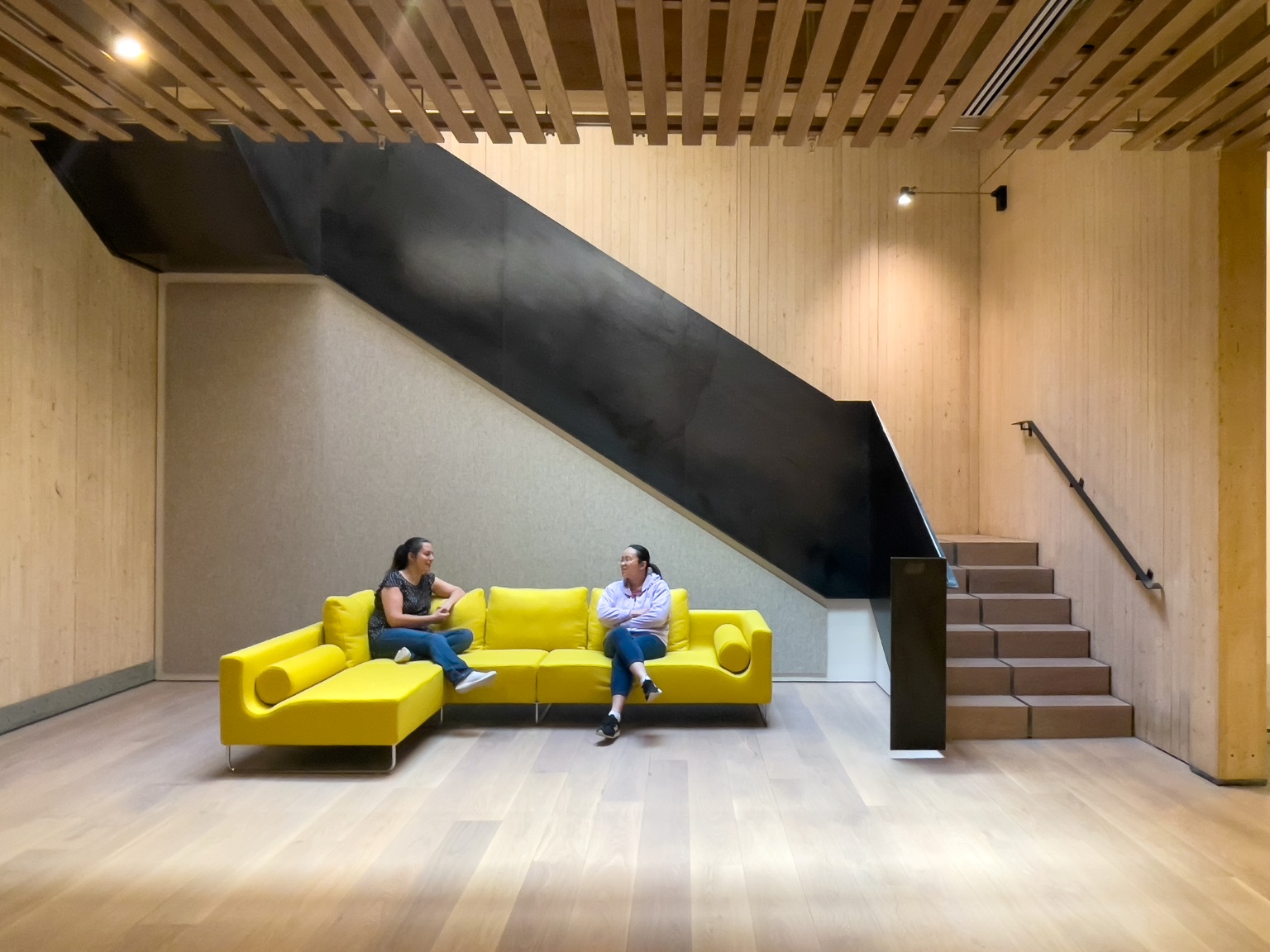
Mass timber building reflects company culture and commitment to creating a top-tier workplace
When leading biotech firm Adimab needed more space, they set out to design a building that would itself be inspirational—helping to attract top scientists and creating an environment where employees could do their best work. The result is a beautiful 28,000-square-foot facility that blends seamlessly into the woods of their New Hampshire location. Large expanses of glazing, natural lighting, and an exposed timber structure connect Adimab’s scientists with each other and with the nature that surrounds them, reflecting the company’s culture of collaboration and connection.
Built as an addition to an existing structure, the three-story, Type V-B building is framed using glue-laminated timber (glulam) columns and beams, CLT floors, walls, and roof, and light-frame wood exterior walls. Used in both load-bearing and shear wall applications, the CLT walls were strategically positioned to support the post-and-beam structure while the light-frame walls helped create a well-insulated exterior.
Vibration control is an important criteria for lab space, and the mass timber system, together with a concrete topping slab, easily met Adimab’s requirements. The team conducted vibration analyses and confirmed that their design needed only to isolate the corridor framing from lab bench areas to account for higher walking speeds. Then, to provide extra protection for sensitive equipment, they added vibration isolation mats. The electrical conduit was set into the concrete topping, reducing clutter while still meeting the lab’s complex electrical demands.
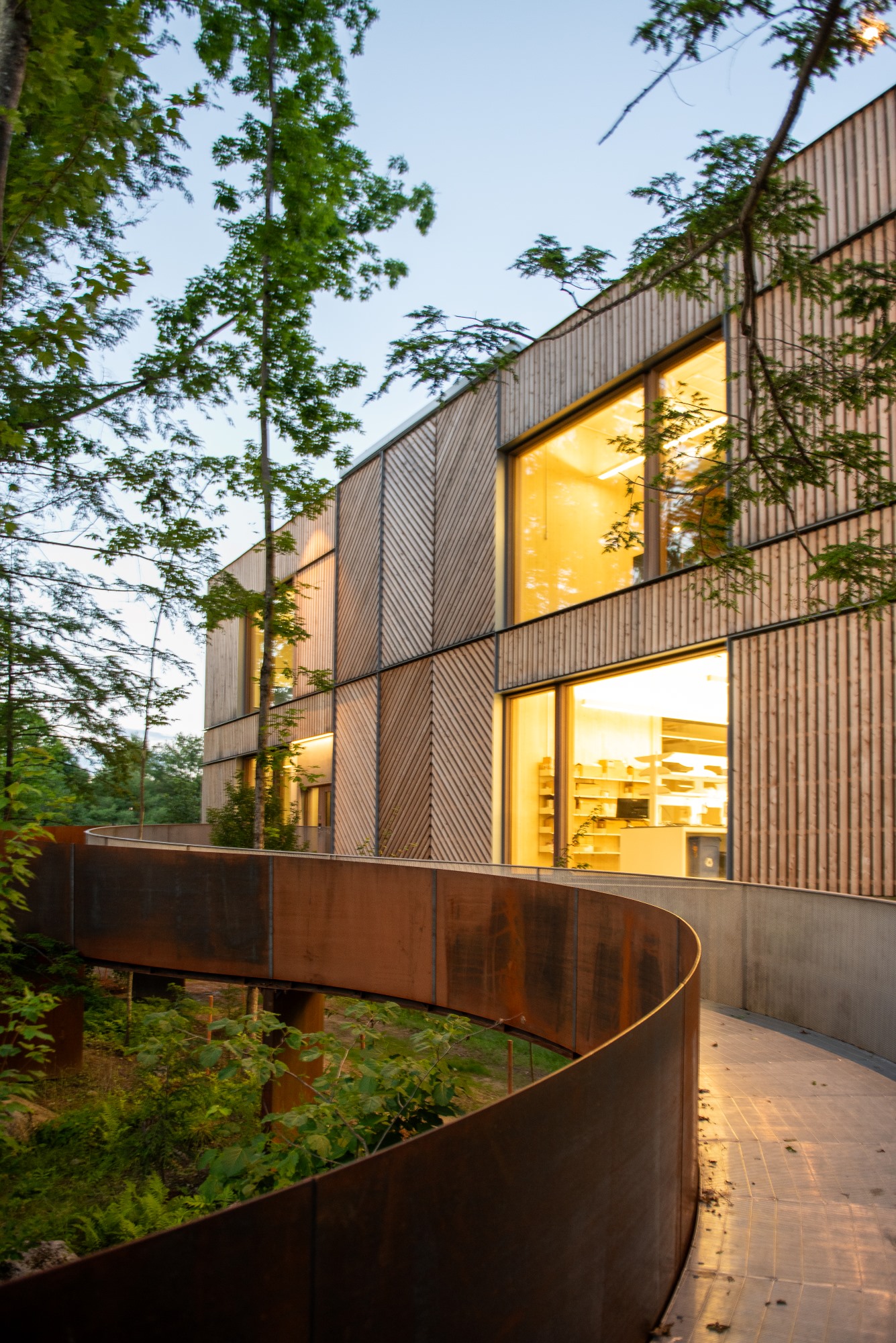
Laboratory HVAC systems are necessarily complex, and the team took a unique approach to their integration with the wood structure. The building uses efficient heat recovery ventilators and air-to-water heat pump units to provide resource-efficient heating, cooling, and ventilation. These systems recover 90 percent of the heat from expelled air, and all the air within the building is exchanged six times each hour. To fit these complex systems into the building, designers leveraged CLT’s two-way spanning capabilities to create a pathway of beam-free mechanical and plumbing distribution corridors throughout the structure. This approach gave ducts, piping, and cables an unobstructed route, which helped maintain clear heights and reduced the need for beam and wall penetrations. They also configured the post-and-beam layout to leave gaps between the glulam beams, allowing them to tuck some of the larger HVAC ducts into those spaces, minimizing clutter and keeping visual focus on the wood.
Designed to blend into the forested area, the building is clad in sustainably harvested northeastern cedar wood slat panels. The cedar was left unfinished, allowing it to fade naturally to a silver patina.
Adimab wanted to provide employees with a highly functional, healthy, and stimulating work environment. Their new mass timber building offers both biophilic and sustainable value, further differentiating this biotech leader in a competitive industry.
“This project shows how a building tasked with scientific discovery can be built using a structural framework that is foremost transparent, sustainable, and celebratory of the exciting science that occurs within its walls.”
Sylvia Richards, AIA
Principal, Sylvia Richards Practice for Architecture
-
Timber Adaptive Reuse Theater
CO Adaptive Architecture / photo Naho Kubota -
Patrons Oxford Insurance Offices
Scott Simons Architects / Photo Robert Benson -
The Guild (154 Broadway)
Similar Projects
Each year, our national award program celebrates innovation in wood building design. Take inspiration from the stunning versatility of buildings from all over the U.S.
