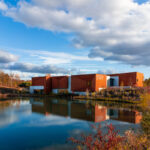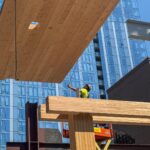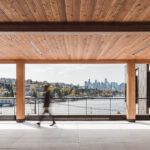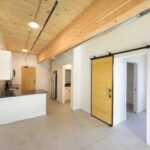Case Studies
San Antonio Spurs, Victory Capital Performance Center
Storied NBA team chooses mass timber to ‘invest in their best’
Over the years, the San Antonio Spurs have built a reputation for prioritizing the well-being of their professional basketball players, and nowhere is that commitment more obvious than in their new practice facility, the Victory Capital Performance Center.
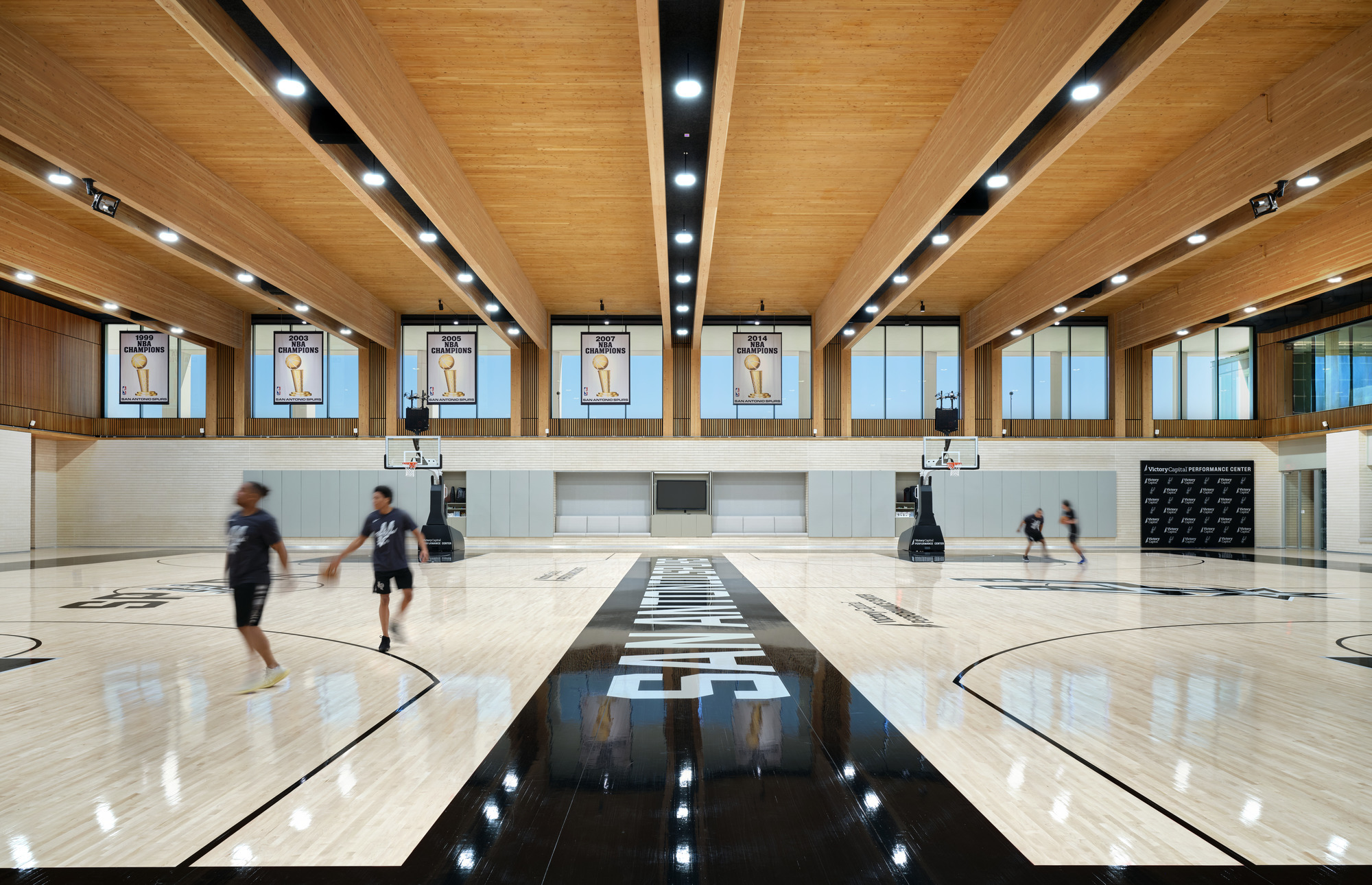
Designed to support holistic player development, this state-of-the-art building is distinguished among sports training centers by its use of mass timber, visible in nearly every part of the facility. The Spurs organization chose wood as a way to bring nature indoors where players spend most of their time, creating a people-centric, restorative, and supportive environment.
“Ours is one of the few facilities in the NBA where you’ll see natural light, and we think it makes a big difference,” said Phil Cullen, Senior Director of Basketball Operations and Organizational Development for Spurs Sports & Entertainment. “Often, people don’t realize how much impact architecture has on their sense of well-being. Since we moved in, we’ve had more players stay in San Antonio in the off season because of the building, because of the beautiful space and all the amenities. I had one individual tell me they’re working just as long and just as hard as they were in the old building, but they’re not nearly as tired. That’s what this facility is all about.”
World Tour Leads Design Team to Mass Timber
In 2014, leaders within the San Antonio Spurs organization launched an exhaustive fact-finding mission, taking key staff and architects from ZGF to visit professional sports training facilities across the U.S. and Europe. Their goal was to identify building trends and learn what other sports teams were doing to help their players achieve top performance. Altogether, they toured more than 250 facilities.
Cullen not only participated in the tour but returned to serve as the team’s construction project manager. He says he was fortunate that his background in civil and environmental engineering crossed paths with professional basketball, giving him valuable insight into what was both needed and structurally possible. He was familiar with mass timber—he’d taken a timber design class in college—and saw the material used in facilities throughout Europe. He knew wood met the team’s human-centered design objectives and their desire to feature natural materials in the building.
“We also knew that using wood was an opportunity for us to do something unique,” said Cullen. “And now, when you’re in the building, it doesn’t feel like anything else we saw. Wood met our sustainability goals as well, which were a mandate from the Spurs’ ownership.”
The team chose a building framed with glue-laminated timber (glulam) beams and columns, and cross-laminated timber (CLT) floor and roof panels. Designers left the wood exposed as much as possible, and chose concealed connectors, both to meet fire-resistance design requirements and to leave visual focus on the wood itself. Windows were slanted to limit glare and provide shade from the hot Texas sun, and the roof supports an expansive solar array. The masonry-clad exterior gives few clues to the building’s wood interior, but once inside, the warmth of the wood is unmistakable. To keep reading, download the free case study.
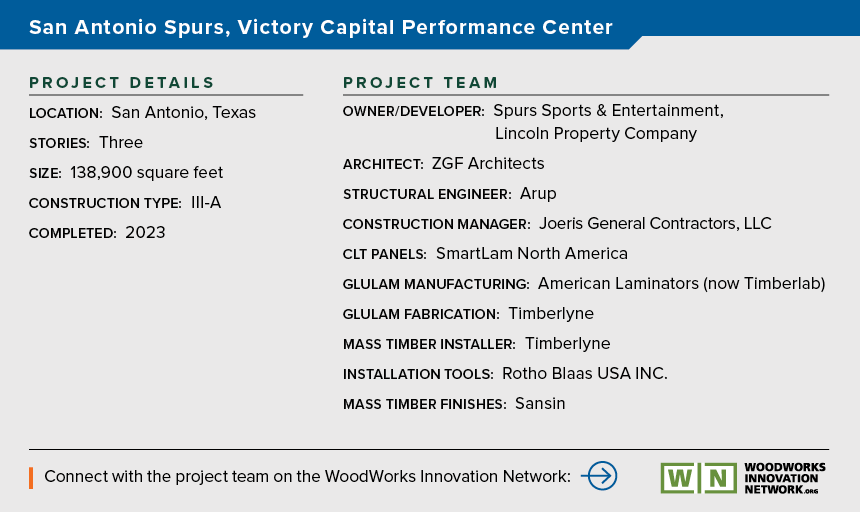
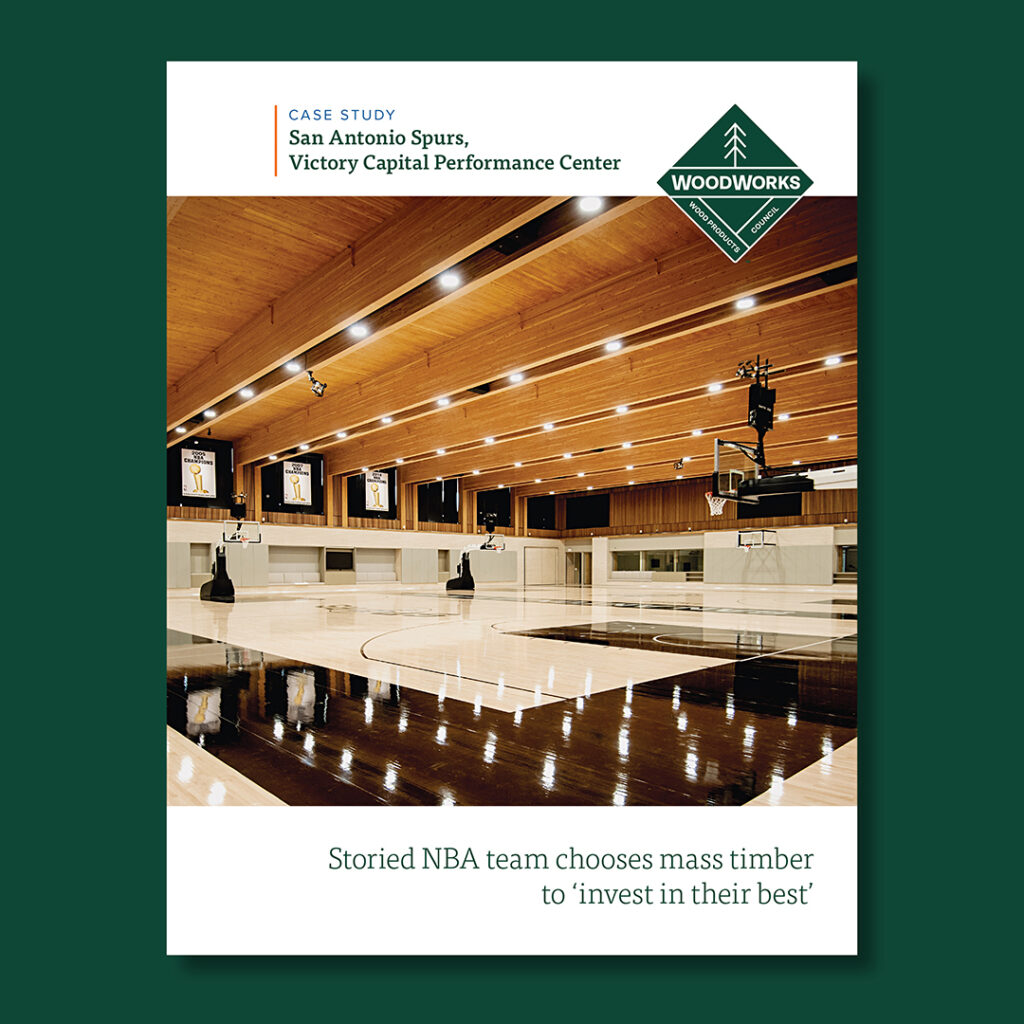
Keep reading: Download the case study
