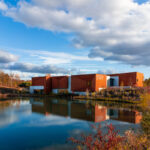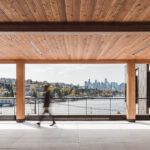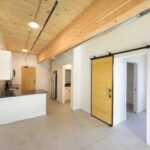Case Studies
Julia West House
Small footprint, big impact: 12 stories of mass timber affordable housing
Supply of affordable housing has been a long-standing challenge in the U.S., and construction costs are cited as one of the biggest obstacles to building more units. But Julia West House, a 12-story mass timber building in downtown Portland, Oregon, demonstrated that, under the right circumstances, affordable housing can be cost-effectively built using quality materials.
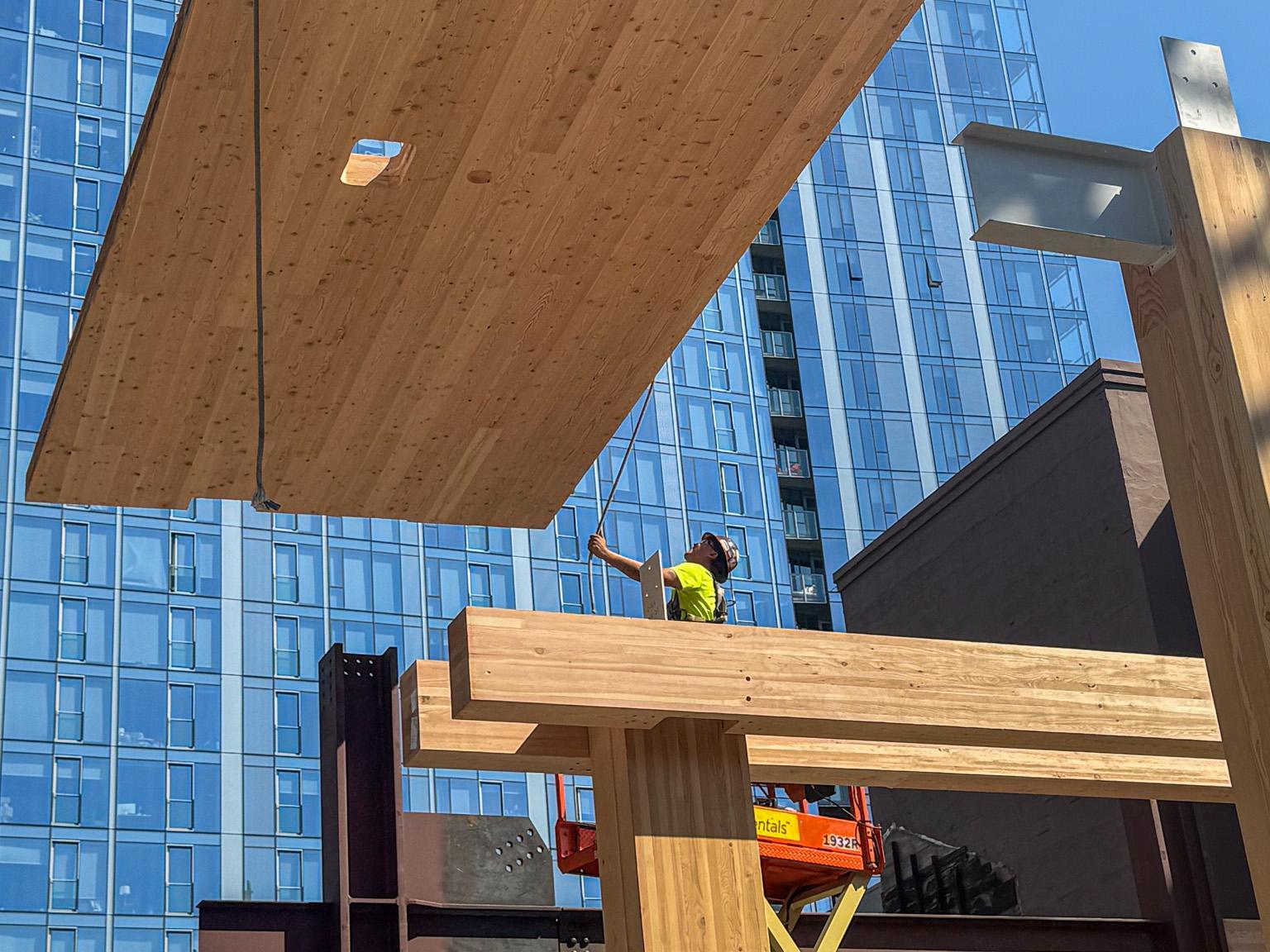
Community Development Partners (CDP) and the Julia West House project team did early analyses comparing five structural options and found that a hybrid structural solution of mass timber with a steel lateral system would be the most economical and quickest way to build.
“We did pay a small premium for the mass timber material itself,” said Mai Huynh-Carnes, CDP’s Senior Development Manager. “But overall, from both scheduling and financing perspectives—not just hard costs but overall costs—it was a wash because we projected a faster construction schedule. Plus, mass timber met our sustainability and carbon goals.”
Designed and built to meet the National Green Building Standard (NGBS) and Energy Star certification requirements, Julia West House contains 90 units: 60 studios and 30 one-bedroom apartments. The high-rise mass timber building makes the most of its compact downtown location; at 5,000 square feet, the site is only about one-eighth the size of a typical Portland block. To keep reading, download the free case study.
“This project is a great example of how to economically build high-performing, desirable housing for people who desperately need it,” said Christopher Pitt, Associate Engineer at KPFF. “It shows we can build taller with timber by leveraging the benefits of schedule savings, biophilic design, and a reduced carbon footprint while addressing fire resistance and budget considerations.”
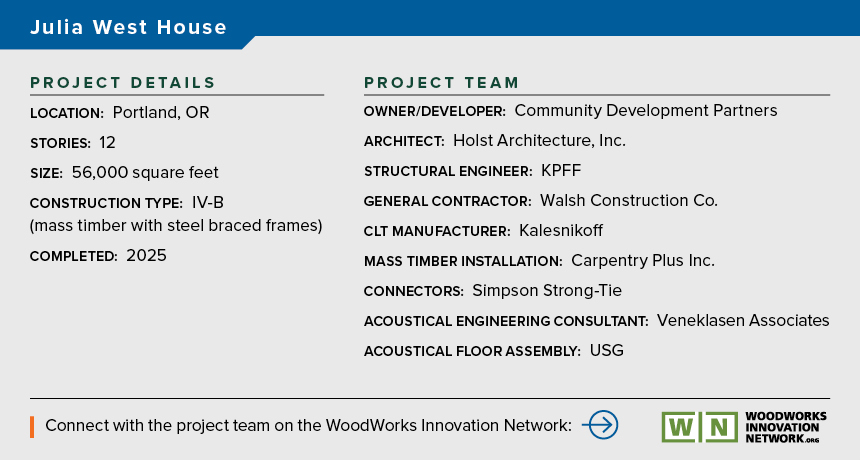
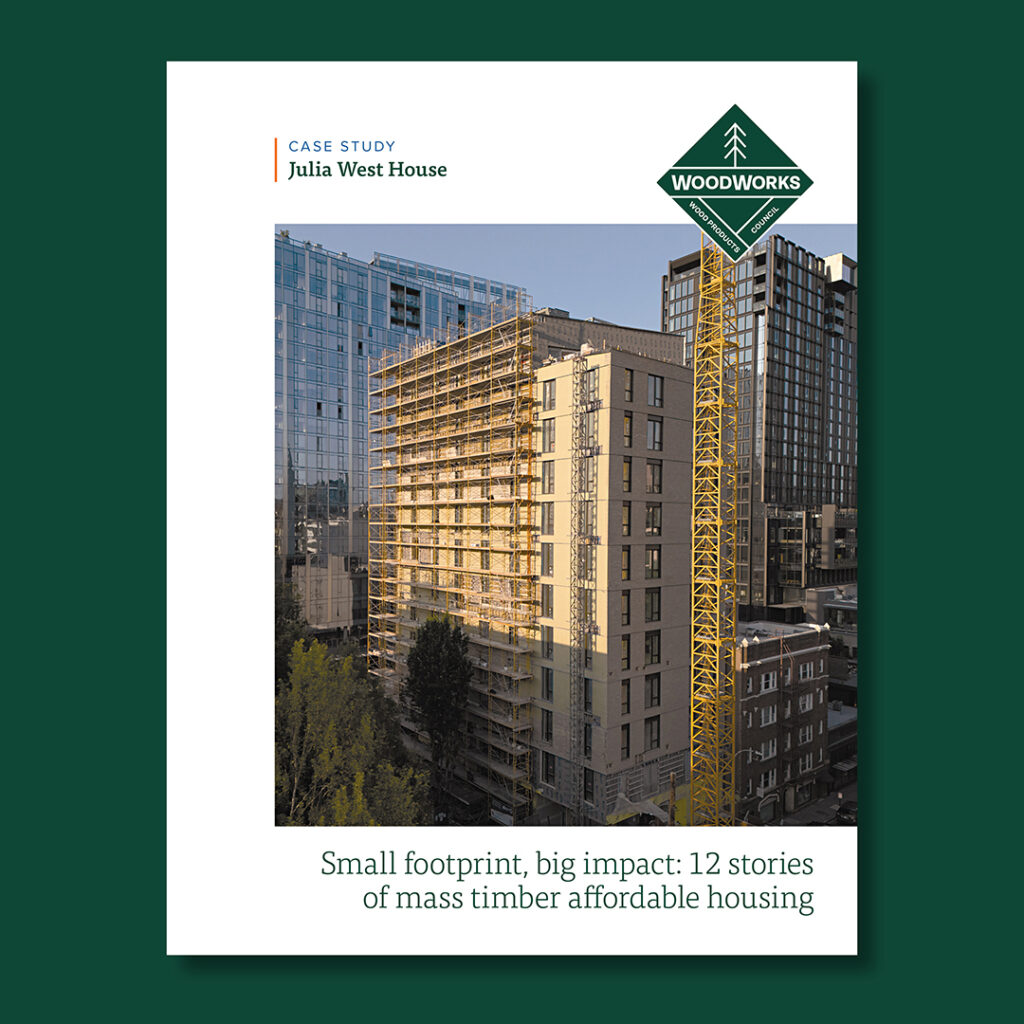
Keep reading: Download the case study
