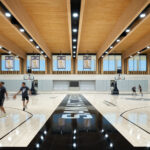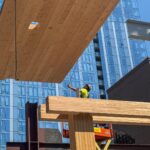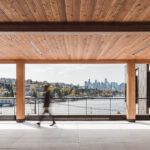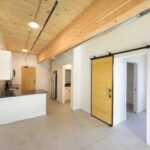Case Studies
Edelman Fossil Park & Museum of Rowan University
Mass timber helps museum visitors ‘discover the past, protect the future’
When scientists began finding clues to the ancient mystery of dinosaur extinction in a suburban New Jersey quarry, they wanted a remarkable building to share their remarkable discoveries–a place that would provide both a window into Earth’s past and a view of its sustainable future. To connect visitors with this goal, architects for the Edelman Fossil Park & Museum designed a two-story structure where expansive views and mass timber elements form the main architectural expression.
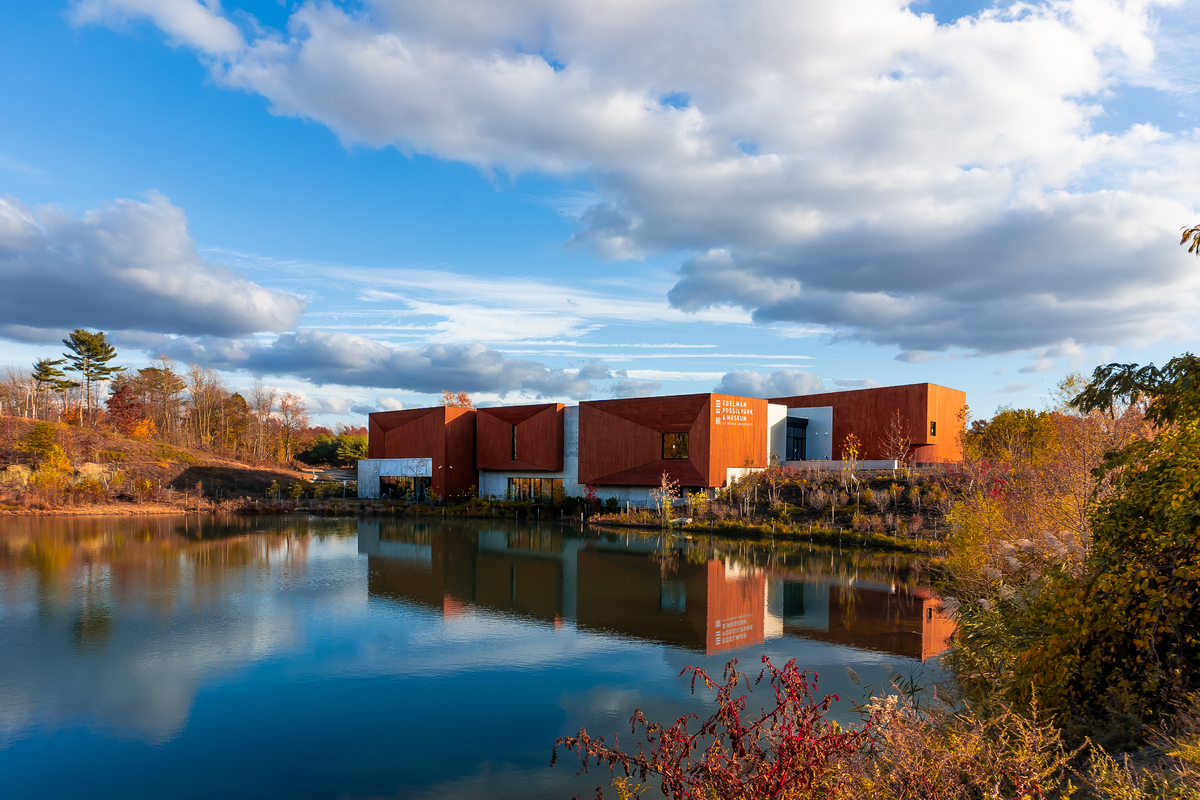
“We choose mass timber for its positive environmental attributes, as a sustainable, renewable resource, and for its aesthetic appeal,” said Thomas Wong, a partner at Ennead Architects. “We wanted to visually integrate the structure with its natural surroundings and provide a warm, inviting environment for museum visitors.”
A ‘Window Through Time’
Located in a 123-acre park with nature trails and a quarry where visitors can dig for fossils, the museum building is comprised of five wood-clad rectangular pavilions. Windows in each of the volumes serve as metaphorical lenses, shaping views out onto the dig site and lake, and framing a ‘window through time’ that connects visitors inside with the discoveries being made inside.
Architects strategically used mass timber in the most public areas of the building—the lobby, terraces, and café—leaving wood visible where possible to reinforce the museum’s commitment to environmental stewardship. The wood ceilings also created a natural backdrop for the full-scale skeletons of dinosaurs, reptiles, and sea creatures hanging overhead.
Steel and concrete were used elsewhere—in the interactive display areas where ceilings were painted black so visitors could better focus on the exhibits, and in laboratories and other spaces not open to the public. The result is a hybrid structure that optimizes the impact of exposed wood and balances the goals of beauty and sustainability with the museum’s budget.
Visitors enter through a spacious lobby with a wood post-and-beam framework featuring exposed mass timber beams and columns and matching roof panels. Glue-laminated timber is used for both, referred to as glulam in beam and column applications and GLT when used as panels. Mass timber is also featured throughout the covered outdoor terrace overlooking the quarry and in the café space, creating a warm and welcoming place for visitors to relax.
“The two most important goals of the project were sustainability and guest experience,” said Andy Sniderman, Senior Associate with KSS Architects. “Our use of mass timber in this building effectively supports both.”
To keep reading, download the free case study.
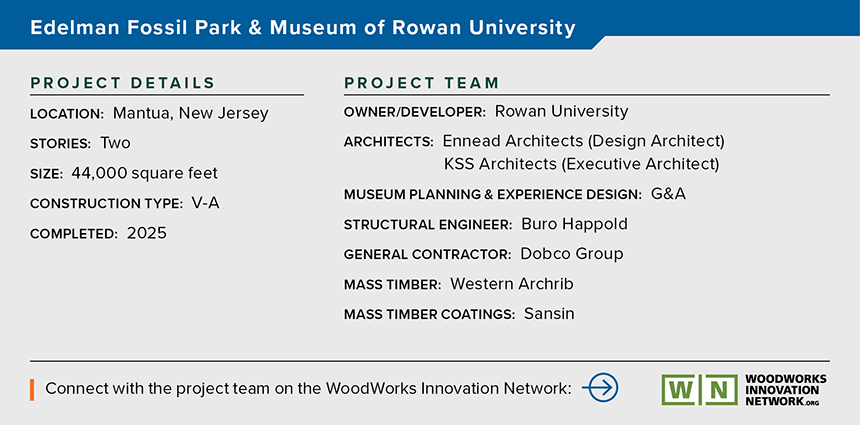
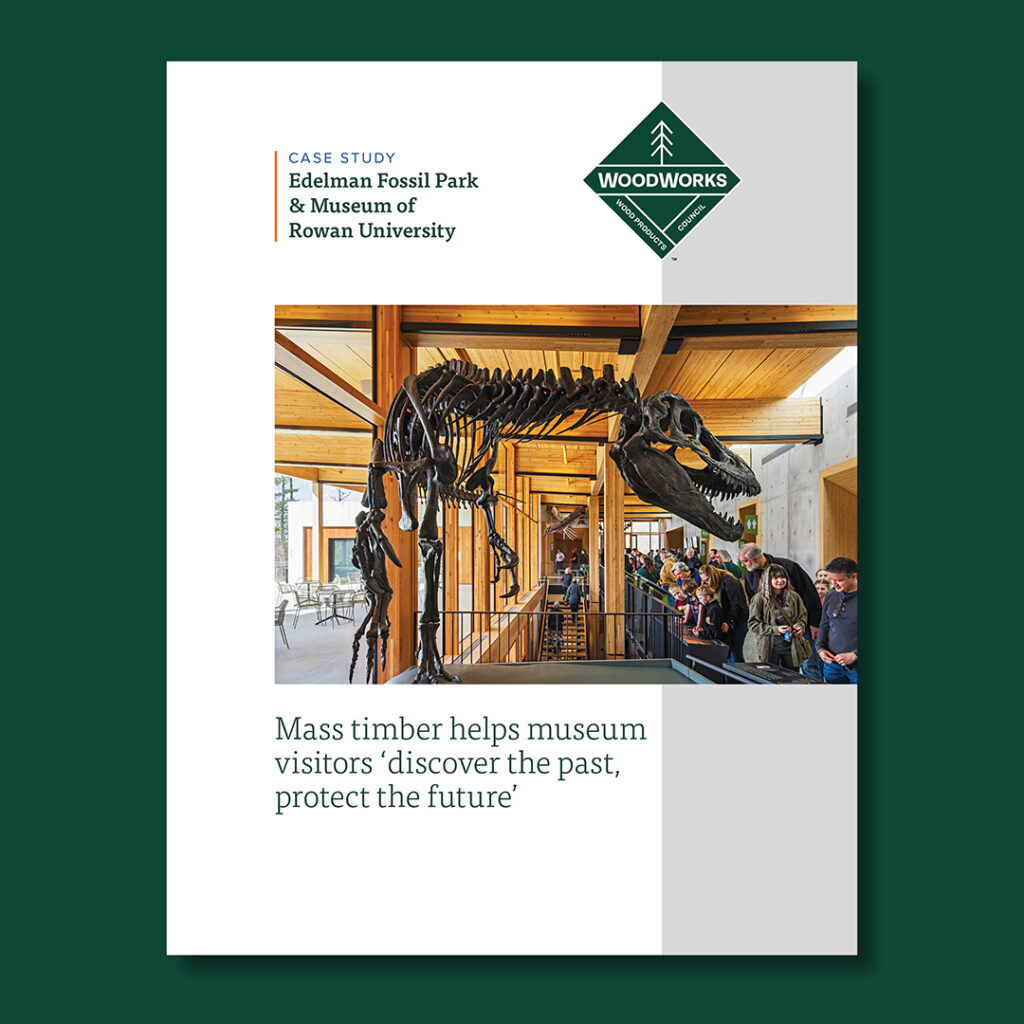
Keep reading: Download the case study
