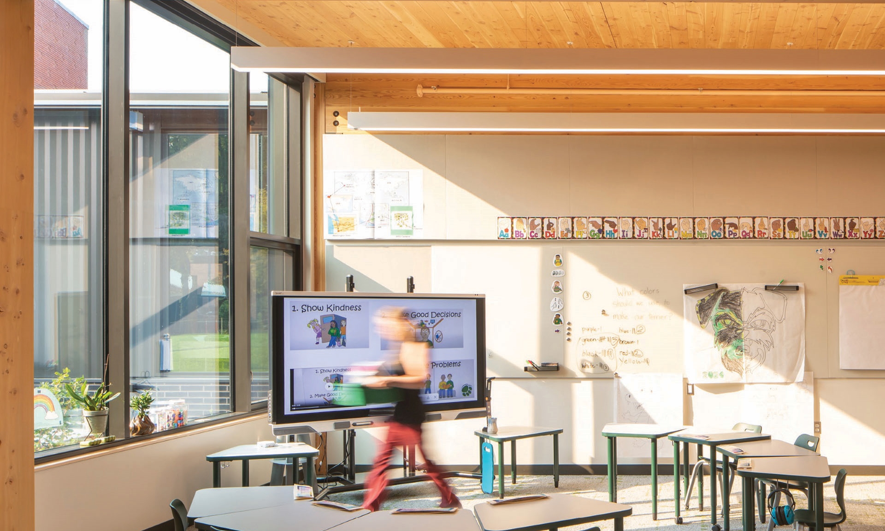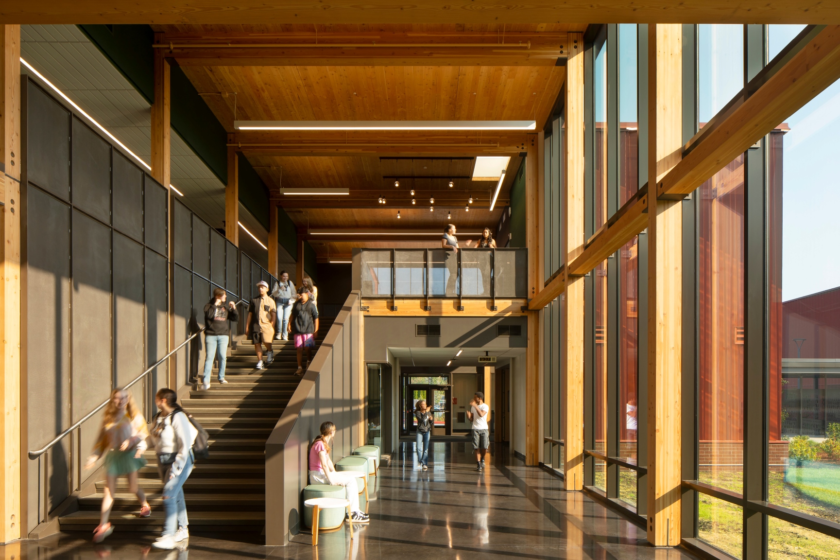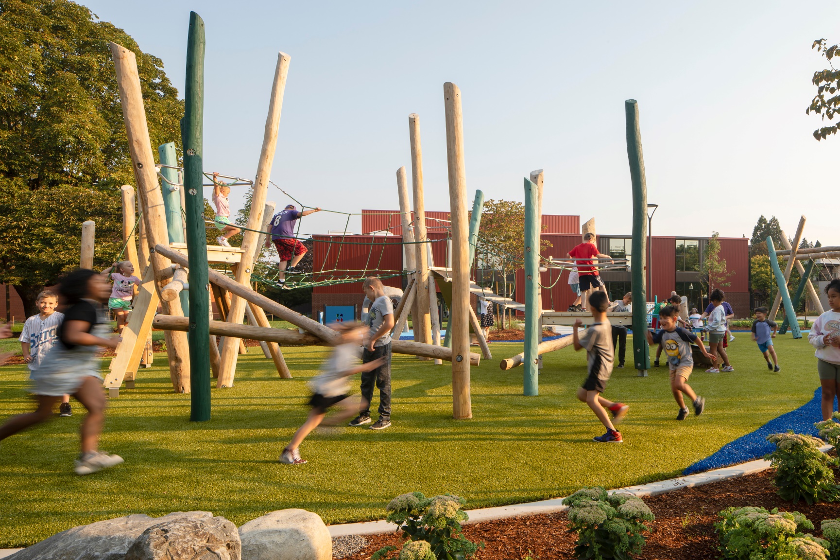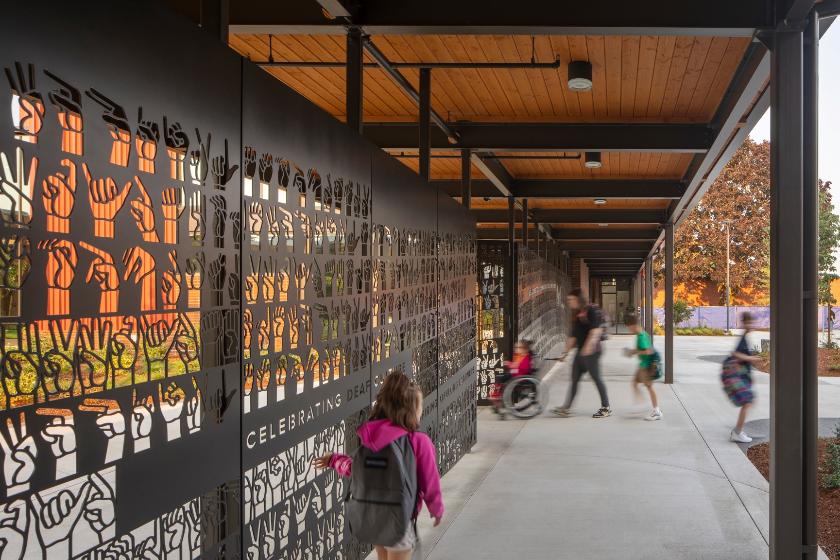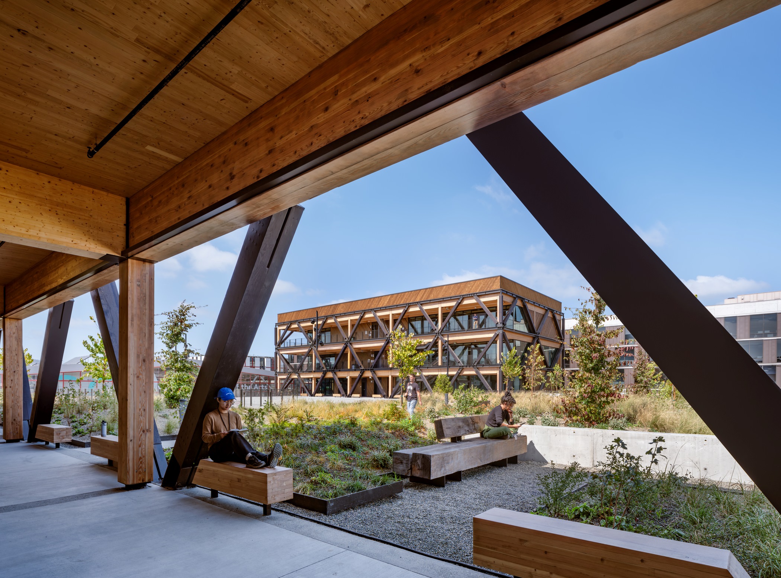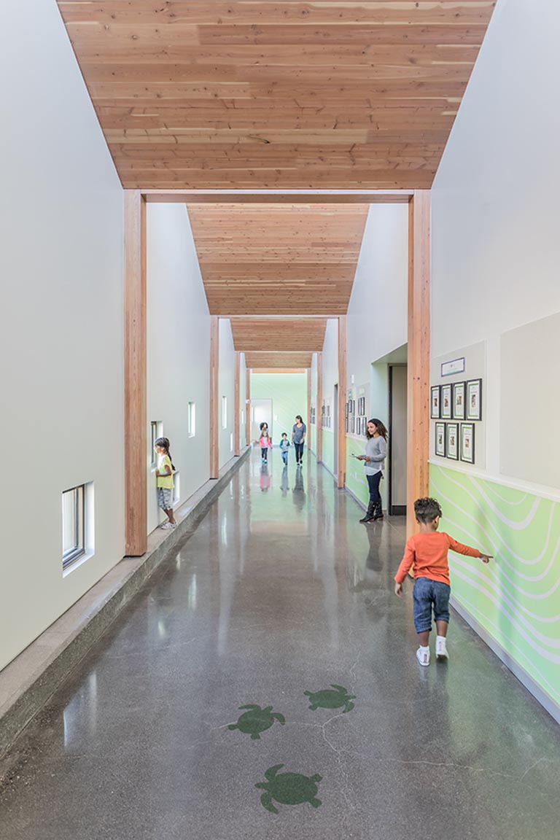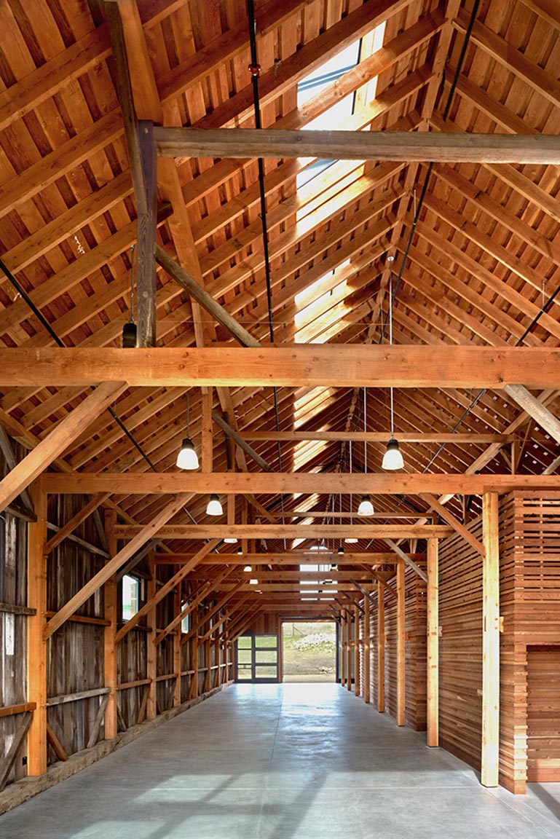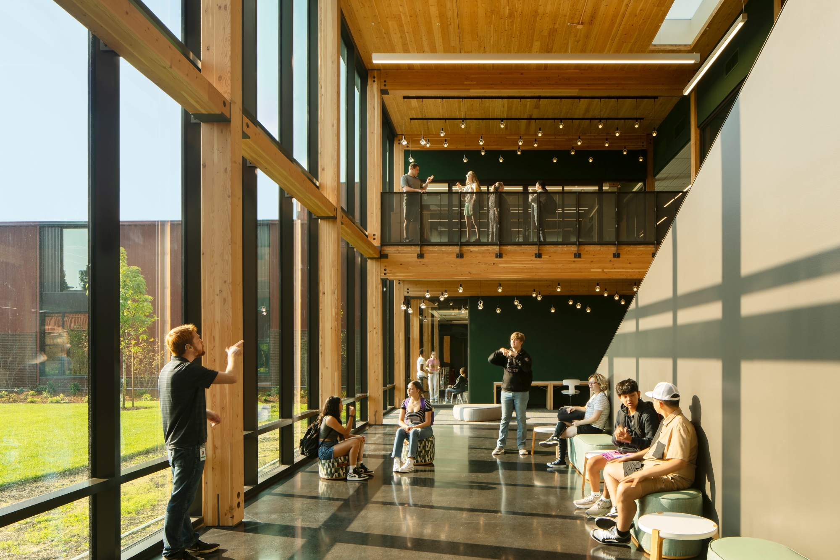
Washington School for the Deaf Divine Academic and Hunter Gymnasium
Vancouver, WA
- Award Year
- 2025
- Award Category
- Wood in Architecture
- Architect
- Mithun
- Structural Engineer
- PCS Structural Solutions
- General Contractor
- Skanska
- Owner
- Center for Deaf and Hard of Hearing Youth
- Photos
- Lara Swimmer/Esto
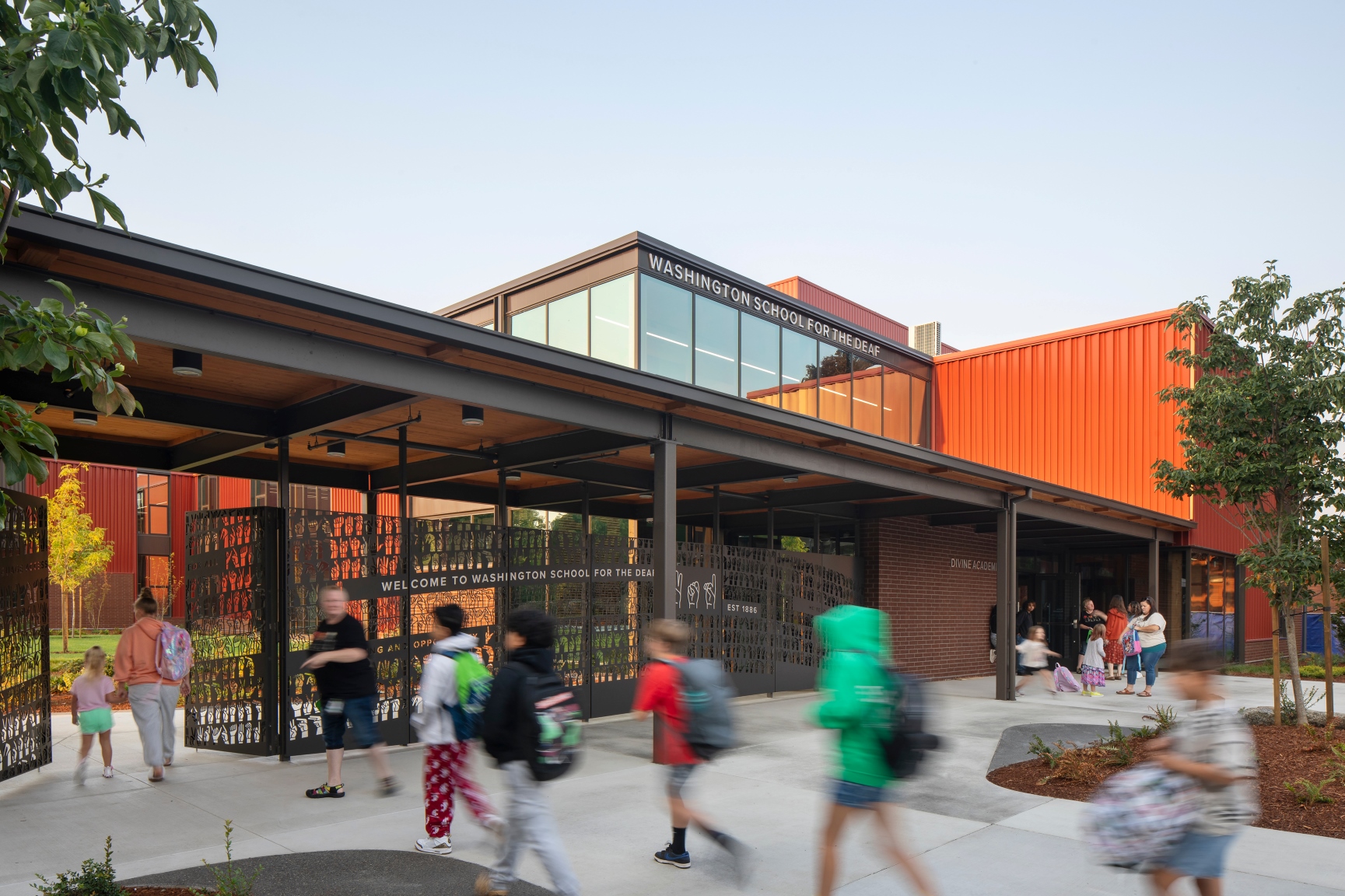
Mass timber supports community and communication at one-of-a-kind school
This extraordinary project is recognized for its intentional design and innovative use of mass timber to provide the specialized learning environment needed by students at the Washington School for the Deaf (WSD), the state’s only American Sign Language (ASL)-English bilingual school. WSD added two structures to their 19-acre campus—
a 36,000-square-foot, two-story academic building with classrooms, library, and media center, and a 14,500-square-foot gymnasium. The Type V-B academic building was framed using glulam columns and beams, and 3-ply CLT floor and ceiling panels. Wood trusses and flooring salvaged from old campus structures were repurposed as feature elements.
Joining forces in a progressive design-build partnership, Mithun and Skanska launched the project with an involved discovery process, enlisting input from students and faculty, conducting workshops, and assembling focus groups; they even studied ASL. Their goals were to understand how the Deaf community navigates built environments, and to create warm and welcoming spaces that support learning. The project team also relied heavily on DeafSpace Guidelines, architectural design principles developed to promote accessibility for the deaf and hard of hearing.
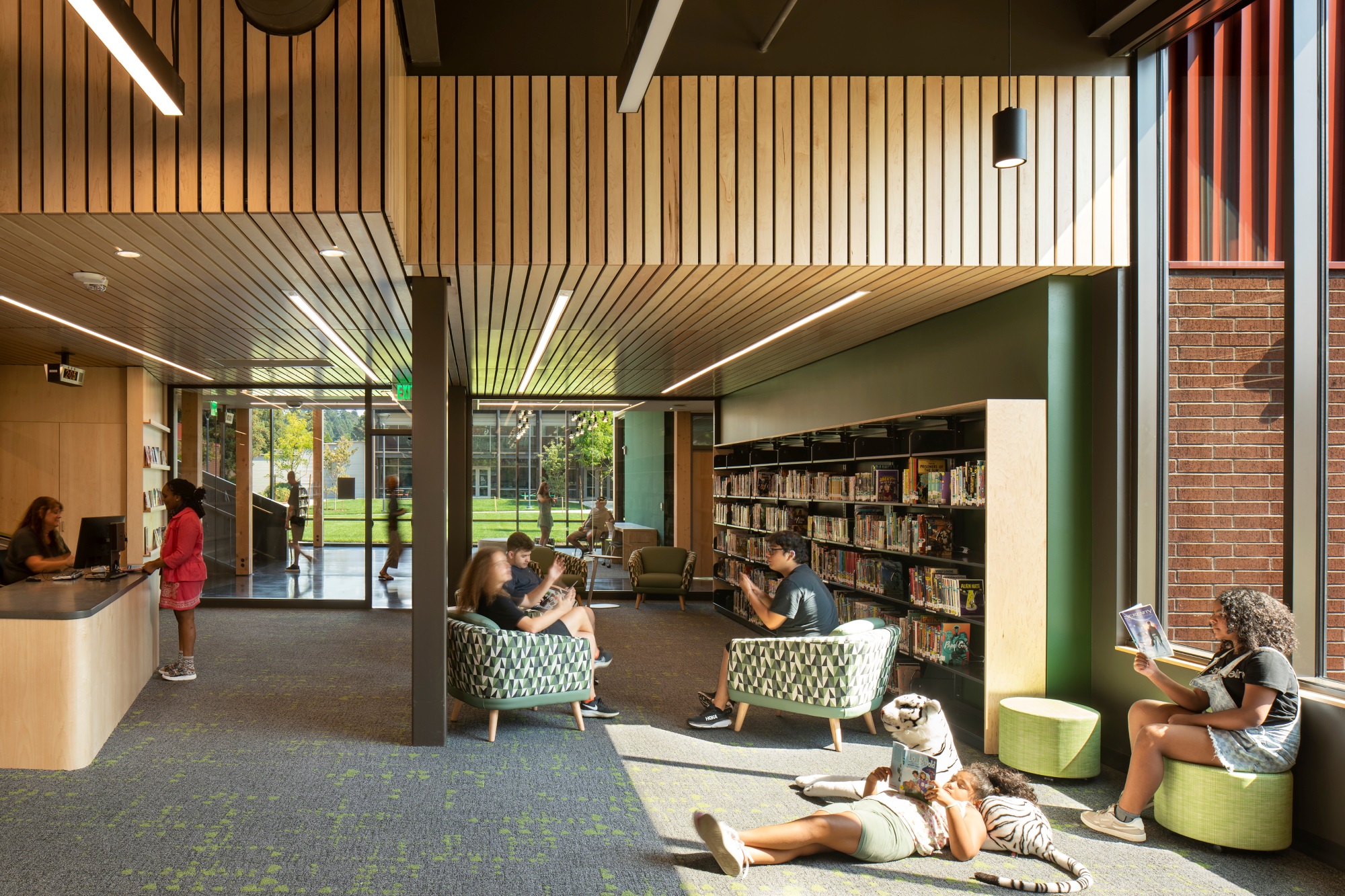
The discovery process led them to develop a girderless mass timber structural system with a 12-by-24-foot grid. This configuration provided flexibility for various room sizes while ensuring that spaces remained column-free, leaving clear sightlines to enable visual communication. This approach also eliminated perimeter beams, allowing windows to extend up to the underside of the CLT ceiling panels, maximizing daylighting. Additional features such as wide hallways give students and teachers space to ‘walk and talk,’ with plenty of room both for signing hands and visual connection.
One of the most distinguishing aspects of the project is that the design team purposefully engineered the mass timber floor structures to preserve rather than mitigate vibration. This unusual feature provides students with important sensory cues, enhancing spatial awareness. For example, the design allows a teacher to stomp or tap their feet, using floor vibration to capture students’ attention. Vibration from footfalls can also alert a student to the presence of others in a room. Use of this tactile design technique helped create a more intuitive and responsive environment, allowing students to interact with their surroundings in a way that supports communication and confidence.
Because some of the school’s 150 students, in pre-kindergarten through grade 12, live on campus and travel home only on weekends, WSD leaders wanted a welcoming building that would create a friendly, familiar environment. That’s why the mass timber is left exposed wherever possible, to provide visual warmth, help reduce stress, and foster a sense of calm and belonging. Sustainability was also an important criteria; WSD recognized the value of using a renewable, low-embodied carbon resource like wood sourced from sustainably managed forests.
Students and teachers appreciate the warmth that mass timber brings to the school. The result is an environment that feels purpose built, designed specifically to accommodate and support the unique needs of the community.
“This project had so many unique design elements, including our discovery process, use of DeafSpace Guidelines, the decision to include intentional acoustic vibration, and more. Our goal was to design a school that met the specialized needs of these students, and mass timber allowed us to do so”
JoAnn Hindmarch Wilcox, AIA, LEED AP
Partner, Mithun
-
California College of the Arts Expansion -
Genentech Child Care Center
Perkins+Will / Photo Emily Hagopian -
Cowell Ranch Hay Barn
Fernau & Hartman Architects / Photo Cesar Rubio Photography
Similar Projects
Each year, our national award program celebrates innovation in wood building design. Take inspiration from the stunning versatility of buildings from all over the U.S.
