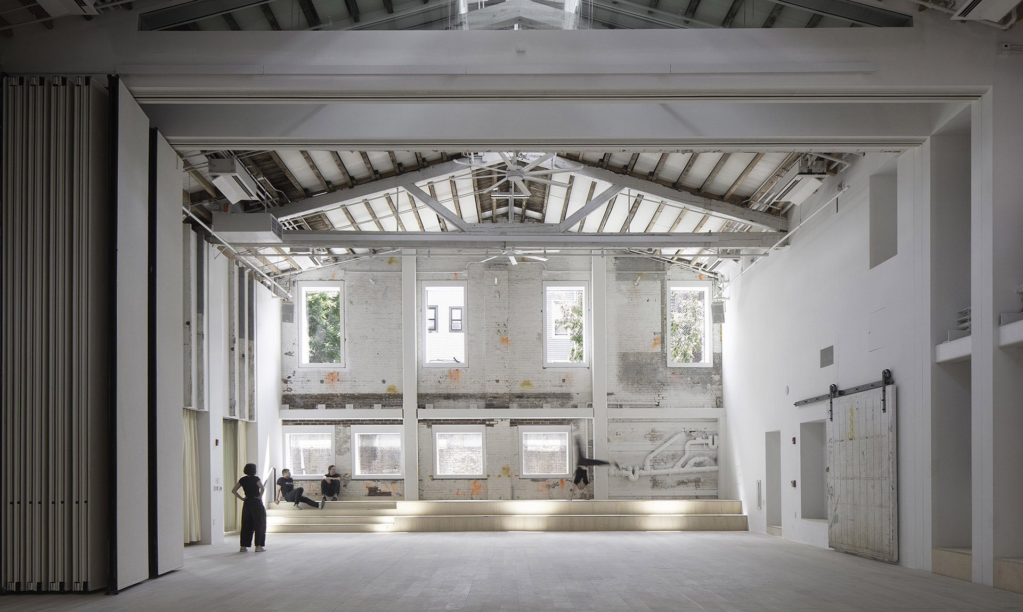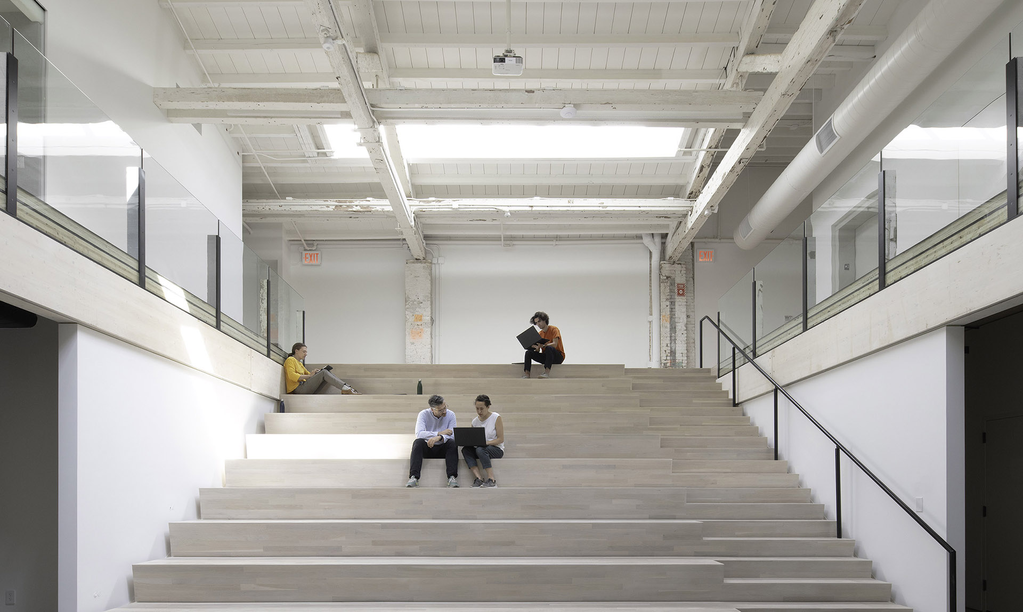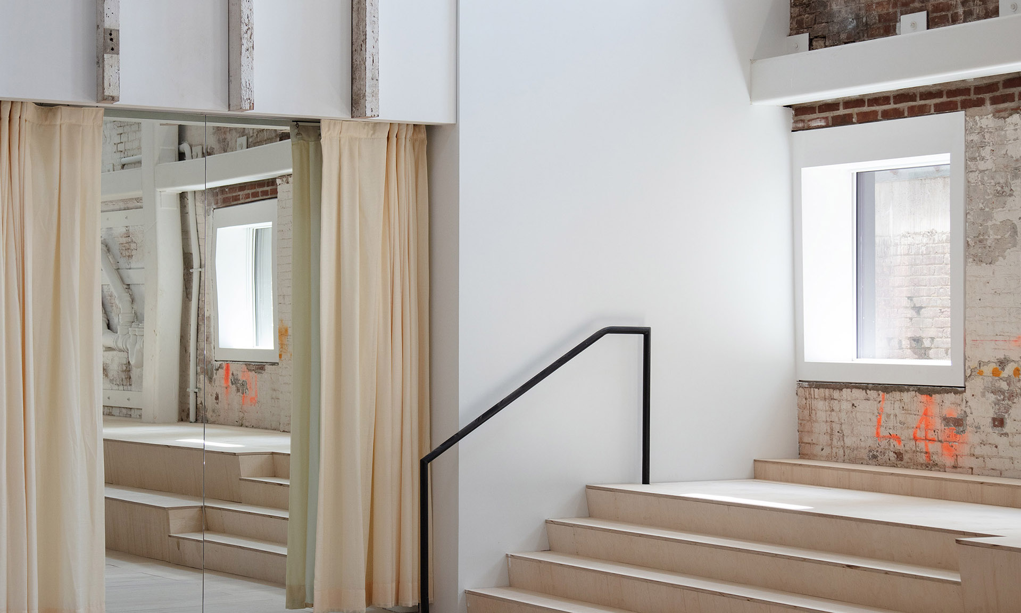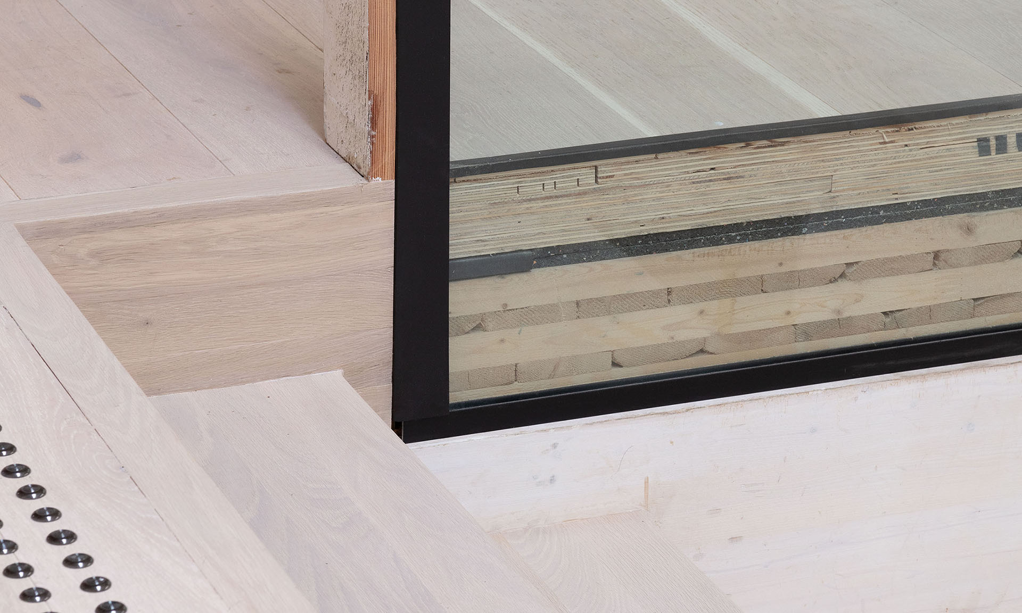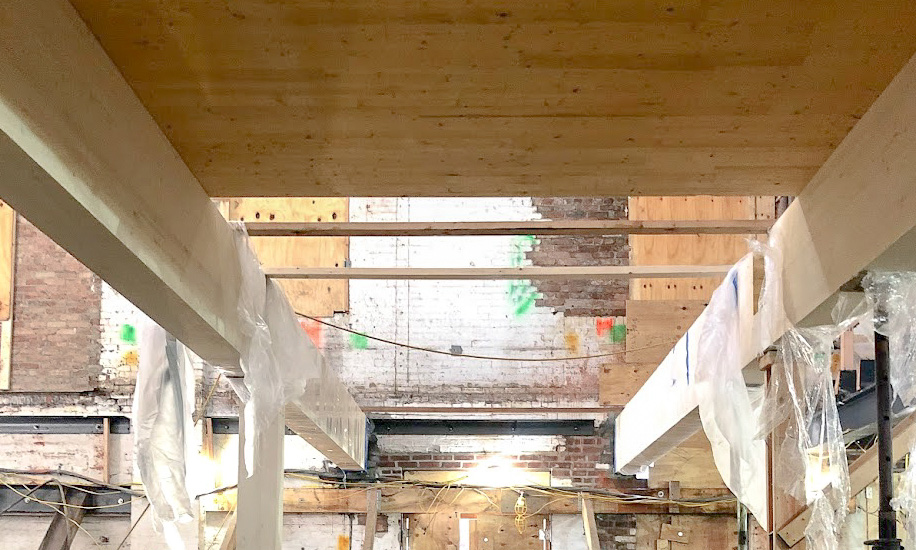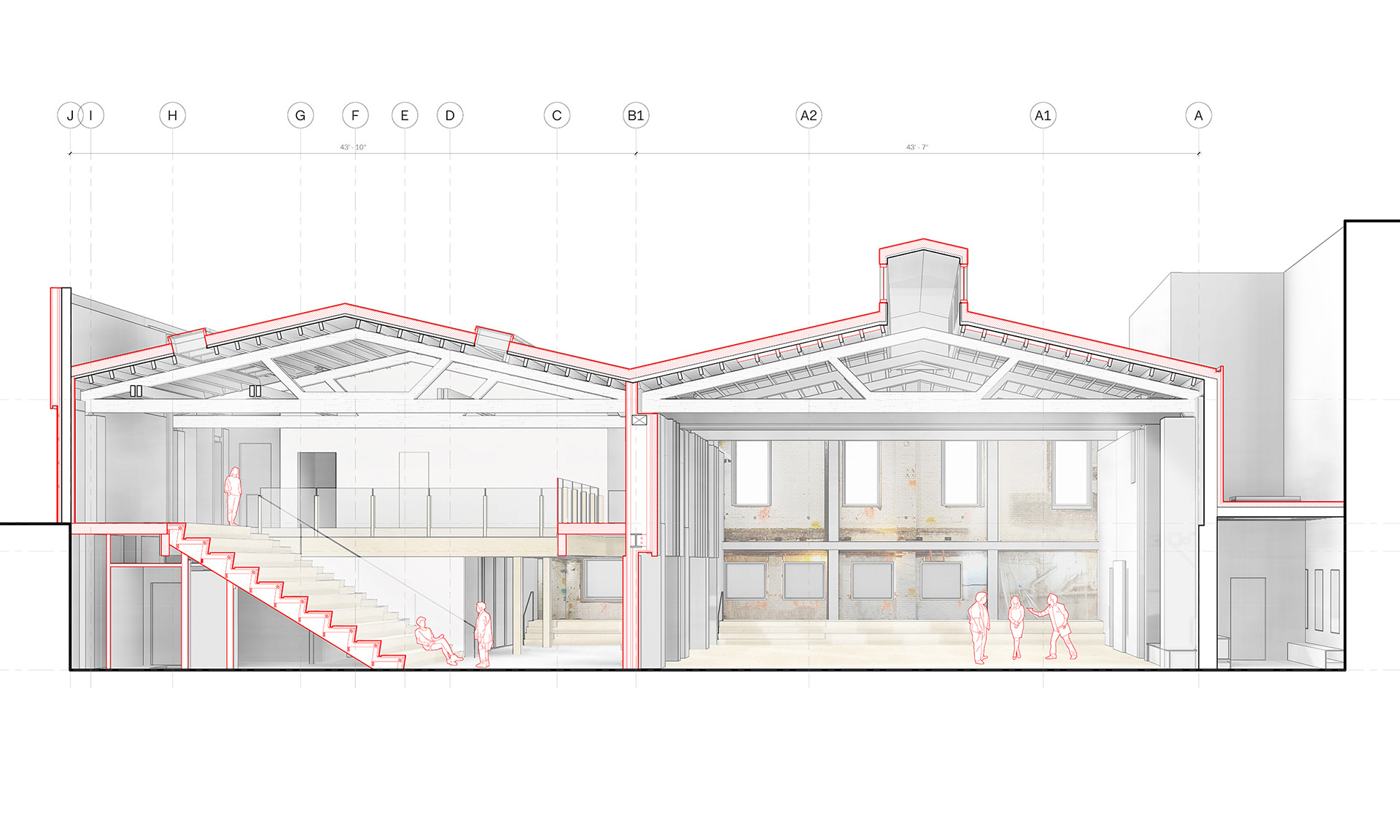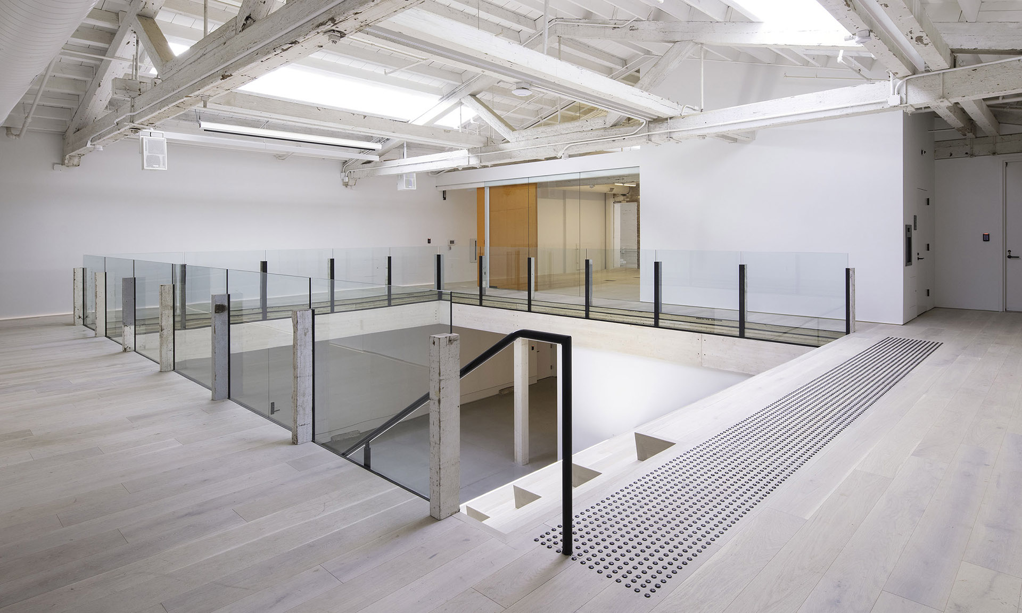
Timber Adaptive Reuse Theater
Brooklyn, New York
- Award Year
- 2022
- Award Category
- Durable & Adaptable Wood Structures
- Architect
- CO Adaptive Architecture
- Contractor
- Yorke Construction
- Structural Engineer
- A Degree of Freedom
- Photos
- Naho Kubota, Robert Johnston
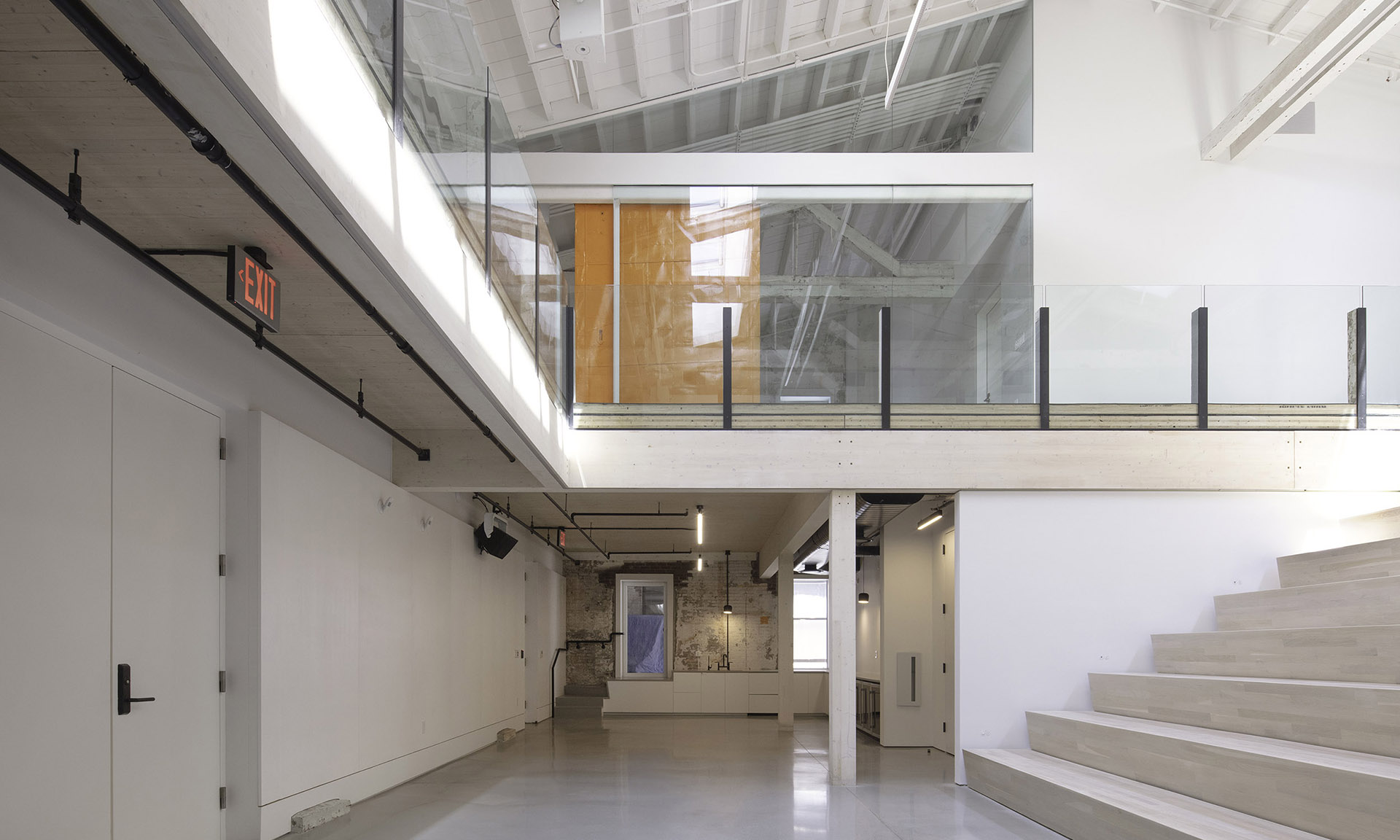
Originally used as a metal foundry, this double A-frame, heavy timber and brick building was repurposed to provide much needed creative space for Brooklyn theater artists. While half the building was reconfigured through the addition of mass timber elements—to support gathering spaces, administrative offices and smaller studios—the other half was transformed by removing wood joists and floor plates to create a double-height space for theatrical rehearsals and performances. CLT panels and glulam beams and columns allowed the long spans and open layout needed to support the new program, and the wood joists removed to create the larger space were reclaimed and reused for architectural features. By avoiding demolition, retaining the existing structure, using mass timber elements for structural insertions, and reusing removed structural wood, the design team minimized the embodied carbon of new construction while allowing wood to remain as the dominant architectural feature. 12,700 sf / II-A – Heavy Timber (NYC code)
-
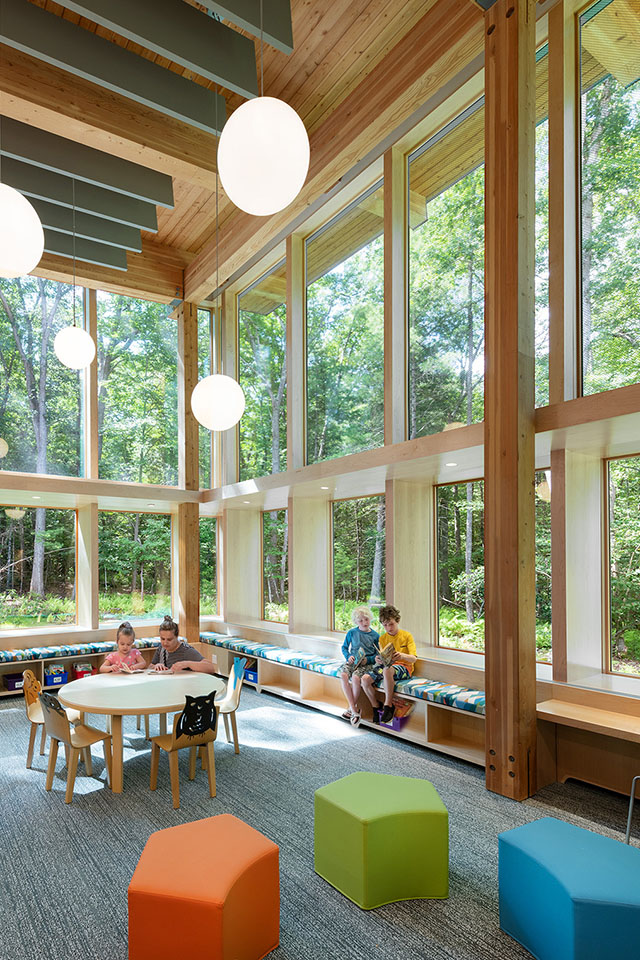
Norwell Public Library
Oudens Ello Architecture / photo Chuck Choi Architectural Photography -
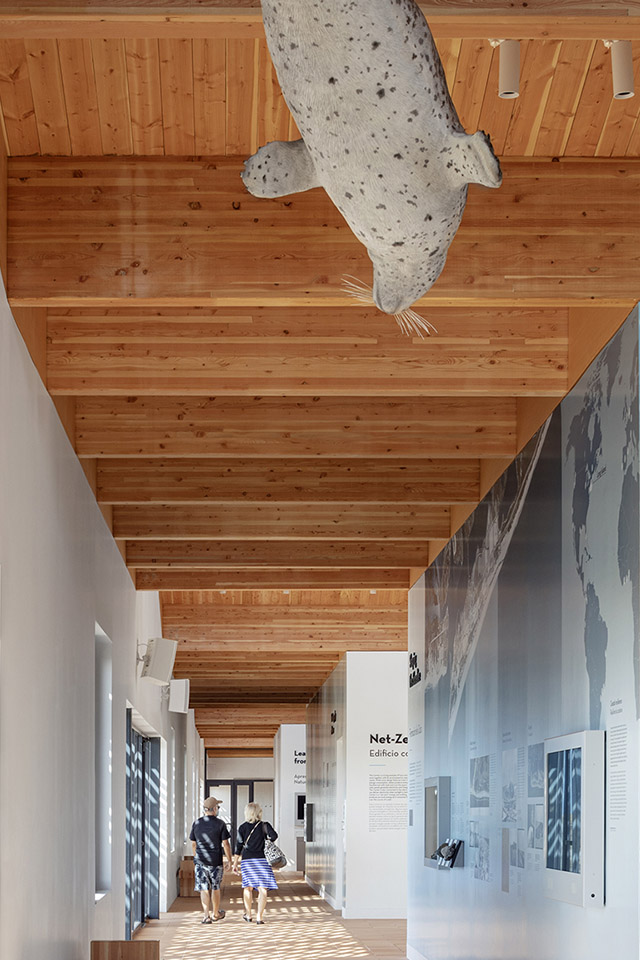
Jones Beach Energy & Nature Center
Jones Beach Energy & Nature Center / nARCHITECTS, PLLC / Photo Michael Moran -
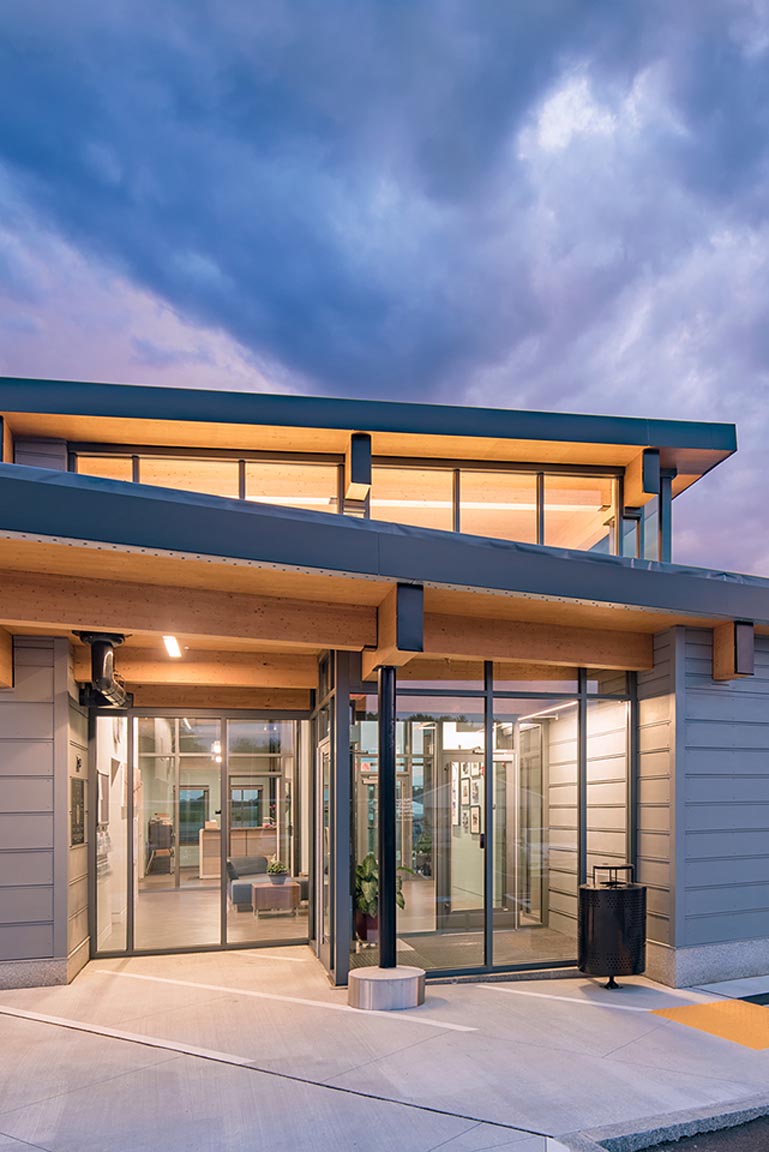
State of Massachusetts Public-Use Airport Buildings
Fennick McCredie Architecture / Photo William Horne
Similar Projects
Each year, our national award program celebrates innovation in wood building design. Take inspiration from the stunning versatility of buildings from all over the U.S.
