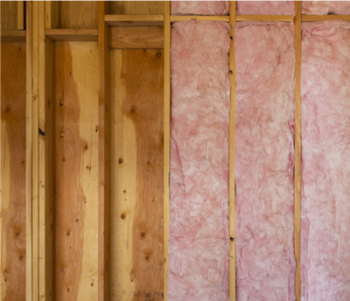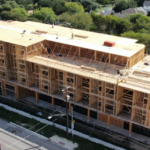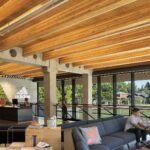Expert Tips
Adding Insulation to a Fire-Tested Wall or Floor Assembly
Guidance for designers seeking to add fiber or blanket insulation to previously fire-tested wall, floor and roof assemblies.

The general rule of thumb when using an assembly that wasn’t tested with insulation is that it’s ok to add it for walls but an additional ceiling layer of gypsum is required when adding it to floor/roof assemblies. Below are several references to support this.
Adding Insulation to Wall Assemblies
Section VI, Walls and Partitions, of the UL Directory’s Design Information Section states the following:
2. Mineral Fiber Insulation
The addition of mineral fiber insulation in any thickness and with and without facers is permitted in the stud cavities of any wood stud or steel stud wall assemblies described under the U300, V300, W300, U400, V400 and W 400 series of wall designs.
Horizontal butt joints on opposite sides of the studs in single-layer applications should be staggered a minimum of 12 in. unless otherwise stated in the individual designs. Horizontal butt joints in adjacent layers on the same face of the assembly in multiple-layer applications should be staggered a minimum of 12 in. unless otherwise stated in the individual designs.
Item 11 of the General Explanatory Notes of the Gypsum Association’s Fire Resistance Design Manual states the following:
When not specified as a component of a fire tested wall or partition system, mineral fiber, glass fiber, or cellulose fiber insulation of a thickness not exceeding that of the stud depth shall be permitted to be added within the stud cavity.
When using the component additive method option in IBC Section 722.6, an additional 15 minutes of fire resistance is allowed when including insulation batts in walls; however, no such allowance is provided for floors/roofs.
Adding Insulation to Floor or Roof Assemblies:
Section III, Floor Ceilings and Roof Ceilings, of the UL Directory’s Design Information Section states the following:
17. Blanket Insulation
Unless specifically described in the individual designs, the addition of insulation in the concealed space between the ceiling membrane and the floor or roof structure may reduce the hourly rating of an assembly by causing premature disruption of the ceiling membrane and/or higher temperatures on structural components under fire-exposure conditions.
Insulation in G500, L500, M500 and P500 Series Designs — For 1-hour-rated G500, L500, M500 and P500 Series assemblies, fiberglass insulation, either loose-fill, or faced or unfaced batts or blankets may be added to the plenum or joist space above the gypsum board, provided an additional layer of gypsum board is added to the assembly. The gypsum board should be of the same type as shown in the individual designs. The base layer of gypsum board should be attached with the fastener type and spacing as described in the design. It is not necessary to tape the joints of the base layer. The finish layer of gypsum board should also be attached with the fastener type and spacing as described in the individual design. The length of the fasteners should be increased by a minimum of the gypsum board thickness of the additional layer. The joints in the finish layer should be finished as described in the design.
Other methods of adding insulation in the plenum or joist cavity are not permitted unless indicated in the individual designs.
Item 12 of the General Explanatory Notes of the Gypsum Association’s Fire Resistance Design Manual states the following:
In floor-ceiling or roof-ceiling systems, the addition or deletion of mineral or glass fiber insulation in ceiling joist spaces could possibly reduce the fire-resistance rating. The addition of up to 16-3/4 inches of 0.5 pcf glass fiber insulation (R-40), either batt or loose-fill, to any 1- or 2-hour fire resistance rated floor-ceiling or roof-ceiling system having a cavity deep enough to accept the insulation is permitted provided that one additional layer of either 1/2 inch type X or 5/8 inch type X gypsum board is applied to the ceiling. The additional layer of gypsum board shall be applied as described for the face layer of the tested system except that the fastener length shall be increased by not less than the thickness of the additional layer of gypsum board.
Placement of the added insulation within the depth of the floor cavity is also important and, most notably, has an impact on the required maximum spacing of resilient channels if present. For example, assembly UL L521 states the following regarding resilient channel spacing:
6. Resilient Channels —Formed from min 25 MSG galvanized steel installed perpendicular to trusses. When there is no insulation installed in the concealed space the resilient channels are spaced 24 in. OC. When insulation (Item 5) is secured to the underside of the subfloor the resilient channels are spaced 16 in. OC. When insulation, Items 5, 5A or 5B is applied over the resilient channel/gypsum panel ceiling membrane, or when Item 5C or 5E is applied to underside of subflooring, the resilient channels are spaced 12 in. OC.
On related topics, some designers find themselves needing to add wood structural panels for shear wall purposes to wall assemblies that weren’t tested with them. For more information about this, see this WoodWorks Ask an Expert post on the fire design implications and this Ask an Expert post on the acoustical design implications.


