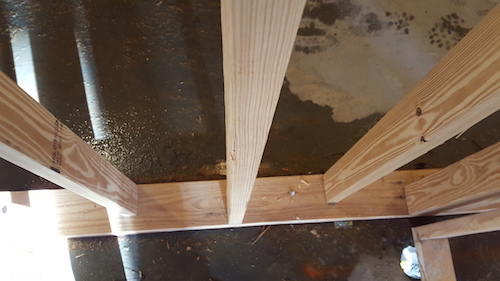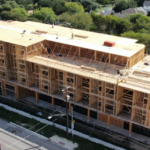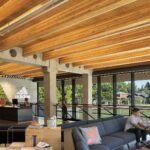Expert Tips
Requirements for Blocking/Bracing in Light-Frame Walls
Covers structural and fire blocking purposes and the requirements for each, including acceptable bracing for wood studs in their weak axis.
Wood studs used in light-frame wall construction may require horizontally-oriented blocking for a number of reasons—including blocking at shear panel edges, fire blocking, and buckling restraint when subject to axial loads.
Structural Blocking Purposes
Blocking to Reduce Stud Slenderness Ratio
Section 3.7.1.4 of the American Wood Council’s National Design Specification for Wood Construction (NDS) states that the slenderness ratio of studs shall not exceed 50 under in-service conditions or 75 during construction. This means that the maximum allowed weak-axis unbraced length for a 2x nominal wood stud is 6′-3″ (50 x1.5″) for in-service conditions or 9′-4.5″ (75x 1.5″) in under-construction conditions. However, this doesn’t necessarily mean that solid wood blocking between the studs is required at these spacings in order to consider the studs adequately braced in their weak axis. Both interior and exterior wood wall construction commonly includes layers of wood structural panels (plywood or OSB) and/or gypsum wallboard. General practice is to consider these sheathing products and their attachments to the wood studs as adequate weak axis stud bracing, indicating that the NDS slenderness ratios could be met without the need for solid wood blocking between studs. However, under construction, it is common to have interior load bearing walls that are supporting construction loads from above but don’t yet have their gypsum wall board finishes installed. In these conditions, wood blocking may be necessary for taller walls.
A unique condition that exists in some interior walls is a staggered stud wall assembly, where 2×4 wood studs are installed on 2×6 top and bottom plates, with the studs alternating from one edge of the plates to the other. This wall condition provides excellent acoustical performance.

However, in this case, only the outer faces of the studs are in contact with the sheathing and/or gypsum coverings; the interior faces of the studs are unbraced. NDS 2015 Appendix A.11.3 indicates that bracing on only one face of the studs is adequate:
When stud walls in light-frame construction are adequately sheathed on at least one side, the depth, rather than breadth of the stud, shall be permitted to be taken as the least dimension in calculating the le/d ratio. The sheathing shall be shown by experience to provide lateral support and shall be adequately fastened.
Similarly, NDS 2015 Figure 3F shows the unbraced column length based on bracing only on one face of the stud/column. NDS 2015 Commentary C.3.6.7 further states:
Use of the depth of the stud as the least dimension in calculating the slenderness ratio in determining the axial load-carrying capacity of sheathed or clad light-frame wall systems is a long standing practice. Experience has shown that wood structural panels, fiberboard, hardboard, gypsum board, or other sheathing materials provide adequate lateral support of the stud across its thickness when properly fastened.
In addition to considering the slenderness ratio limit of wood studs in their weak axis, the buckling capacity of load bearing studs should also be considered. This is accounted for in the column stability factor per NDS Section 3.7.1.5.
Although the code does not specify minimum blocking/bracing capacities in order to restrain this weak axis buckling, common practice is that any of the sheathing systems mentioned above, with standard fastener schedules, or solid wood blocking between the studs, has adequate capacity to resist weak axis buckling.

Shear panel edges
When using wood-frame shear walls, it is common to design the walls as blocked, resulting in significantly higher allowable shear capacities than unblocked shear walls. When designed as blocked, all shear panel edges must fasten to a common framing member; these common framing members are usually vertically-oriented studs and horizontally-oriented blocking between studs. Section 4.3.6 of the American Wood Council’s Special Design Provisions for Wind and Seismic (SDPWS) provides requirements for these blocking members and this WoodWorks Ask an Expert post discusses options for sizes and orientations of shear panel edge blocking.
Fire Blocking Purposes
The International Building Code (IBC) has fire blocking requirements that are intended to limit the spread of flames, smoke and gases in combustible concealed spaces such as a wood-frame wall cavity. These requirements, contained in IBC 2015 Section 718.2.2, state that fire blocking is required vertically at the ceiling and floor levels and horizontally at intervals not exceeding 10 feet. Additionally, IBC Section 718.2.3 requires that connections between horizontal and vertical spaces utilize fire blocking in order to prevent the passage of flame, smoke and gases from walls to connecting floors and vice versa. In conventional light-frame wood construction where wall and ceiling finishes are installed tight to their associated framing members, and where platform-frame construction is used, the top plates of the walls will function as the fire blocking. This concept is confirmed in the code commentary to IBC Section 718.2.3. However, in situations such as balloon-frame walls or dropped soffit ceilings, additional fire blocking in the wall may be necessary. See the image below for an example of this from the 2015 IBC commentary.

Source: International Building Code Commentary
Finally, it is worth noting that the code allows the use of a number of products to function as fire blocking. In addition to solid 2x nominal wood members, other options include a double layer of 1x nominal wood, particleboard, gypsum board and others as outlined in IBC Section 718.2.1.


