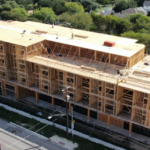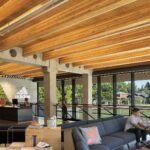Expert Tips
Considerations for Roof Ponding in Low-Slope Wood-Frame Roofs
For projects with low-slope roofs, rain and ponding loads should be a design criteria and, when appropriate, factored into the roof design loads.
Low-slope roofs—i.e., roofs with slopes less than 1/2-inch of vertical rise for every 12 inches of horizontal run (1/2:12)—are common in commercial and multi-family projects, including wood-frame. For these projects, rain and ponding loads should be a design criteria and, when appropriate, factored into the roof design loads. When using prefabricated wood roof trusses, roof loadings noted on the structural construction drawings should indicate magnitudes of ponding loads.
It’s also important to account for ponding loads after initial deflections. In most applications, Section 1507 of the 2018 IBC requires a minimum roof slope of 1/4:12 or greater, depending on the roofing type. A roof that meets this minimum in the static, undeflected condition, can have significantly less slope (or even slope away from rather than toward drainage points) in the dead load deflected state if it isn’t properly designed. Although IBC Table 1604.3 provides deflection limits, it is up to the structural engineer to determine if these are sufficient to maintain minimum roof slope and adequate drainage. This is especially important for long-span roof members where deflections permitted in the code can exceed 1 inch. For example, when a long-span roof truss has an initial (dead load) deflection of 0.75″ at its mid-span, it is very possible that water will collect in this low area. If the trusses are supported by long beams, the net deflection at the center of the truss bay is even higher.
Roof designs should account for the possibility of ponding both to avoid unintentionally overstressing framing members, and because it’s required by code. Section 1101.7 of the International Plumbing Code requires that:
Roofs shall be designed for the maximum possible depth of water that will pond thereon as determined by the relative levels of roof deck and overflow weirs, scuppers, edges or serviceable drains in combination with the deflected structural elements. In determining the maximum possible depth of water, all primary roof drainage means shall be assumed to be blocked. The maximum possible depth of water on the roof shall include the height of the water required above the inlet of the secondary roof drainage means to achieve the required flow rate of the secondary drainage means to accommodate the design rainfall rate as required by Section 1106.
The required stiffness of all roof framing members should be indicated on the construction drawings, which should state the assumed loads plus either the design properties of the framing or maximum allowed deflection. Required camber, if applicable, should also be noted on the drawings.

BC 2018 Table 1604.3. See IBC for footnotes.
Below is an excerpt from the American Institute of Timber Construction’s Timber Construction Manual on how to design for roof ponding and some of the unique considerations.
5.15 Ponding on Roofs
When there is the possibility of water ponding, which may cause excessive loads and additional progressive deflection, each component of the roof system, including decking, purlins, beams, girders, or other principal structural supports, should be designed accordingly. Continuous or cantilevered components should be designed for balanced or unbalanced load, whichever produces the more critical condition. Adequate drainage capacity and proper construction details should be provided.
Ponding is usually a greater problem on roofs with long-span structural members than for roofs with short-span beams because the “spring constant” of a long-span system is likely to be larger. The spring constant of a roof can be expressed as the deflection in inches per arbitrary unit of load. It is convenient to express spring constant as inches of deflection per 5 lb of load per square foot because the weight of a 1 inch depth of water is approximately equal to a load of 5 psf. (The actual weight of a 1 inch depth of water is 5.2 psf.) Roofs with large tributary drainage areas are, in general, more susceptible to ponding than roofs with smaller areas.
Ponding problems may occur in all parts of the country. They appear to be greater in areas where small design live loads are used. Ponding failures have occurred in semi-arid regions because rainstorms of high intensity occur, although the annual rainfall in these regions is small. Problems have also been found in colder climates. Roofs in these areas are generally designed for large snow loads, which reduces the spring constant of the system, but unusual weather conditions can occur that may result in the blockage of drain paths by packed snow or ice. In such cases, the ponding load must be added to that of the snow or ice on the roof.
The most effective method of preventing problems due to ponding is to provide adequate roof slope and drainage. It is recommended that roof surfaces have a minimum residual slope or curvature of not less than 1/4 inch per foot of horizontal distance between the level of the drain and any point of the roof to minimize the ponding of water. The minimum slope should remain after long-term deflection of the members has taken place. In most cases, this should provide for adequate drainage. In selecting the roof slope, the designer should take into account the unevenness of the type of roofing used, the combined effect of all members within the framing system, the possibility of strong winds blowing the water up-slope and the effective member shrinkage on drainage. The designer should also make sure that all elements of the roof maintain the minimum slope. This is sometimes over looked in side or end bays where uncambered members are parallel to the slope.
Many ponding problems are caused by inadequate drainage. Consideration should be given to providing adequate drainage to handle the maximum intensity rainfall expected. (Maximum storm intensity for 50- or 100-year storms are commonly used.) The location of drains is critical. They should be located away from points that remain at high levels when the roof deflects, such as columns. Quite often, gravel stops will cause a dam that can prevent drainage. Improper sizing and placement of scuppers and roof to drainage can allow water to accumulate on depths not anticipated in the design. Wood members may shrink somewhat in reaching moisture equilibrium in a structure, causing movement of the roof. Therefore, it is preferable to use flexible connections for roof drains so that they may move with the roof. After the roof is completed and the building is in use, an ongoing maintenance program for checking the roof drains should be established. Roof drains should be kept clean of debris or opened if they are frozen over to assure their proper function.
Camber is normally recommended it for glued-laminated timbers so that they do not appear to be sagging after the application of dead load. Experience has shown that, in order to offset inelastic deflection or “permanent set” as well as the calculated deflection, a camber of 1-1/2 times the dead load deflection is appropriate. This camber is intended to provide a relatively straight beam. Where it is used to obtain the required slope to prevent ponding, additional curvature is required. Also, when curvature is used to provide slope for drainage, the middle third of the member may be relatively flat. This condition should be considered in design. Extreme care should also be taken when camber is used to compensate for dead load deflection in a cantilever beam system. Too little as well as too much camber is to be avoided.
Beam deflection should not exceed the recommended limitations given in Table 4.3. Building codes vary in their requirements for deflection limitations. Deflection limitations should not be considered as being adequate for preventing a potential ponding condition or objectionable vibration. They merely set a minimum stiffness that should be used under certain conditions. The recommended limitations given in Table 4.3 are primarily for appearance purposes. In addition, they provide a reasonable minimum stiffness where pondering or vibration are not problems.
It is strongly recommended that roofs be provided with adequate slope and drainage to prevent ponding. However, if such slope and drainage cannot be provided, the roofs must be designed to carry the added load.
For further information on this topic, see the two-part series, 1/4 in 12 Design Slope and Water Drainage and Low-Slope Roof and Deck Design Considerations in Structure magazine (August and September, 2017).



